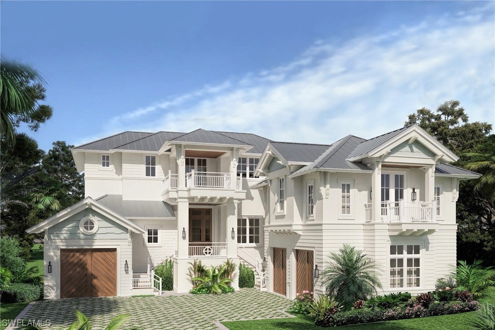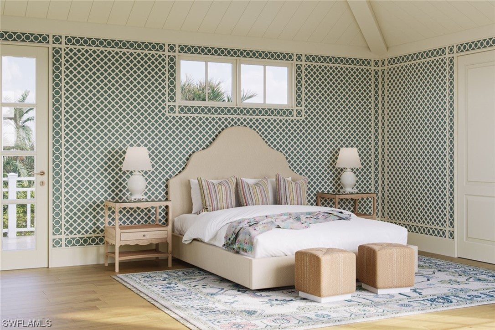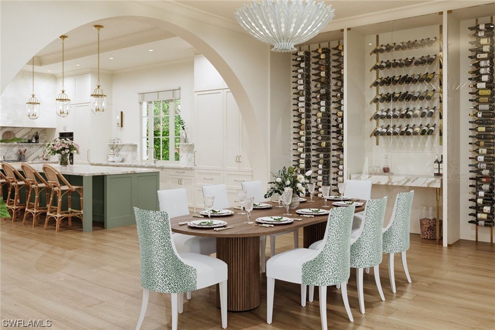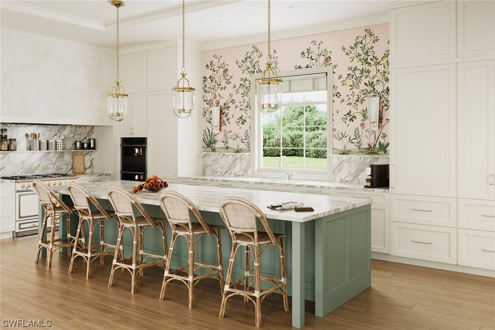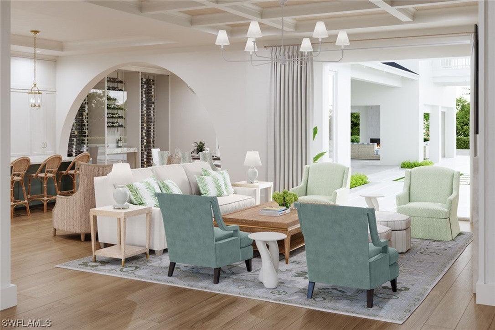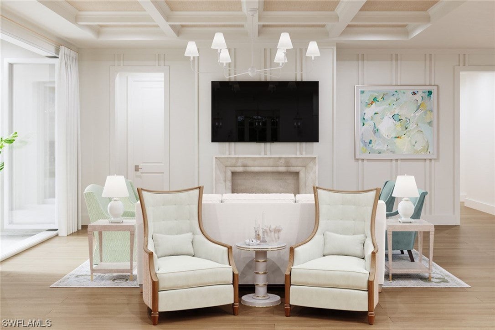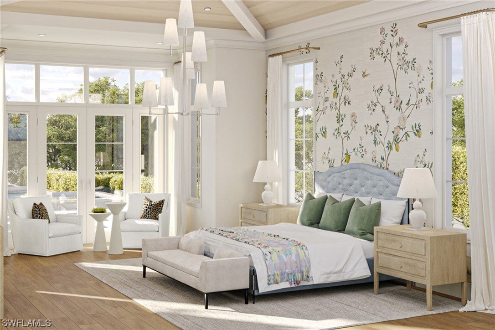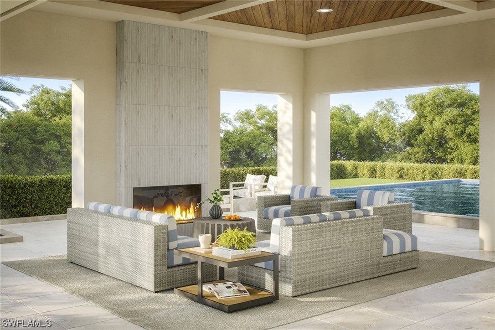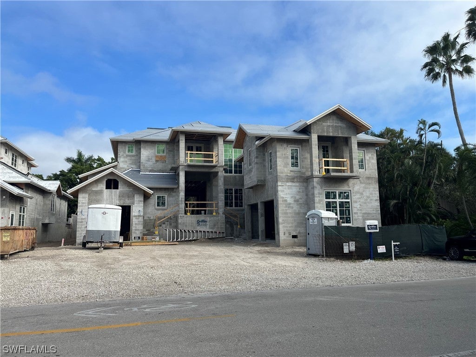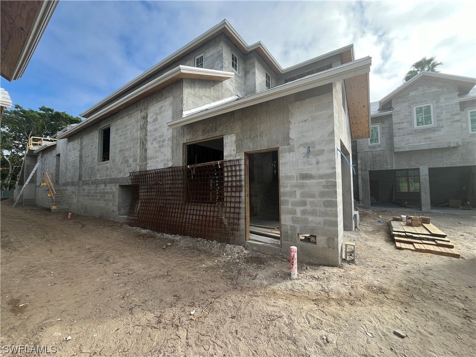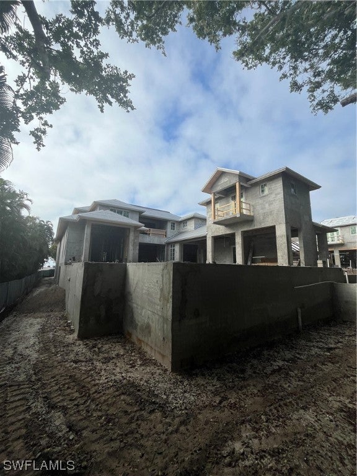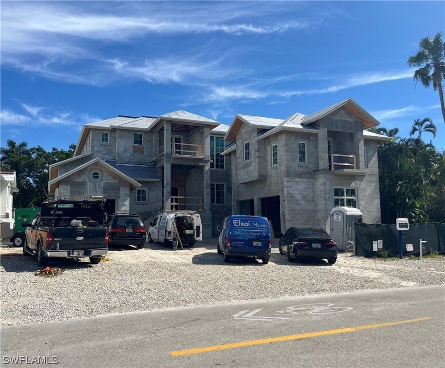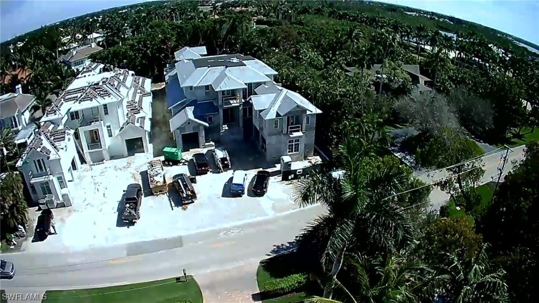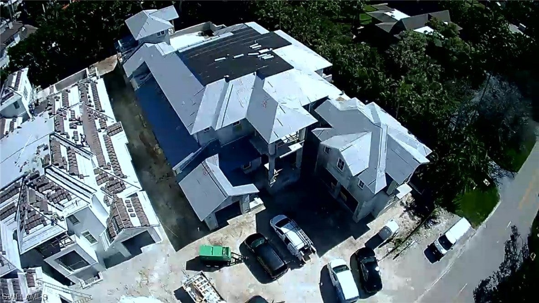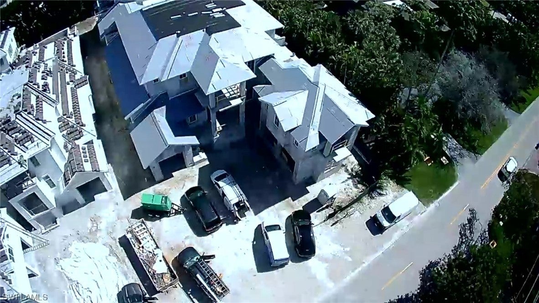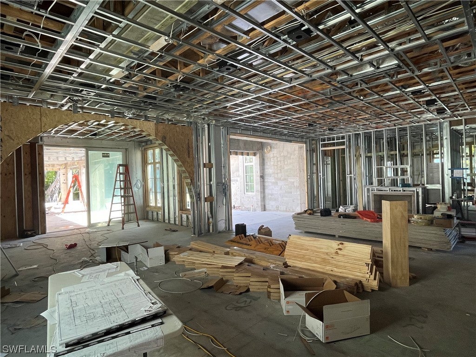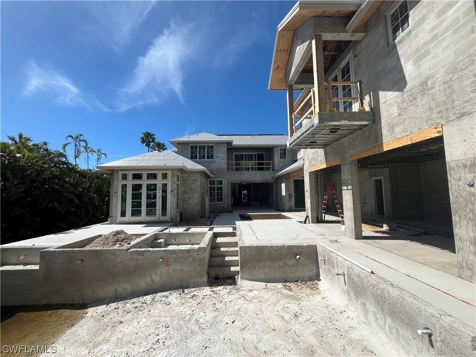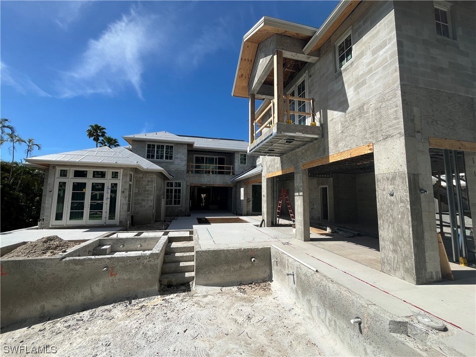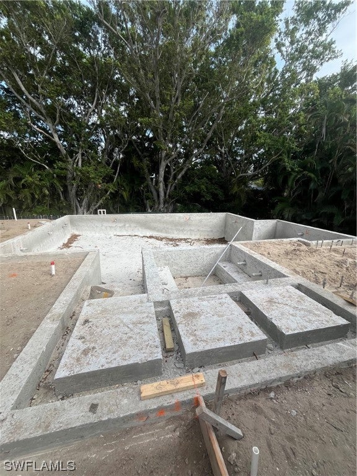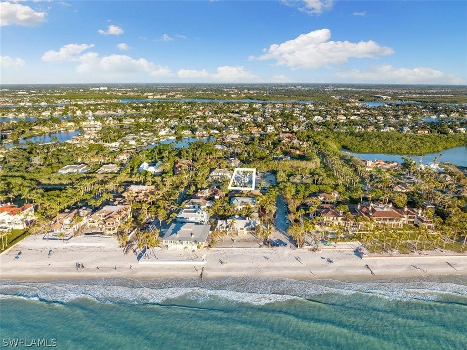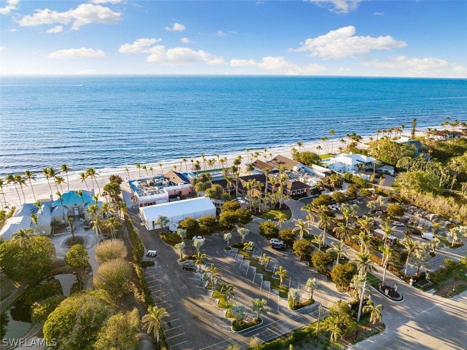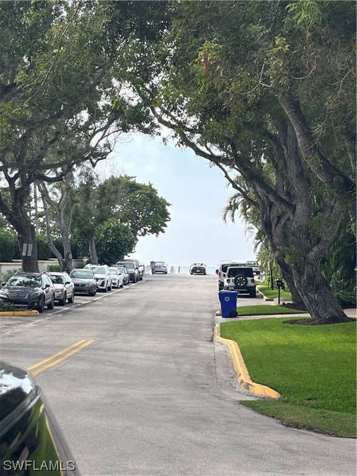- Price$21,000,000
- Beds6
- Baths8
- SQ. Feet6,450
- Acres0.39
- Built2024
3295 Gordon Dr, NAPLES
MHK design and new construction in Port Royal. This coastal contemporary design is just steps from the beach in the exclusive community of Port Royal. The finishes are well-thought-out and no expense was spared to present casual elegance. There are many bedrooms, bonus room and guest cabana that makes it ideal to host guests or a large family. The transition from indoors to the outdoor space was designed to allow a seamless feel. The selections and furnishings were hand selected and are decorator ready. Bonus room faces the street looking towards the Gulf of Mexico, offering a peak at the water. Port Royal Associate Member eligibility
Essential Information
- MLS® #223001919
- Price$21,000,000
- Bedrooms6
- Bathrooms8.00
- Full Baths6
- Half Baths2
- Square Footage6,450
- Acres0.39
- Year Built2024
- TypeResidential
- Sub-TypeSingle Family Residence
- StyleTwo Story, Traditional
- StatusActive
Amenities
- AmenitiesBeach Rights, Beach Access, Clubhouse, Fitness Center, Tennis Court(s)
- FeaturesRectangular Lot
- ParkingAttached, Driveway, Garage, Guest, Paved, Garage Door Opener
- # of Garages3
- GaragesAttached, Driveway, Garage, Guest, Paved, Garage Door Opener
- ViewLandscaped
- WaterfrontNone
- Has PoolYes
- PoolConcrete, Electric Heat, Heated, In Ground, Salt Water, Pool/Spa Combo
Exterior
- ExteriorBlock, Concrete, Stucco
- Exterior FeaturesSecurity/High Impact Doors, Outdoor Grill, Outdoor Kitchen, Outdoor Shower, Deck, Patio, Water Feature
- Lot DescriptionRectangular Lot
- WindowsCasement Window(s), Impact Glass, Window Coverings, Double Hung, Shutters
- RoofTile
- ConstructionBlock, Concrete, Stucco
Community Information
- Address3295 Gordon Dr
- AreaNA07 - Port Royal-Aqualane Area
- SubdivisionOCEAN VIEW
- CityNAPLES
- CountyCollier
- StateFL
- Zip Code34102
Interior
- InteriorTile, Wood
- Interior FeaturesBuilt-in Features, Bathtub, Tray Ceiling(s), Closet Cabinetry, Coffered Ceiling(s), Dual Sinks, Entrance Foyer, Family/Dining Room, High Ceilings, Kitchen Island, Living/Dining Room, Pantry, Separate Shower, Cable TV, Bar, Wired for Sound, Elevator, Smart Home, Bedroom on Main Level, Eat-in Kitchen, Split Bedrooms
- AppliancesDouble Oven, Dryer, Dishwasher, Electric Cooktop, Disposal, Ice Maker, Microwave, Refrigerator, Wine Cooler, Washer, Indoor Grill, Range
- HeatingCentral, Electric
- CoolingCentral Air, Electric
- FireplaceYes
- FireplacesOutside
- # of Stories2
- Stories2
Listing Details
- Listing OfficePremier Sotheby's Int'l Realty
 The source of this real property information is the copyrighted and proprietary database compilation of the Southwest Florida MLS organizations Copyright 2015 Southwest Florida MLS organizations. All rights reserved. The accuracy of this information is not warranted or guaranteed. This information should be independently verified if any person intends to engage in a transaction in reliance upon it.
The source of this real property information is the copyrighted and proprietary database compilation of the Southwest Florida MLS organizations Copyright 2015 Southwest Florida MLS organizations. All rights reserved. The accuracy of this information is not warranted or guaranteed. This information should be independently verified if any person intends to engage in a transaction in reliance upon it.
The data relating to real estate for sale on this Website come in part from the Broker Reciprocity Program (BR Program) of M.L.S. of Naples, Inc. Properties listed with brokerage firms other than Keller Williams Realty Marco are marked with the BR Program Icon or the BR House Icon and detailed information about them includes the name of the Listing Brokers. The properties displayed may not be all the properties available through the BR Program.

