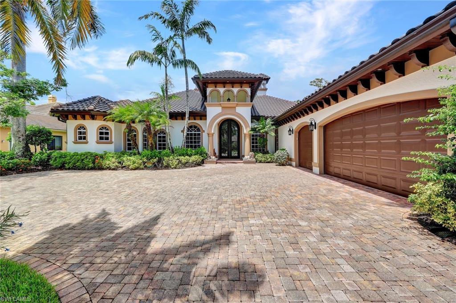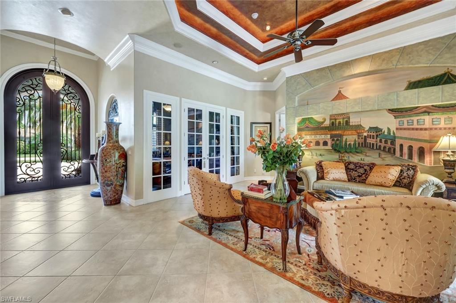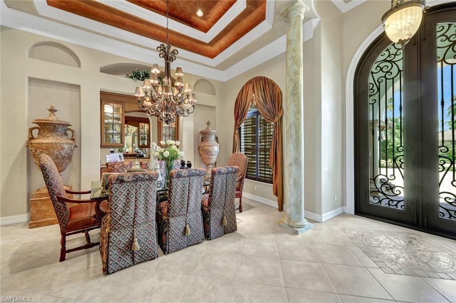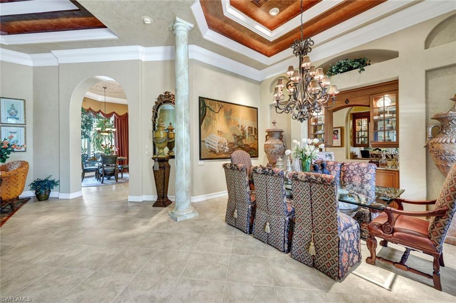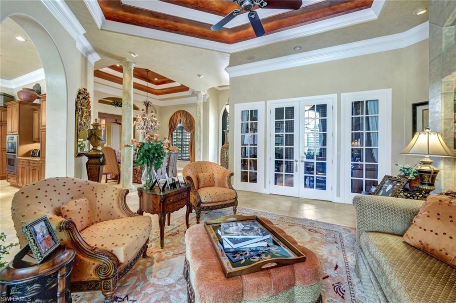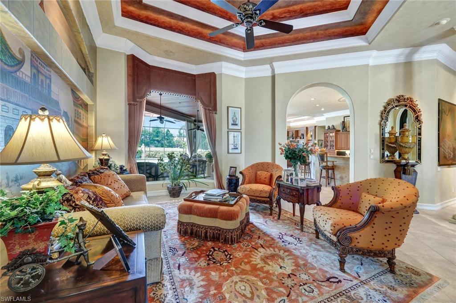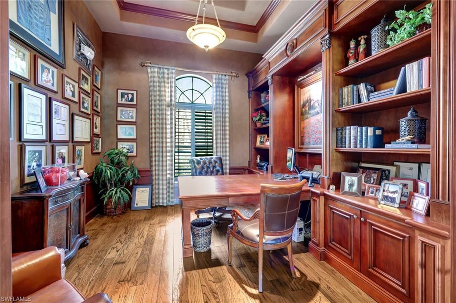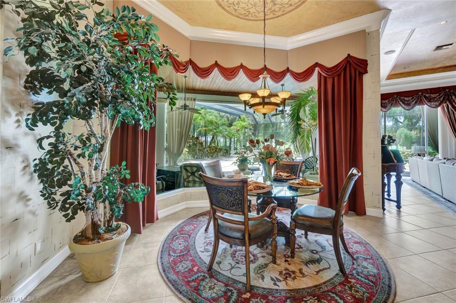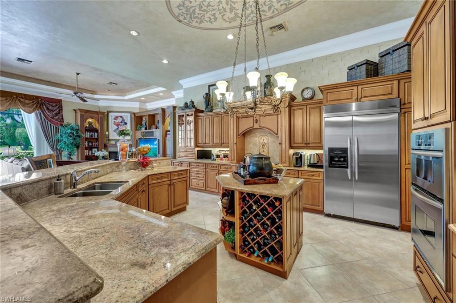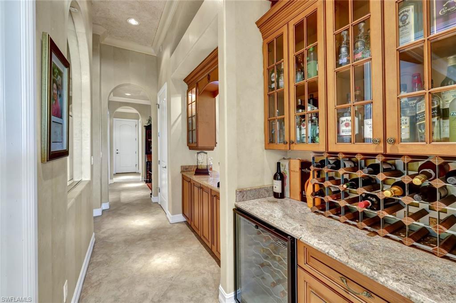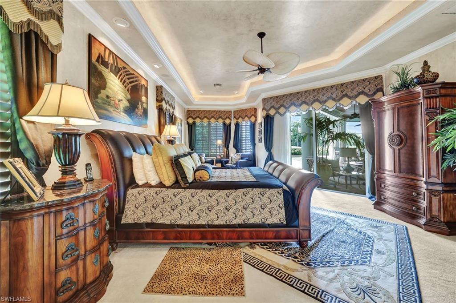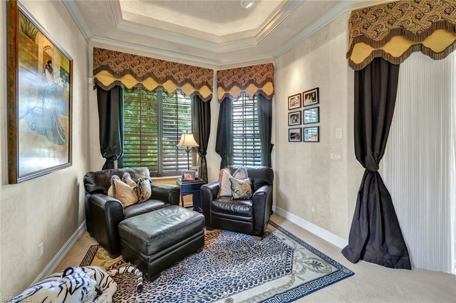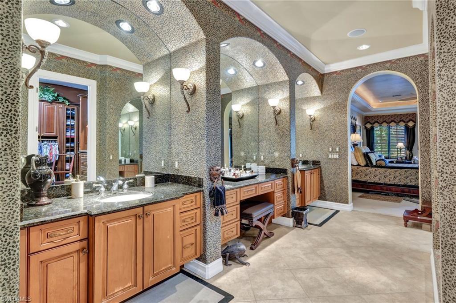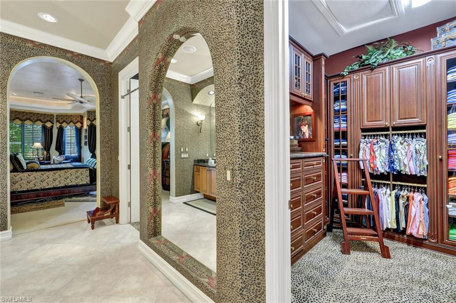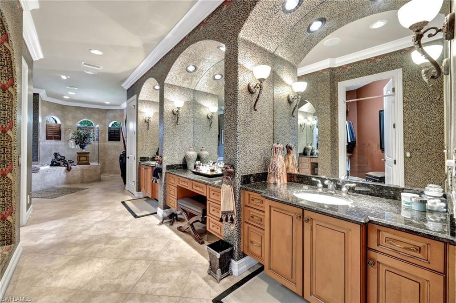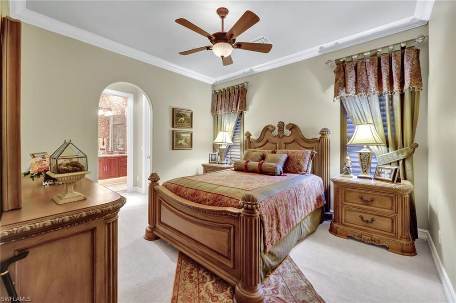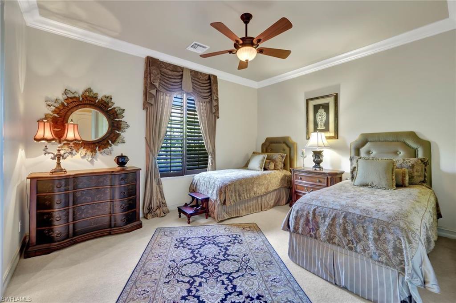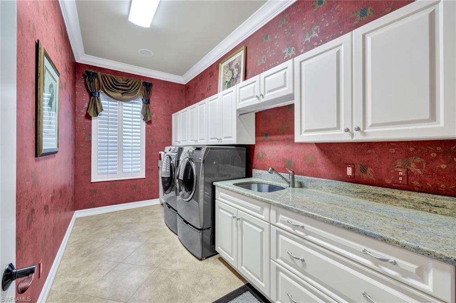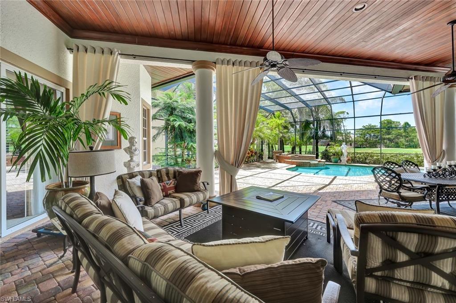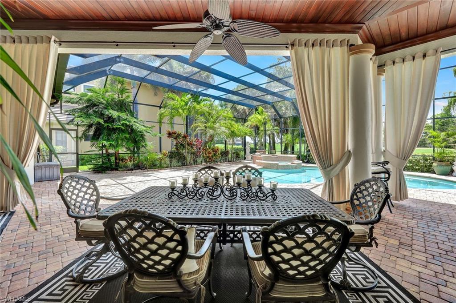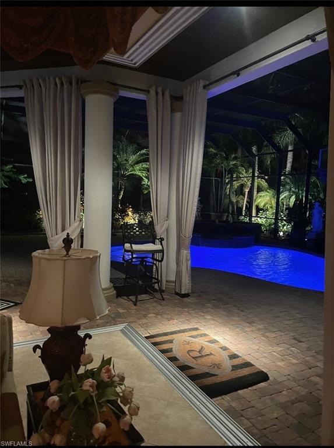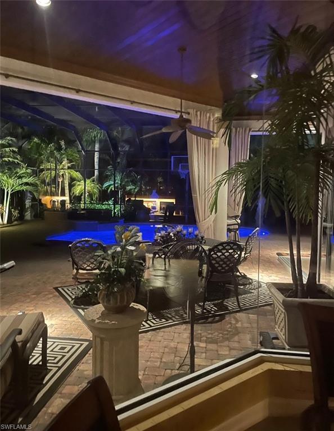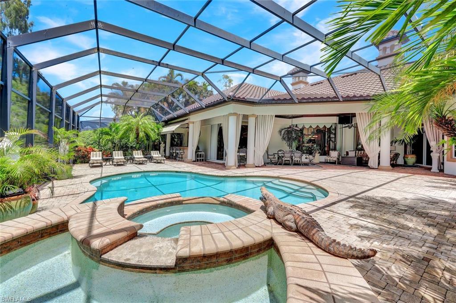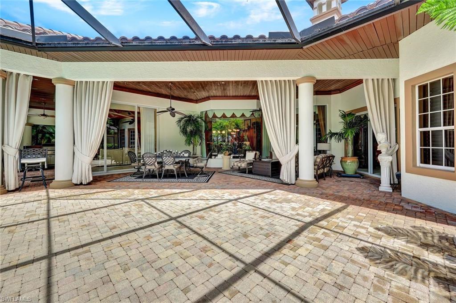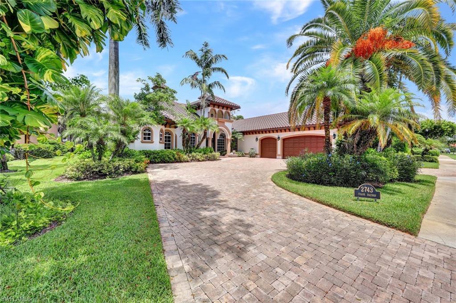- Price$2,250,000
- Beds3
- Baths4
- SQ. Feet3,580
- Built2003
2743 Olde Cypress Dr, NAPLES
Exceptional quality and detail in this estate home * Empire Veranda model. Formal dining room * living room with beautiful view of P.B. Dye course *spacious family room * extended lanai * pool-spa and water feature with fiber optic lighting. Upgraded cabinetry * granite thru out * decorative stone and tile thru out * state of the art sound system * outdoor kitchen * plantation shutters and decorative window treatments thru out. An elegant home in an outstanding and well established community.
Essential Information
- MLS® #223059386
- Price$2,250,000
- Bedrooms3
- Bathrooms4.00
- Full Baths4
- Square Footage3,580
- Acres0.00
- Year Built2003
- TypeResidential
- Sub-TypeSingle Family Residence
- StyleRanch, One Story
- StatusActive
Amenities
- AmenitiesClubhouse, Fitness Center, Golf Course, Pool, Restaurant, Tennis Court(s), Trail(s), Business Center, Pickleball, Sidewalks
- UtilitiesCable Available, High Speed Internet Available, Underground Utilities
- FeaturesOn Golf Course
- ParkingAttached, Driveway, Garage, Paved, Garage Door Opener, Deeded, Golf Cart Garage, Guest
- # of Garages3
- GaragesAttached, Driveway, Garage, Paved, Garage Door Opener, Deeded, Golf Cart Garage, Guest
- ViewGolf Course
- WaterfrontNone
- Has PoolYes
- PoolElectric Heat, Heated, In Ground, Screen Enclosure, Community, Outside Bath Access, Pool Equipment
Exterior
- ExteriorBlock, Concrete, Stucco
- Exterior FeaturesGas Grill, Outdoor Grill, Outdoor Kitchen, Security/High Impact Doors
- Lot DescriptionOn Golf Course
- WindowsSingle Hung, Sliding, Window Coverings, Impact Glass
- RoofTile
- ConstructionBlock, Concrete, Stucco
Community Information
- Address2743 Olde Cypress Dr
- AreaNA21 - N/O Immokalee Rd E/O 75
- SubdivisionOLDE CYPRESS
- CityNAPLES
- CountyCollier
- StateFL
- Zip Code34119
Interior
- InteriorCarpet, Tile, Wood
- Interior FeaturesBreakfast Bar, Built-in Features, Bedroom on Main Level, Bathtub, Tray Ceiling(s), Dual Sinks, Eat-in Kitchen, Family/Dining Room, Jetted Tub, Kitchen Island, Living/Dining Room, Main Level Primary, Pantry, Sitting Area in Primary, Separate Shower, Cable TV, Attic, Breakfast Area, Custom Mirrors, French Door(s)/Atrium Door(s), Pull Down Attic Stairs
- AppliancesCooktop, Dryer, Dishwasher, Electric Cooktop, Disposal, Ice Maker, Microwave, Range, Refrigerator, Self Cleaning Oven, Washer, Wine Cooler
- HeatingCentral, Electric
- CoolingCentral Air, Ceiling Fan(s), Electric
- # of Stories1
- Stories1
Listing Details
- Listing OfficeThe Bond Agency Inc
 The source of this real property information is the copyrighted and proprietary database compilation of the Southwest Florida MLS organizations Copyright 2015 Southwest Florida MLS organizations. All rights reserved. The accuracy of this information is not warranted or guaranteed. This information should be independently verified if any person intends to engage in a transaction in reliance upon it.
The source of this real property information is the copyrighted and proprietary database compilation of the Southwest Florida MLS organizations Copyright 2015 Southwest Florida MLS organizations. All rights reserved. The accuracy of this information is not warranted or guaranteed. This information should be independently verified if any person intends to engage in a transaction in reliance upon it.
The data relating to real estate for sale on this Website come in part from the Broker Reciprocity Program (BR Program) of M.L.S. of Naples, Inc. Properties listed with brokerage firms other than Keller Williams Realty Marco are marked with the BR Program Icon or the BR House Icon and detailed information about them includes the name of the Listing Brokers. The properties displayed may not be all the properties available through the BR Program.

