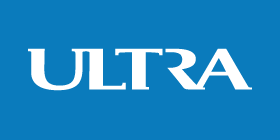- Price$1,695,000
- Beds5
- Baths4
- SQ. Feet3,215
- Acres0.16
- Built2017
4066 Aspen Chase Dr, NAPLES
Introducing this exceptional Merlot model in the gated community of Stonecreek. This stunning residence boasts a spacious 3200 square feet of living area featuring the perfect blend of elegance and functionality. Step inside and discover the open floor plan seamlessly connecting the living areas, creating an inviting atmosphere to entertain or enjoy quality family time. The heart of this home lies in the well-appointed kitchen, adorned with modern finishes and high-end appliances. Escape to the outdoor oasis as you venture to the beautifully private landscaped backyard. The serene pool and spa beckon you to relax and unwind amidst the soothing sounds of the water and the utmost privacy. Retreat to the tranquil master suite boasting an en-suite bathroom and two walk-in closets for ample storage. Four additional bedrooms and a loft provide comfort and privacy for family members or guests, while the living room presents a flexible space to suit your needs. Residents of Stonecreek enjoy an array of exclusive amenities, including a clubhouse, fitness center, tennis courts, resort style pool and so much more. Don't miss the opportunity to call this exceptional home your own.
Essential Information
- MLS® #223079982
- Price$1,695,000
- Bedrooms5
- Bathrooms4.00
- Full Baths4
- Square Footage3,215
- Acres0.16
- Year Built2017
- TypeResidential
- Sub-TypeSingle Family Residence
- StatusActive
Amenities
- AmenitiesBasketball, BBQ - Picnic, Billiards, Business Center, Cabana, Clubhouse, Pool, Community Room, Community Spa/Hot tub, Fitness Center, Fitness Center Attended, Internet Access, Library, Pickleball, Playground, Sidewalks, Street Lights, Tennis Court(s), Volleyball, Gated, Tennis
- UtilitiesUnderground Utilities, Natural Gas Connected, Cable Available, Natural Gas Available
- Parking2+ Spaces, Covered, Driveway Paved, Garage Door Opener, Attached
- # of Garages3
- ViewLandscaped Area
- WaterfrontNone
- Has PoolYes
- PoolIn Ground, Concrete, Custom Upgrades, Equipment Stays
Exterior
- Exterior FeaturesBalcony, Sprinkler Auto
- Lot DescriptionRegular
- WindowsImpact Resistant, Sliding, Impact Resistant Windows, Shutters - Manual, Window Coverings
- RoofTile
- ConstructionConcrete Block, Stucco
Listing Details
- Listing OfficeThe Agency Naples
Community Information
- Address4066 Aspen Chase Dr
- AreaNA21 - N/O Immokalee Rd E/O 75
- SubdivisionSTONECREEK
- CityNAPLES
- CountyCollier
- StateFL
- Zip Code34119
Interior
- Interior FeaturesSplit Bedrooms, Den - Study, Family Room, Guest Bath, Guest Room, Loft, Built-In Cabinets, Cathedral Ceiling(s), Closet Cabinets, Entrance Foyer, Pantry, Walk-In Closet(s)
- AppliancesGas Cooktop, Dishwasher, Disposal, Double Oven, Dryer, Microwave, Range, Refrigerator/Freezer, Refrigerator/Icemaker, Self Cleaning Oven, Washer
- HeatingCentral Electric
- CoolingCeiling Fan(s), Central Electric
School Information
- ElementaryLAUREL OAK ELEMENTARY SCHOOL
- MiddleOAKRIDGE MIDDLE SCHOOL
- HighGULF COAST HIGH SCHOOL
 The source of this real property information is the copyrighted and proprietary database compilation of the Southwest Florida MLS organizations Copyright 2015 Southwest Florida MLS organizations. All rights reserved. The accuracy of this information is not warranted or guaranteed. This information should be independently verified if any person intends to engage in a transaction in reliance upon it.
The source of this real property information is the copyrighted and proprietary database compilation of the Southwest Florida MLS organizations Copyright 2015 Southwest Florida MLS organizations. All rights reserved. The accuracy of this information is not warranted or guaranteed. This information should be independently verified if any person intends to engage in a transaction in reliance upon it.
The data relating to real estate for sale on this Website come in part from the Broker Reciprocity Program (BR Program) of M.L.S. of Naples, Inc. Properties listed with brokerage firms other than Keller Williams Realty Marco are marked with the BR Program Icon or the BR House Icon and detailed information about them includes the name of the Listing Brokers. The properties displayed may not be all the properties available through the BR Program.


