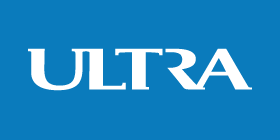- Price$4,900
- Beds3
- Baths3
- SQ. Feet2,687
- Acres0.29
- Built2003
1454 Serenity Cir, NAPLES
Available for season. Rate shown is annual rate. This stunning three-bedroom plus den, three-bathroom home is a true masterpiece, boasting an expansive and airy design with soaring ceilings, generous windows, and captivating preserve views at the rear. The well-thought-out layout is ideal for gatherings and offers a smart division of space with the luxurious owner's suite gracefully situated on one side, while the guest bedrooms occupy the other. The private screened-in lanai beckons you to unwind with its serene atmosphere, complete with a convenient built-in bar and a mesmerizing vista of the lush preserve. Indulge in the delights of the sparkling saltwater pool and spa, creating a haven of relaxation and enjoyment. Sterling Oaks offers resort style amenities: clubhouse, resort-style pool, tennis, pickle ball, fitness facility and more.
Essential Information
- MLS® #223084273
- Price$4,900
- Bedrooms3
- Bathrooms3.00
- Full Baths3
- Square Footage2,687
- Acres0.29
- Year Built2003
- TypeResidential Lease
- Sub-TypeSingle Family Residence
- StyleContemporary
- StatusActive
Amenities
- AmenitiesBike Storage, Bocce Court, Business Center, Cabana, Clubhouse, Pool, Community Spa/Hot tub, Fitness Center, Internet Access, Pickleball, Playground, Restaurant, Sauna, Sidewalks, Street Lights, Tennis Court(s), Gated, Tennis
- UtilitiesUnderground Utilities, Cable Available
- ParkingDriveway Paved, Paved Parking, Garage Door Opener, Attached
- # of Garages2
- ViewPreserve
- WaterfrontNone
- Has PoolYes
- PoolIn Ground, Concrete
Exterior
- Exterior FeaturesOutdoor Kitchen, Sprinkler Auto
- WindowsWindow Coverings
Community Information
- Address1454 Serenity Cir
- AreaNA11 - N/O Immokalee Rd W/O 75
- SubdivisionDEER CREEK
- CityNAPLES
- CountyCollier
- StateFL
- Zip Code34110
Interior
- Interior FeaturesSplit Bedrooms, Den - Study, Family Room, Guest Bath, Guest Room, Bar, Built-In Cabinets, Wired for Data, Coffered Ceiling(s), Entrance Foyer, Pantry, Volume Ceiling, Walk-In Closet(s)
- AppliancesElectric Cooktop, Dishwasher, Disposal, Dryer, Microwave, Range, Refrigerator/Freezer, Refrigerator/Icemaker, Self Cleaning Oven
- HeatingCentral Electric
- CoolingCeiling Fan(s), Central Electric
Listing Details
- Listing OfficeJohn R Wood Properties
 The source of this real property information is the copyrighted and proprietary database compilation of the Southwest Florida MLS organizations Copyright 2015 Southwest Florida MLS organizations. All rights reserved. The accuracy of this information is not warranted or guaranteed. This information should be independently verified if any person intends to engage in a transaction in reliance upon it.
The source of this real property information is the copyrighted and proprietary database compilation of the Southwest Florida MLS organizations Copyright 2015 Southwest Florida MLS organizations. All rights reserved. The accuracy of this information is not warranted or guaranteed. This information should be independently verified if any person intends to engage in a transaction in reliance upon it.
The data relating to real estate for sale on this Website come in part from the Broker Reciprocity Program (BR Program) of M.L.S. of Naples, Inc. Properties listed with brokerage firms other than Keller Williams Realty Marco are marked with the BR Program Icon or the BR House Icon and detailed information about them includes the name of the Listing Brokers. The properties displayed may not be all the properties available through the BR Program.






















