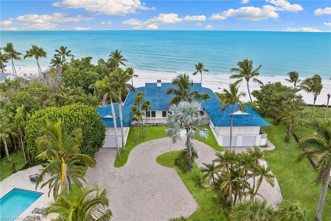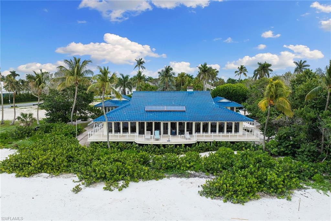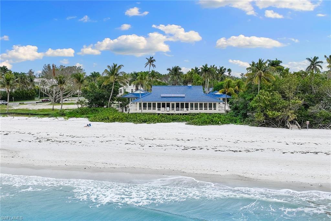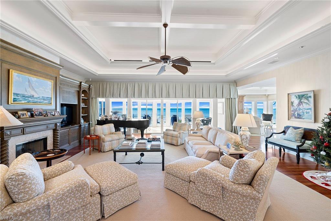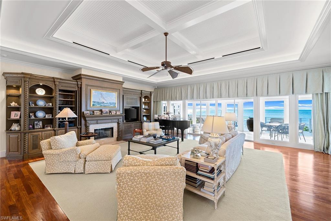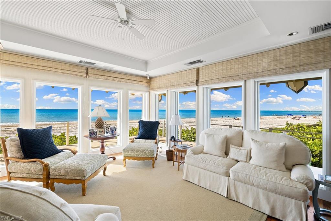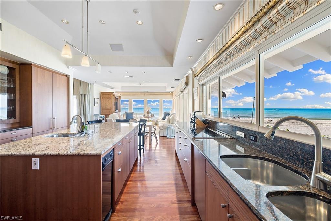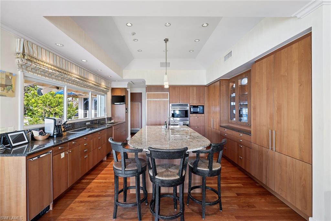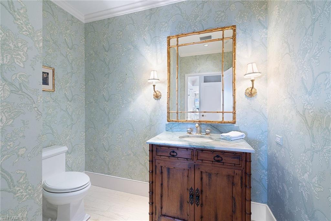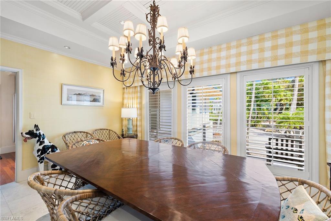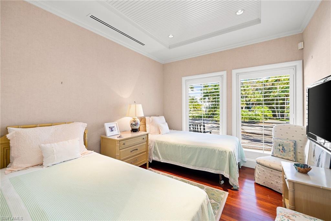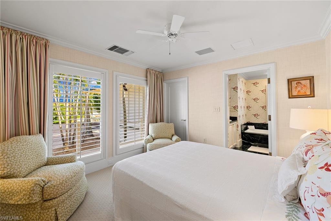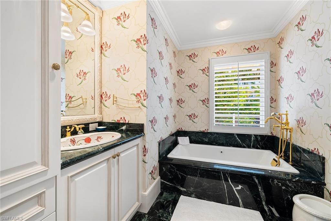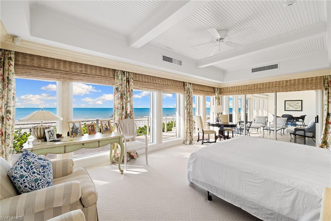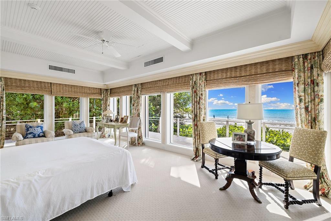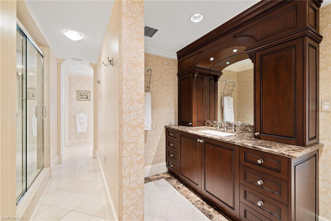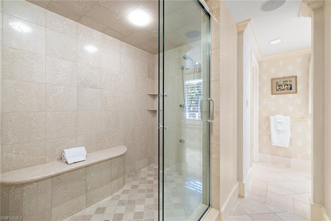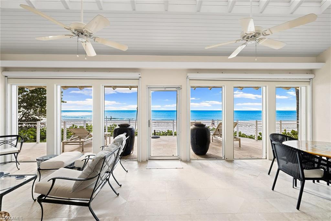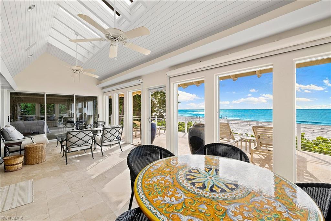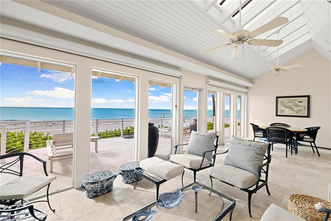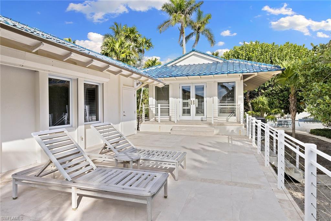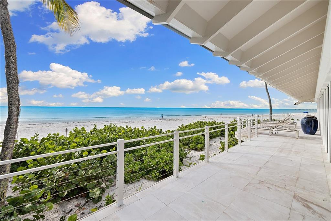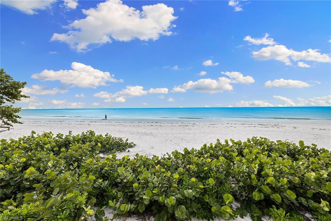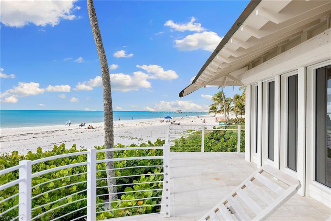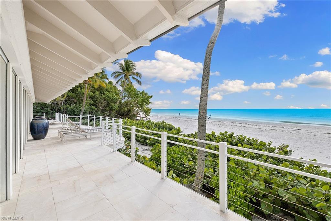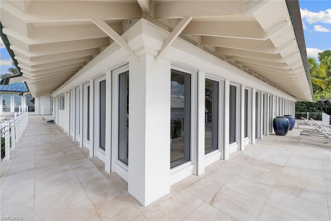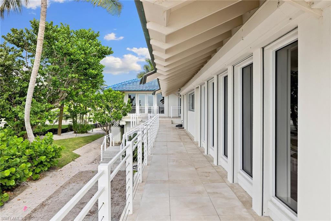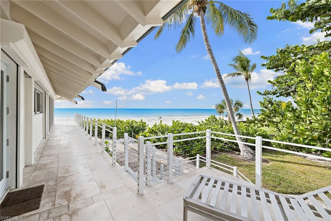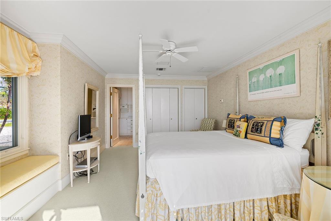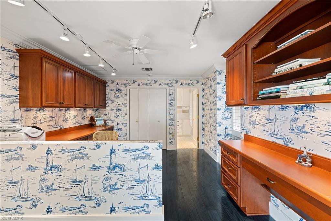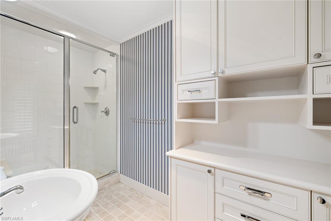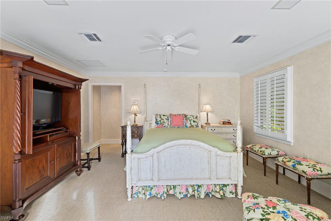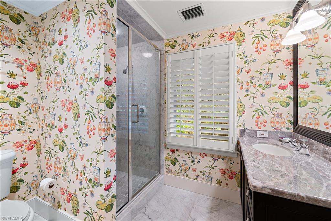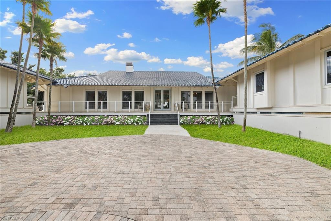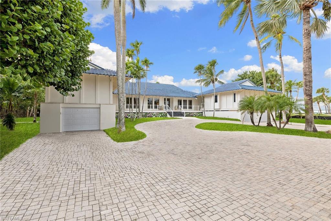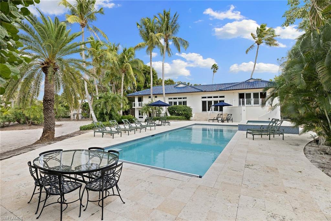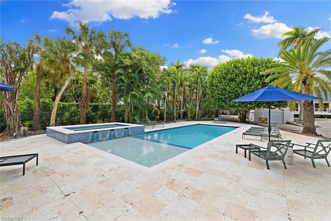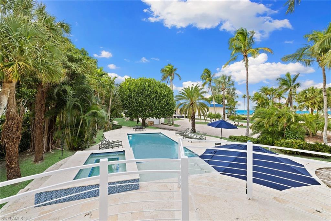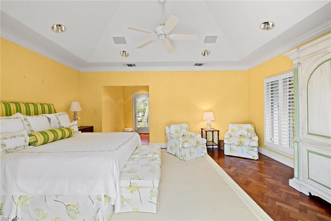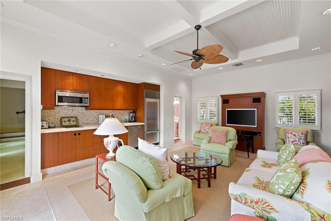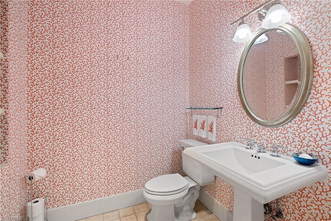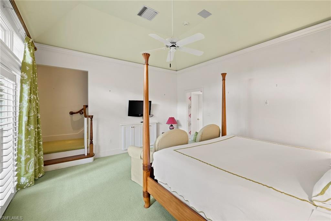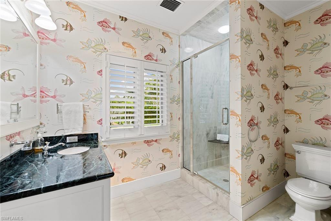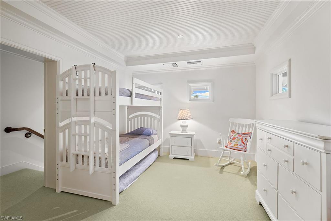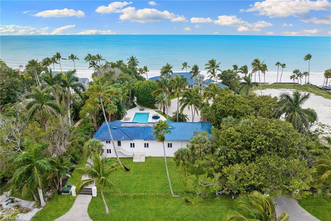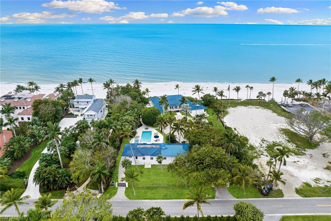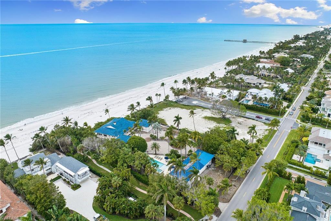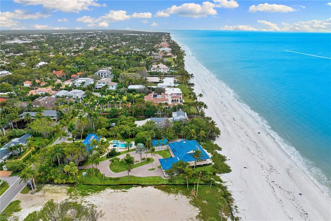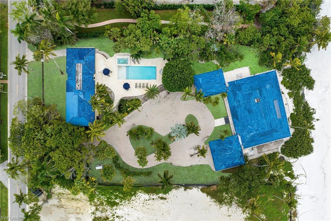- Price$39,500,000
- Beds6
- Baths13
- SQ. Feet6,360
- Built1964
1880 Gulf Shore Blvd S, NAPLES
Presenting a one-of-a-kind, oversized beachfront estate in Old Naples. With 171 feet on the Gulf of Mexico, this beautifully landscaped property boasts seven bedrooms, 13 baths, a media room and office. The main house has five bedrooms which includes three resort-style cabana suites. The guest house features three additional bedrooms plus living area and bonus room. A sparkling pool and terrace are ideally and privately positioned between the structures offering ample room for entertaining. A stunning blue Ludowici clay tile roof compliments the panoramic gulf views from the expansive wrap-around terraces. The home was renovated in 2006 and 2008 and includes a full-house generator and retains a prominent forward location to enjoy enhanced views to the north and south.
Essential Information
- MLS® #224002523
- Price$39,500,000
- Bedrooms6
- Bathrooms13.00
- Full Baths9
- Half Baths4
- Square Footage6,360
- Acres0.00
- Year Built1964
- TypeResidential
- Sub-TypeSingle Family Residence
- StatusActive
Amenities
- AmenitiesBeach Access, Guest Room, Non-Gated
- UtilitiesPropane, Cable Available
- ParkingCircular Driveway, Garage Door Opener, Attached
- # of Garages4
- Is WaterfrontYes
- WaterfrontGulf Frontage, Navigable Water, On the Gulf Beach
- Has PoolYes
- PoolIn Ground, Concrete
Exterior
- Lot DescriptionOversize
- WindowsCasement, Picture, Sliding, Solar Tinted, Shutters Electric, Window Coverings
- RoofTile
- ConstructionConcrete Block, Wood Frame, Stucco
Community Information
- Address1880 Gulf Shore Blvd S
- AreaNA07 - Port Royal-Aqualane Area
- SubdivisionOLDE NAPLES
- CityNAPLES
- CountyCollier
- StateFL
- Zip Code34102
Interior
- Interior FeaturesKitchen, Living Room, Den - Study, Family Room, Great Room, Built-In Cabinets, Wired for Data, Entrance Foyer, Pantry, Tray Ceiling(s), Vaulted Ceiling(s), Walk-In Closet(s)
- AppliancesDisposal, Range, Refrigerator/Freezer
- HeatingPropane, Fireplace(s)
- CoolingCentral Electric
- FireplaceYes
Listing Details
- Listing OfficePremier Sotheby's Int'l Realty
 The source of this real property information is the copyrighted and proprietary database compilation of the Southwest Florida MLS organizations Copyright 2015 Southwest Florida MLS organizations. All rights reserved. The accuracy of this information is not warranted or guaranteed. This information should be independently verified if any person intends to engage in a transaction in reliance upon it.
The source of this real property information is the copyrighted and proprietary database compilation of the Southwest Florida MLS organizations Copyright 2015 Southwest Florida MLS organizations. All rights reserved. The accuracy of this information is not warranted or guaranteed. This information should be independently verified if any person intends to engage in a transaction in reliance upon it.
The data relating to real estate for sale on this Website come in part from the Broker Reciprocity Program (BR Program) of M.L.S. of Naples, Inc. Properties listed with brokerage firms other than Keller Williams Realty Marco are marked with the BR Program Icon or the BR House Icon and detailed information about them includes the name of the Listing Brokers. The properties displayed may not be all the properties available through the BR Program.

