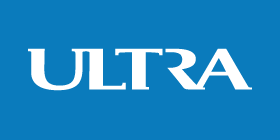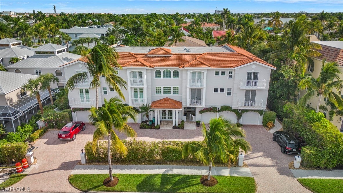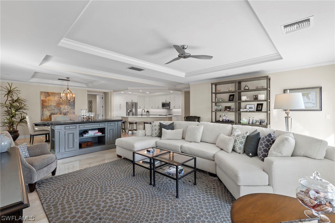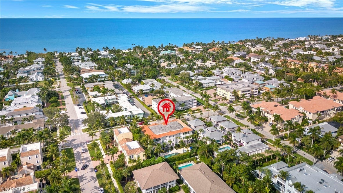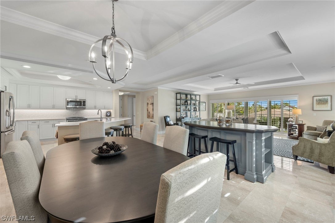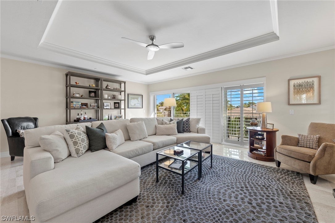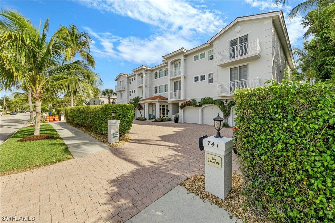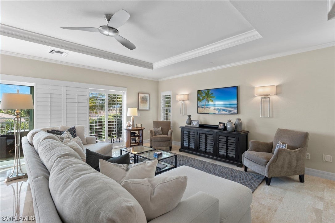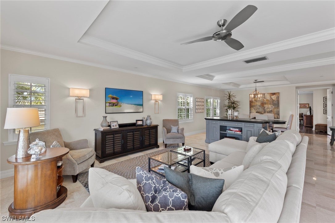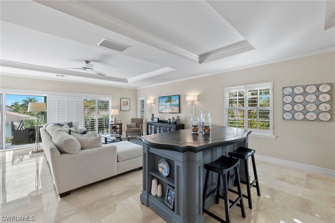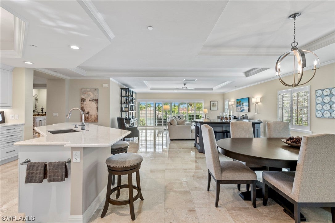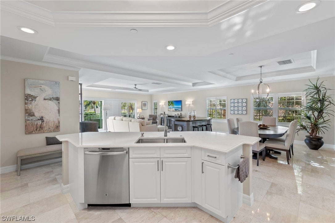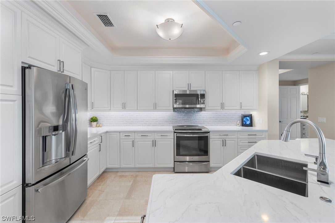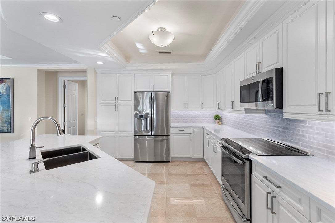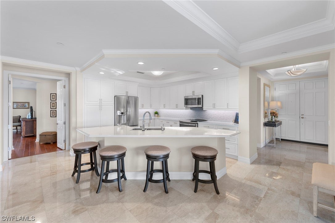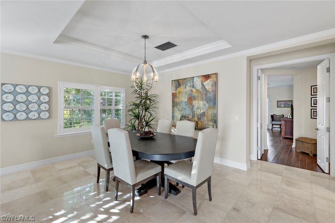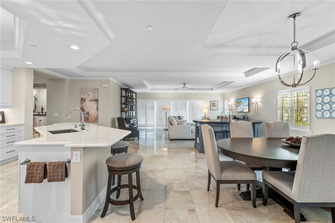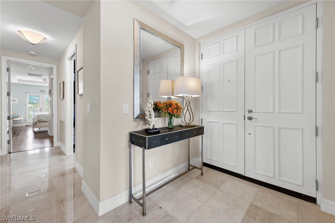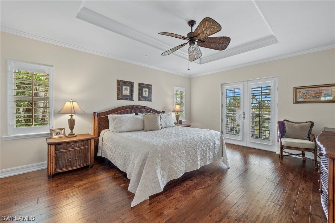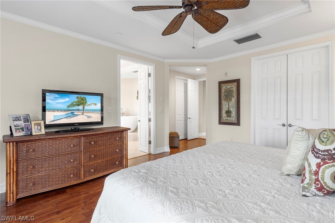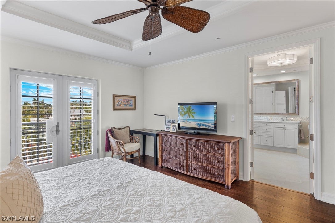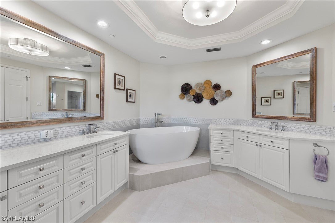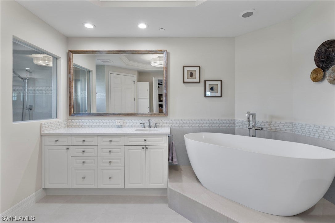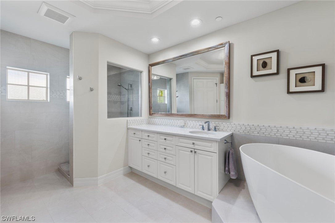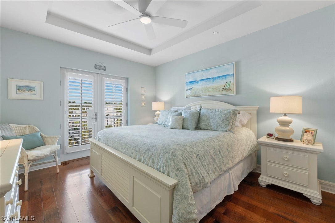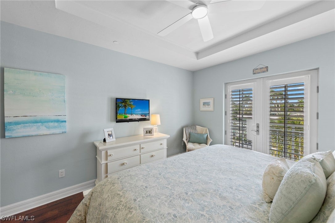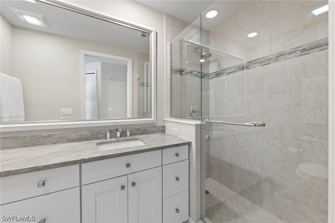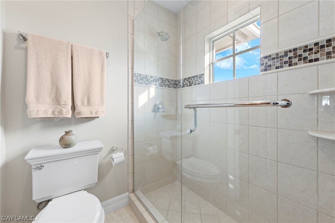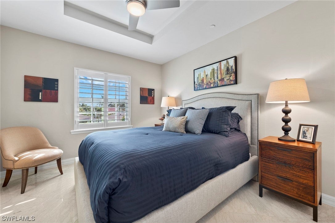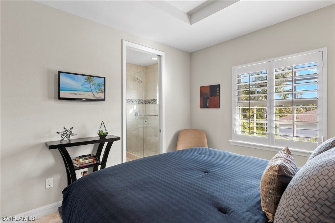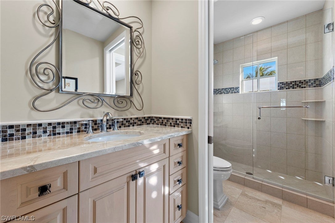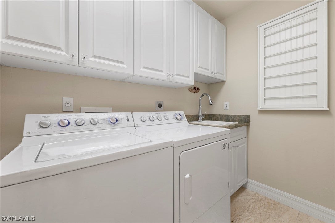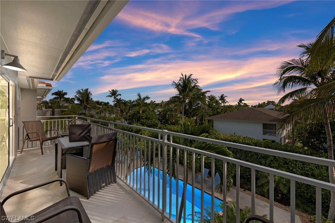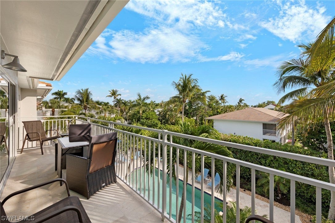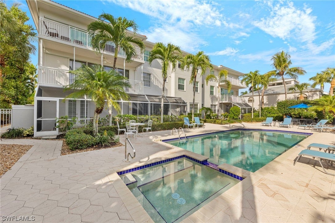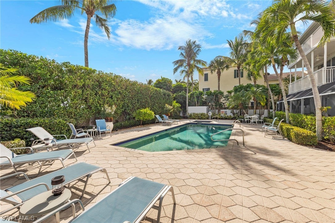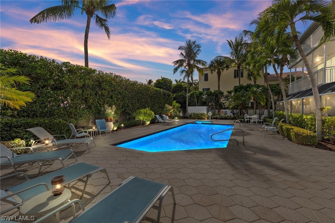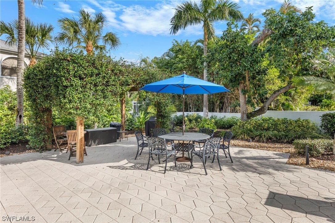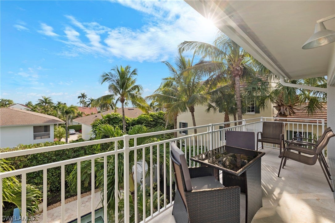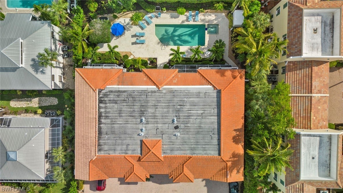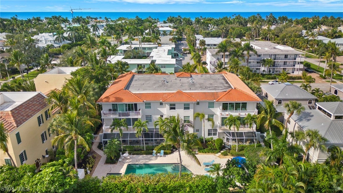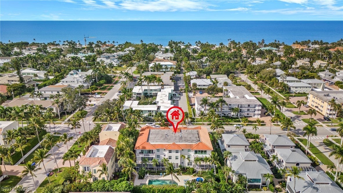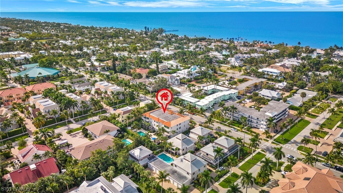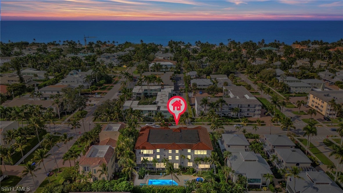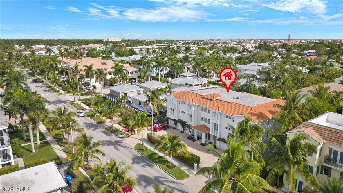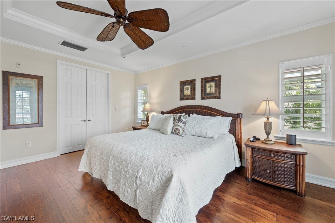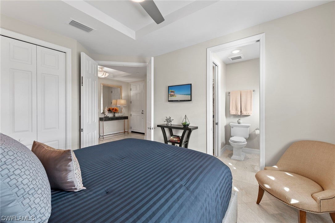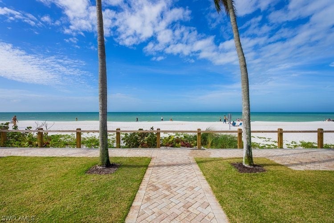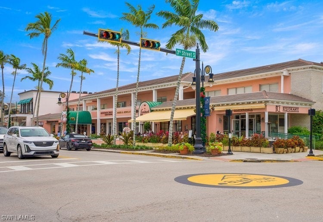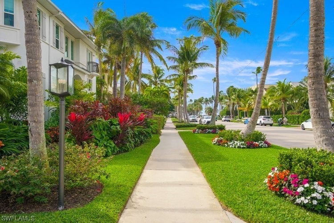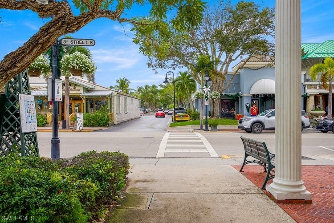- Price$2,750,000
- Beds3
- Baths3
- SQ. Feet2,250
- Built2001
741 3rd St S 5, NAPLES
Welcome to this sophisticated oasis located at the Tuscan in iconic downtown Old Naples in the highly sought after Zone X! This exquisitely updated condo features NEW IMPACT RESISTANT DOORS & WINDOWS in the residence & in the Tuscan Common Areas (2022). UNBEATABLE, SOUGHT AFTER LOCATION. 5 blocks to 3rd street and 2 blocks from 5th Ave. S fine dining, boutiques, & cultural attractions. 3 blocks from Cambier Park and 3 blocks to the beach. The bright, open floor plan seamlessly connects the spacious living, dining, and kitchen areas creating a warm and welcoming ambiance. Elegant finishes and high-end details throughout the home elevate the aesthetic. Whether you're hosting a dinner party or enjoying a quiet night in, the well-equipped kitchen with sleek countertops & separate dining area provide plenty of space for entertaining. The master ensuite with large walk-in closet & spa-like bathroom, soaking tub, separate shower, and dual vanities make it the perfect escape after a day at the beach. Two additional ensuite bedrooms accommodate guests. Community elevator, pool & spa. One car garage plus one additional parking spot. Three balconies. This beautiful home offers convenience, upscale living, and coastal charm.
Essential Information
- MLS® #224002703
- Price$2,750,000
- Bedrooms3
- Bathrooms3.00
- Full Baths3
- Square Footage2,250
- Acres0.00
- Year Built2001
- TypeResidential
- Sub-TypeCondominium
- StyleNone, Low Rise
- StatusActive
Amenities
- AmenitiesBarbecue, Picnic Area, Pool, Spa/Hot Tub, Sidewalks
- UtilitiesUnderground Utilities
- FeaturesRectangular Lot
- ParkingAssigned, Attached, Driveway, Garage, Paved, Two Spaces, Garage Door Opener
- # of Garages1
- GaragesAssigned, Attached, Driveway, Garage, Paved, Two Spaces, Garage Door Opener
- ViewLandscaped, Pool, City
- WaterfrontNone
- Has PoolYes
- PoolCommunity
Exterior
- ExteriorBlock, Concrete, Stucco
- Exterior FeaturesCourtyard, Fence, Security/High Impact Doors, Outdoor Grill, Gas Grill
- Lot DescriptionRectangular Lot
- WindowsSingle Hung, Thermal Windows, Impact Glass, Tinted Windows
- RoofBuilt-Up, Flat, Tile
- ConstructionBlock, Concrete, Stucco
Community Information
- Address741 3rd St S 5
- AreaNA06 - Olde Naples Area Golf Dr to 14th Ave S
- SubdivisionTUSCAN
- CityNAPLES
- CountyCollier
- StateFL
- Zip Code34102
Interior
- InteriorTile, Wood
- Interior FeaturesBreakfast Bar, Built-in Features, Bathtub, Tray Ceiling(s), Dual Sinks, Entrance Foyer, Family/Dining Room, French Door(s)/Atrium Door(s), Kitchen Island, Living/Dining Room, Pantry, Separate Shower, Cable TV, Walk-In Pantry, Walk-In Closet(s), Split Bedrooms
- AppliancesDryer, Dishwasher, Electric Cooktop, Freezer, Disposal, Microwave, Refrigerator, Self Cleaning Oven, Wine Cooler, Washer, Humidifier
- HeatingCentral, Electric
- CoolingCentral Air, Ceiling Fan(s), Electric
- # of Stories3
Listing Details
- Listing OfficeJohn R Wood Properties
Price Change History for 741 3rd St S 5, NAPLES, FL (MLS® #224002703)
| Date | Details | Price | Change |
|---|---|---|---|
| Price Reduced | $2,750,000 | $195,000 (6.62%) | |
| Price Reduced | $2,750,000 | $195,000 (6.62%) | |
| Price Increased | $2,945,000 | $195,000 (7.09%) | |
| Price Reduced | $2,945,000 | $150,000 (4.85%) | |
| Price Reduced | $2,945,000 | $150,000 (4.85%) | |
| Show More (1) | |||
| Price Increased (from $2,945,000) | $3,095,000 | $150,000 (5.09%) | |
 The source of this real property information is the copyrighted and proprietary database compilation of the Southwest Florida MLS organizations Copyright 2015 Southwest Florida MLS organizations. All rights reserved. The accuracy of this information is not warranted or guaranteed. This information should be independently verified if any person intends to engage in a transaction in reliance upon it.
The source of this real property information is the copyrighted and proprietary database compilation of the Southwest Florida MLS organizations Copyright 2015 Southwest Florida MLS organizations. All rights reserved. The accuracy of this information is not warranted or guaranteed. This information should be independently verified if any person intends to engage in a transaction in reliance upon it.
The data relating to real estate for sale on this Website come in part from the Broker Reciprocity Program (BR Program) of M.L.S. of Naples, Inc. Properties listed with brokerage firms other than Keller Williams Realty Marco are marked with the BR Program Icon or the BR House Icon and detailed information about them includes the name of the Listing Brokers. The properties displayed may not be all the properties available through the BR Program.
