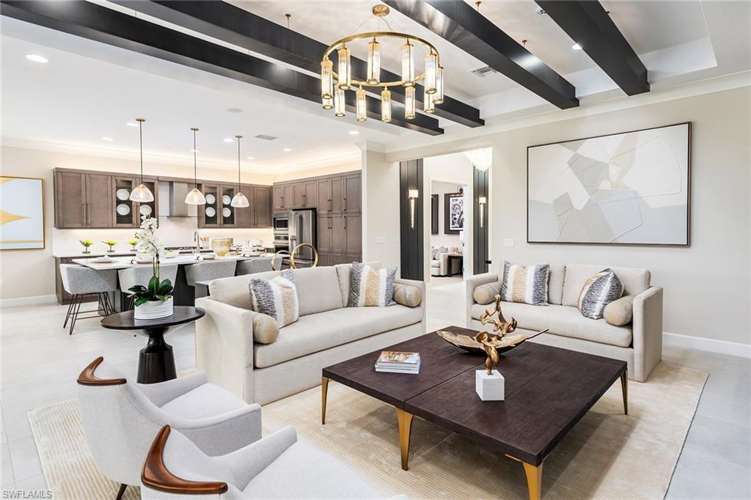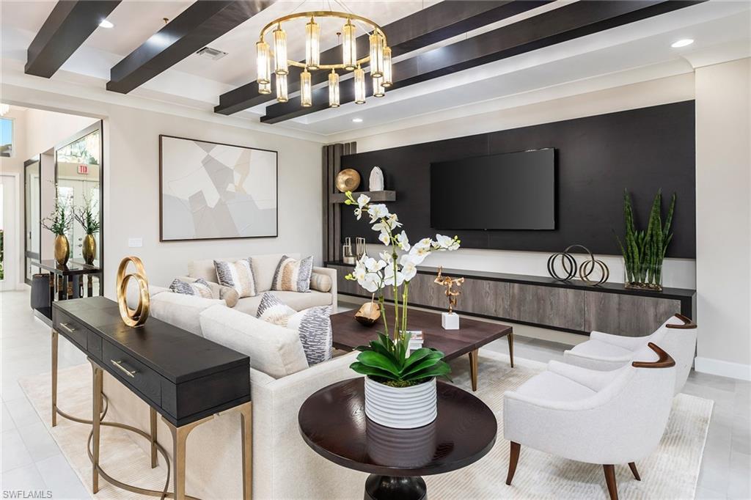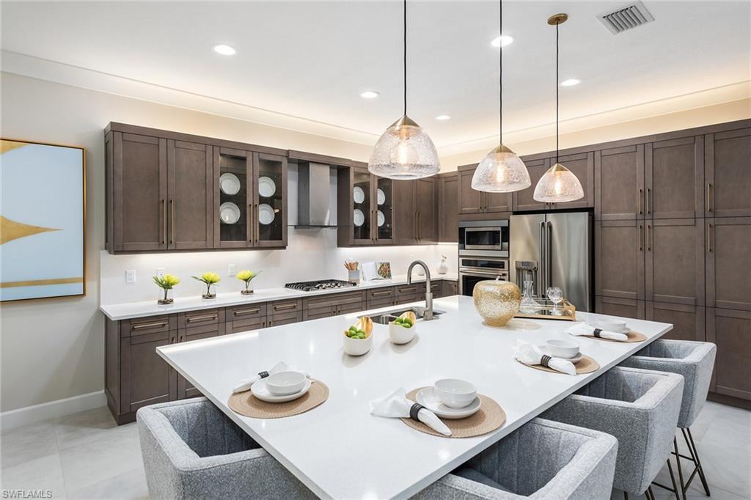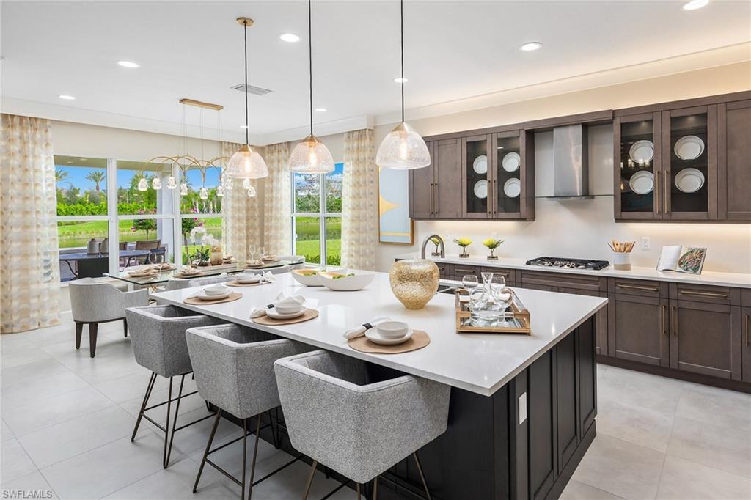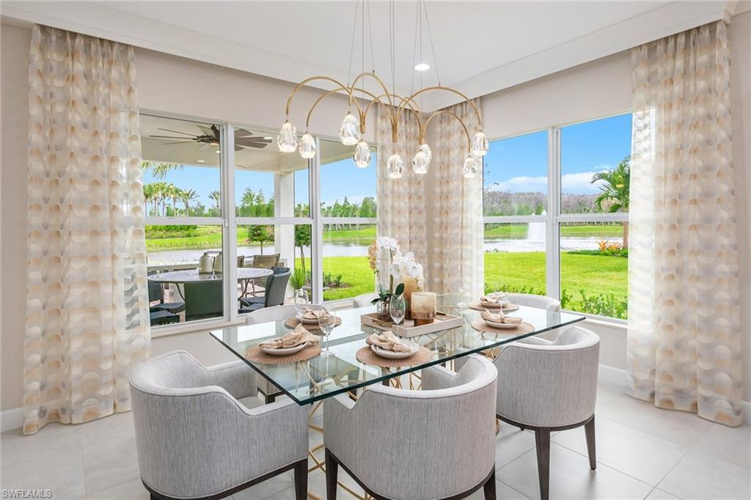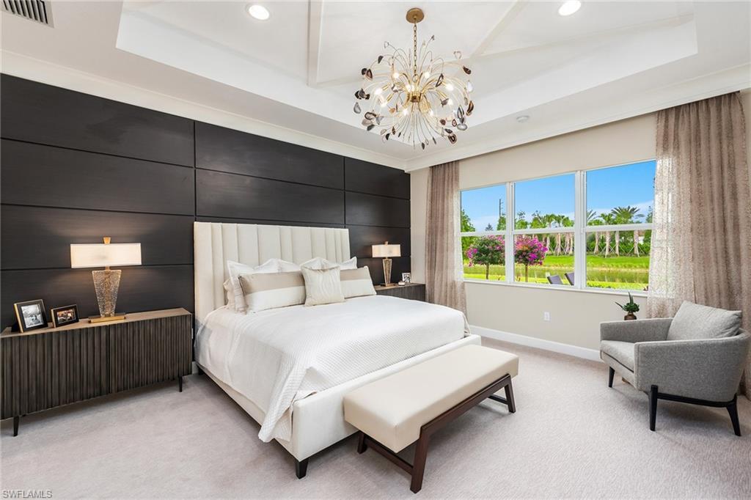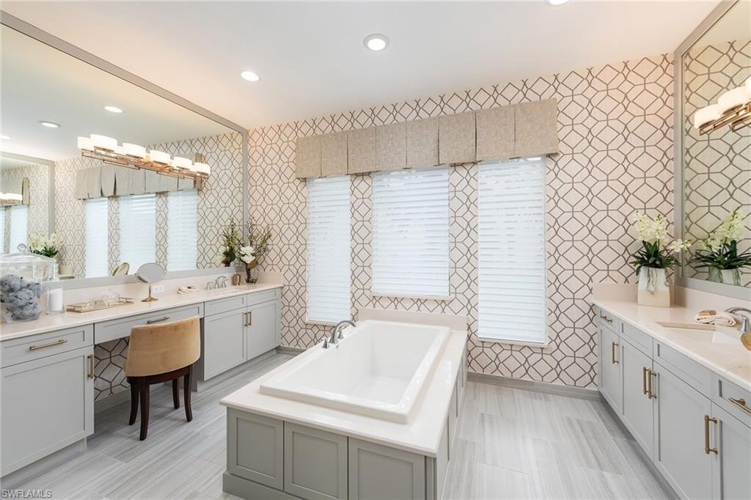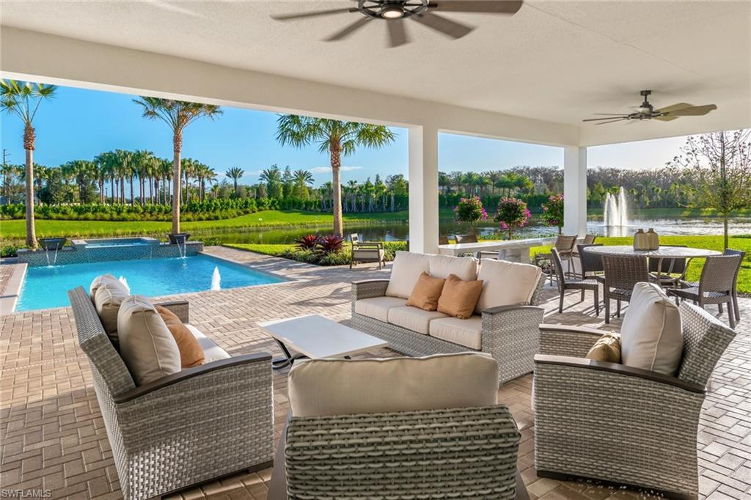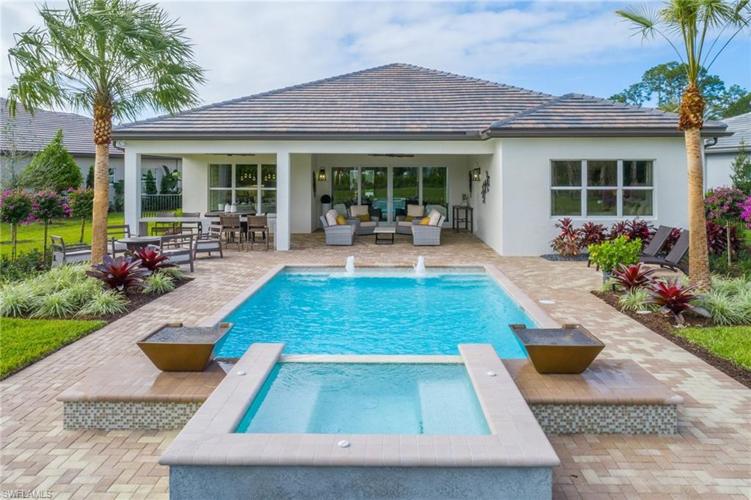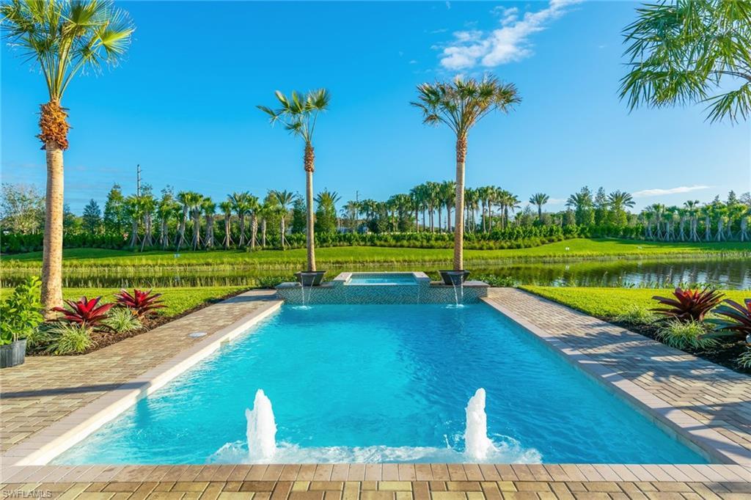- Price$1,230,900
- Beds3
- Baths4
- SQ. Feet2,788
- Acres0.26
- Built2024
12126 Triton Way, NAPLES
**New construction available for August/September 2024! This grandiose "Sunrise" home is located on a corner lot with an upgraded side landscape package and with its southern exposure it has room for a pool. It offers impact resistant windows, extended covered patio, patio knee wall with gas stub out for a future summer kitchen, and a tankless water heater. It has 3 bedrooms plus den, 3 1/2 baths, and a 3-car garage. The open gourmet kitchen includes under/over cabinet lighting, soft-close cabinets, quartz countertops and appliances. The master bedroom offers a coffered ceiling, spacious his/her closets and a master bath with dual sinks and a separate tub and shower. Valencia Trails is located just minutes away from shopping and dining and provides a new standard of 55 plus living by offering an exciting vacation-inspired lifestyle that rivals the finest resorts. The opulent 43,000 sq. ft. Clubhouse and Lifestyle Complex offers hundreds of exciting events including Broadway style shows, matinees, cocktail parties and galas. A full-time, on-site lifestyle staff ensures that there is something for everyone to enjoy. ***Note: Photos are the Sunrise Model, not the actual home.**
Essential Information
- MLS® #224005685
- Price$1,230,900
- Bedrooms3
- Bathrooms4.00
- Full Baths3
- Half Baths1
- Square Footage2,788
- Acres0.26
- Year Built2024
- TypeResidential
- Sub-TypeSingle Family Residence
- StyleRanch, One Story
- StatusActive
Amenities
- AmenitiesBocce Court, Billiard Room, Clubhouse, Dog Park, Fitness Center, Pickleball, Pool, Restaurant, Spa/Hot Tub, Sidewalks, Tennis Court(s), Trail(s)
- UtilitiesNatural Gas Available
- FeaturesOversized Lot, Sprinklers Automatic
- ParkingAttached, Driveway, Garage, Paved, Garage Door Opener
- # of Garages3
- GaragesAttached, Driveway, Garage, Paved, Garage Door Opener
- ViewLandscaped
- WaterfrontNone
- Has PoolYes
- PoolCommunity
Exterior
- ExteriorBlock, Concrete, Stucco
- Exterior FeaturesSprinkler/Irrigation, Shutters Manual
- Lot DescriptionOversized Lot, Sprinklers Automatic
- WindowsSingle Hung, Impact Glass
- RoofTile
- ConstructionBlock, Concrete, Stucco
Community Information
- Address12126 Triton Way
- AreaNA31 - E/O Collier Blvd N/O Vanderbilt
- SubdivisionVALENCIA TRAILS
- CityNAPLES
- CountyCollier
- StateFL
- Zip Code34120
Interior
- InteriorCarpet, Tile
- Interior FeaturesBreakfast Bar, Bathtub, Coffered Ceiling(s), Dual Sinks, Entrance Foyer, Eat-in Kitchen, Family/Dining Room, Kitchen Island, Living/Dining Room, Main Level Primary, Pantry, Separate Shower, Walk-In Closet(s), Split Bedrooms
- AppliancesBuilt-In Oven, Dryer, Dishwasher, Freezer, Gas Cooktop, Disposal, Microwave, Refrigerator, Tankless Water Heater, Washer
- HeatingCentral, Electric
- CoolingCentral Air, Electric
- # of Stories1
- Stories1
Listing Details
- Listing OfficeJohn R Wood Properties
Price Change History for 12126 Triton Way, NAPLES, FL (MLS® #224005685)
| Date | Details | Price | Change |
|---|---|---|---|
| Price Reduced | $1,230,900 | $7,000 (0.57%) | |
| Price Reduced | $1,230,900 | $7,000 (0.57%) | |
| Price Increased (from $1,230,900) | $1,237,900 | $7,000 (0.57%) |
 The source of this real property information is the copyrighted and proprietary database compilation of the Southwest Florida MLS organizations Copyright 2015 Southwest Florida MLS organizations. All rights reserved. The accuracy of this information is not warranted or guaranteed. This information should be independently verified if any person intends to engage in a transaction in reliance upon it.
The source of this real property information is the copyrighted and proprietary database compilation of the Southwest Florida MLS organizations Copyright 2015 Southwest Florida MLS organizations. All rights reserved. The accuracy of this information is not warranted or guaranteed. This information should be independently verified if any person intends to engage in a transaction in reliance upon it.
The data relating to real estate for sale on this Website come in part from the Broker Reciprocity Program (BR Program) of M.L.S. of Naples, Inc. Properties listed with brokerage firms other than Keller Williams Realty Marco are marked with the BR Program Icon or the BR House Icon and detailed information about them includes the name of the Listing Brokers. The properties displayed may not be all the properties available through the BR Program.

