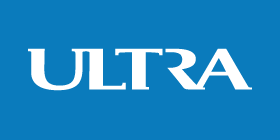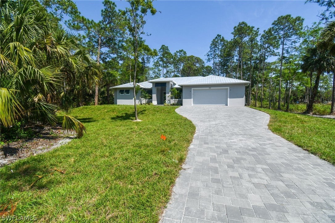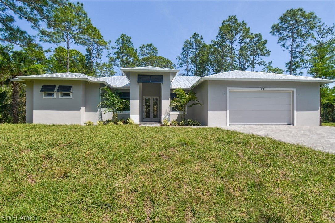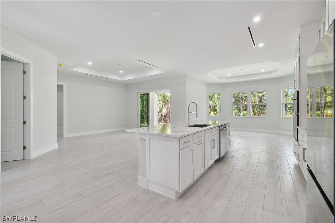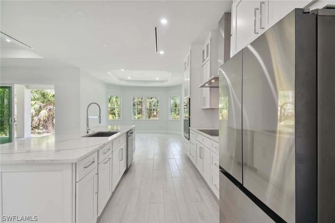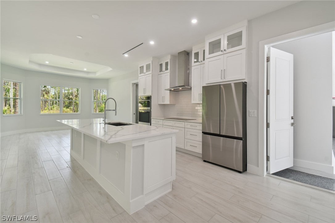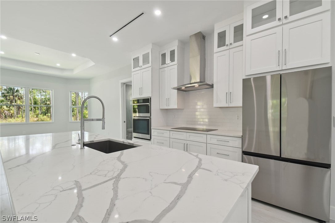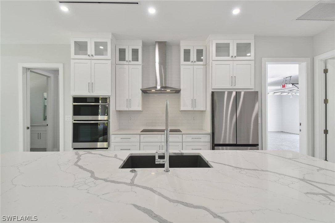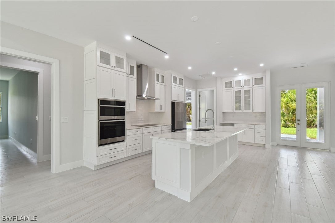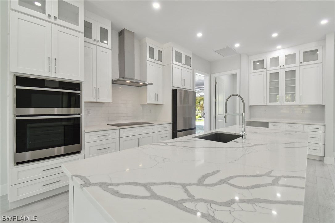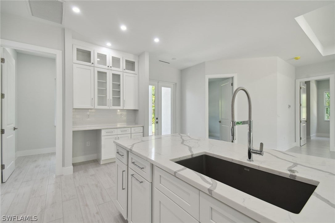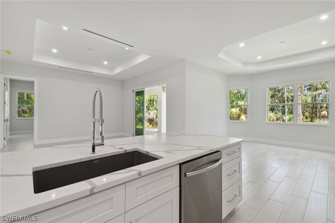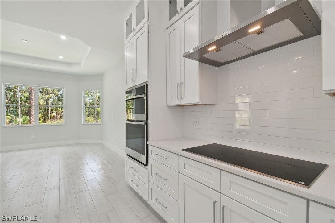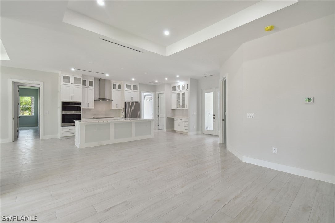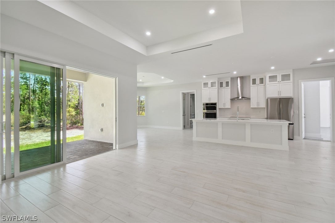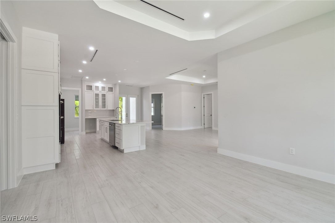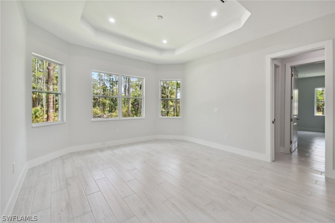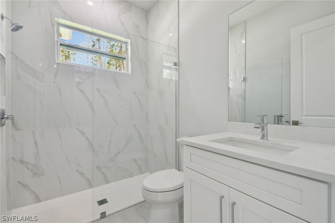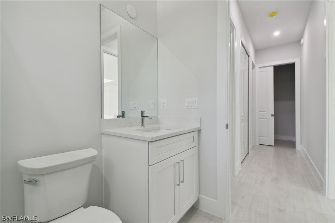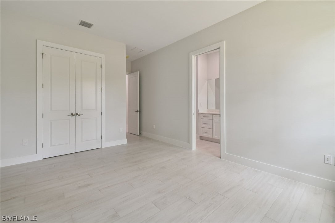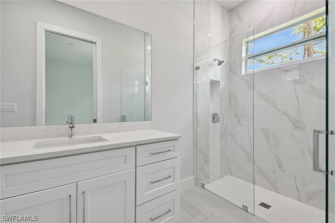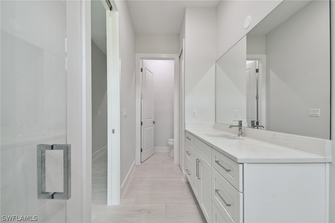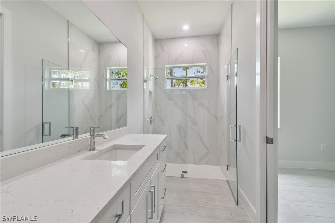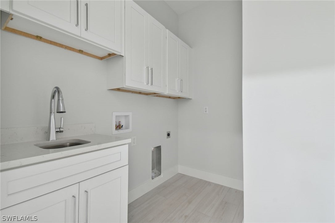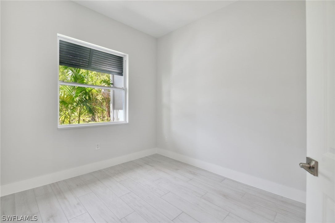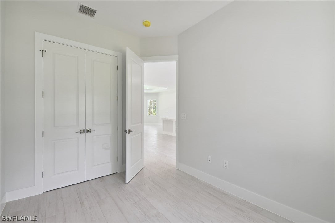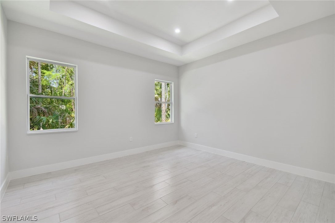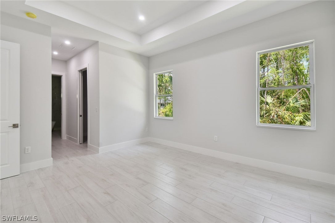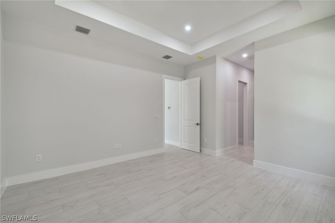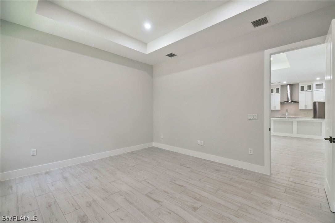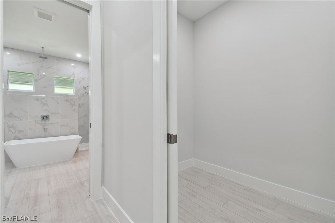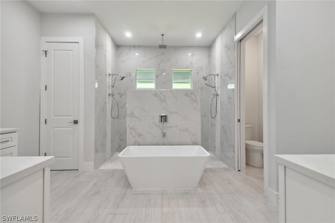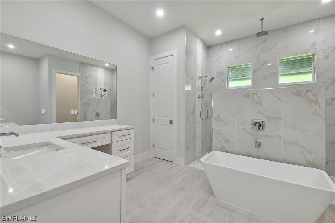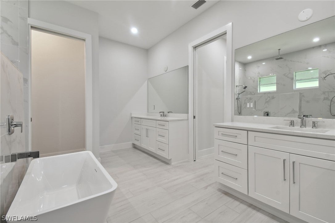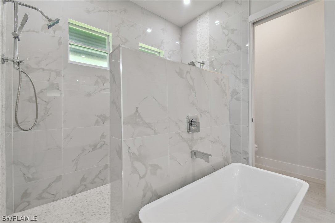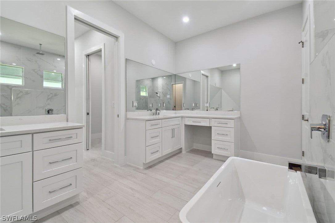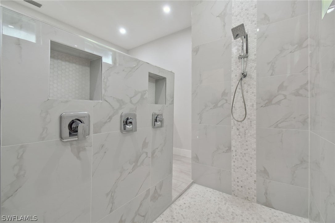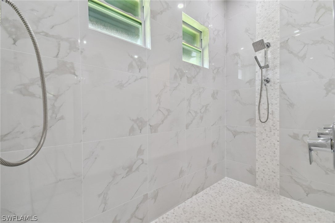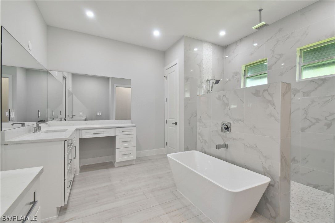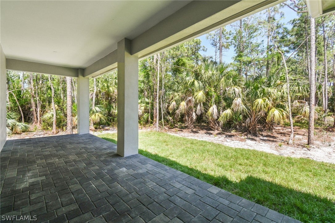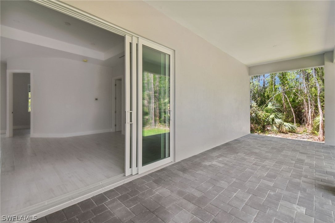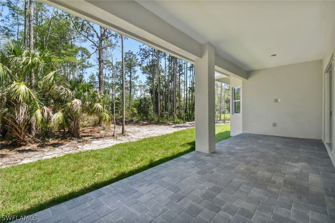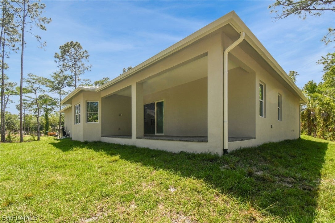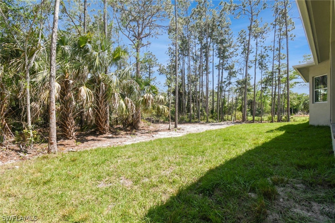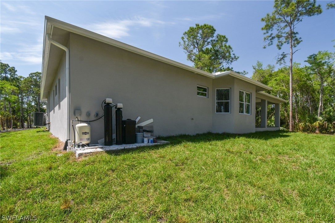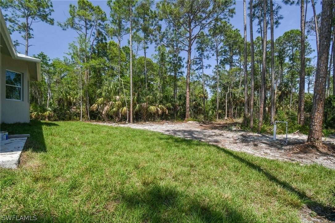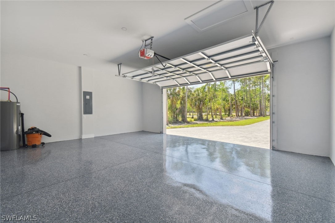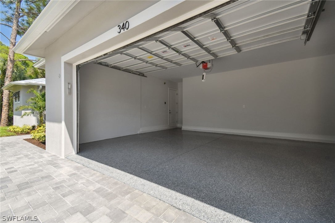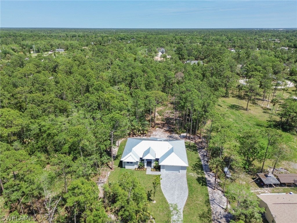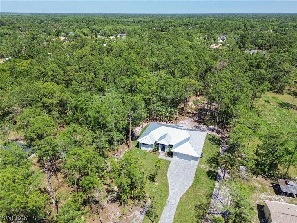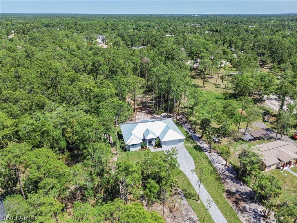- Price$1,450,000
- Beds4
- Baths3
- SQ. Feet2,500
- Acres2.27
- Built2024
340 25th St Sw, NAPLES
New Construction Home by CDG ready for occupancy in March 2024. Beautiful location with curved driveway, very private and surrounded by high end homes just minutes away from shopping, dining and the beaches. This West Indies Style Home has 4 bedrooms, 3 full bath and an oversized 2 car-garage for up to 3 cars or all the toys and tools. High impact windows and doors, tray ceilings throughout, crown molding, recessed LED lighting, 8 ft sliding doors to the lanai are just a few extras to mention. The kitchen offers custom wood cabinets, quartz counter tops, and high end appliances. All bathrooms have custom cabinets, vanities, walk-in showers and the master has a free standing tub. A 2nd master junior suite offers private space for guests or family members. This home is energy efficient. Future guest house, garages, workshop, horse barn or other outbuildings possible. Ask us for one of our pool packages. Interior pictures are from similar home and will be updated upon completion. Please don't walk the property without prior authorization.
Essential Information
- MLS® #224011247
- Price$1,450,000
- Bedrooms4
- Bathrooms3.00
- Full Baths3
- Square Footage2,500
- Acres2.27
- Year Built2024
- TypeResidential
- Sub-TypeSingle Family Residence
- StyleRanch, One Story
- StatusActive
Amenities
- AmenitiesNone
- UtilitiesCable Available, High Speed Internet Available
- FeaturesOversized Lot
- ParkingAttached, Garage, Two Spaces, Garage Door Opener
- # of Garages2
- GaragesAttached, Garage, Two Spaces, Garage Door Opener
- ViewLandscaped
- WaterfrontNone
Exterior
- ExteriorBlock, Concrete, Stucco
- Exterior FeaturesDeck, Security/High Impact Doors
- Lot DescriptionOversized Lot
- WindowsDouble Hung, Impact Glass
- RoofMetal
- ConstructionBlock, Concrete, Stucco
Community Information
- Address340 25th St Sw
- AreaNA42 - GGE 4,5,8,9,12,15,27,28,193
- SubdivisionGOLDEN GATE ESTATES
- CityNAPLES
- CountyCollier
- StateFL
- Zip Code34117
Interior
- InteriorTile
- Interior FeaturesBuilt-in Features, Bathtub, Tray Ceiling(s), Family/Dining Room, High Ceilings, Kitchen Island, Living/Dining Room, Multiple Shower Heads, Main Level Primary, Multiple Primary Suites, Pantry, Separate Shower, Walk-In Pantry, Bar, Walk-In Closet(s), Home Office, Split Bedrooms
- AppliancesDishwasher, Electric Cooktop, Freezer, Disposal, Ice Maker, Microwave, Range, Refrigerator, Self Cleaning Oven, Water Softener
- HeatingCentral, Electric
- CoolingCentral Air, Electric
- # of Stories1
- Stories1
Listing Details
- Listing OfficeAmerivest Realty
 The source of this real property information is the copyrighted and proprietary database compilation of the Southwest Florida MLS organizations Copyright 2015 Southwest Florida MLS organizations. All rights reserved. The accuracy of this information is not warranted or guaranteed. This information should be independently verified if any person intends to engage in a transaction in reliance upon it.
The source of this real property information is the copyrighted and proprietary database compilation of the Southwest Florida MLS organizations Copyright 2015 Southwest Florida MLS organizations. All rights reserved. The accuracy of this information is not warranted or guaranteed. This information should be independently verified if any person intends to engage in a transaction in reliance upon it.
The data relating to real estate for sale on this Website come in part from the Broker Reciprocity Program (BR Program) of M.L.S. of Naples, Inc. Properties listed with brokerage firms other than Keller Williams Realty Marco are marked with the BR Program Icon or the BR House Icon and detailed information about them includes the name of the Listing Brokers. The properties displayed may not be all the properties available through the BR Program.
