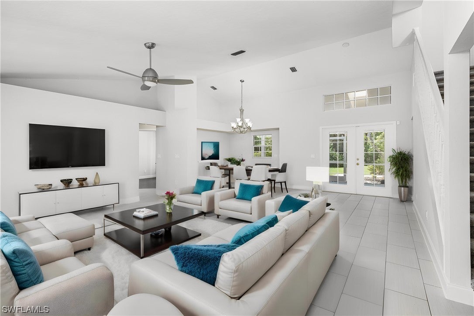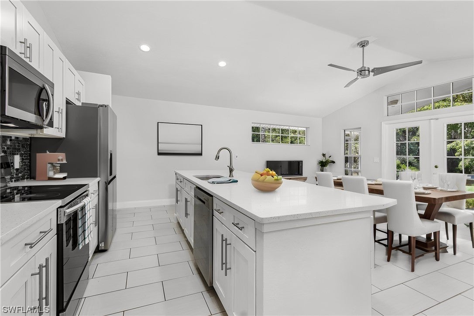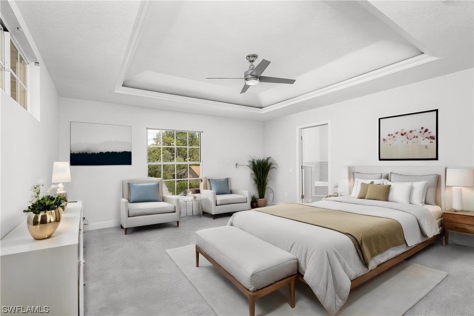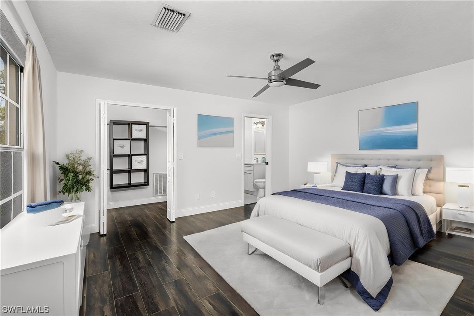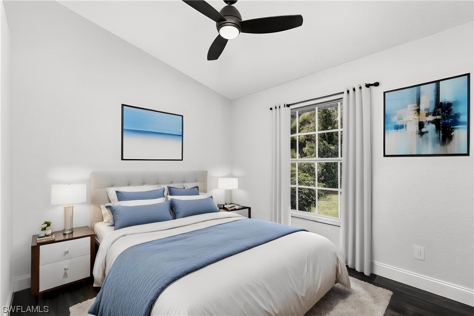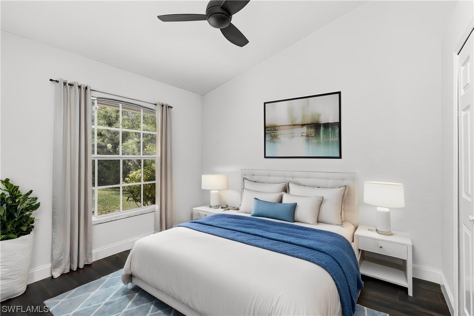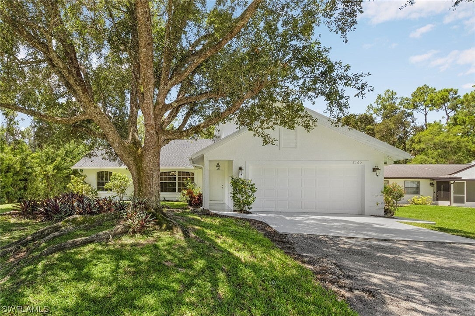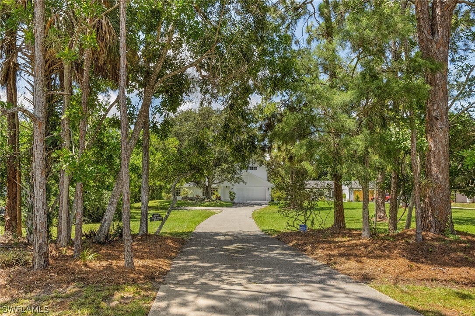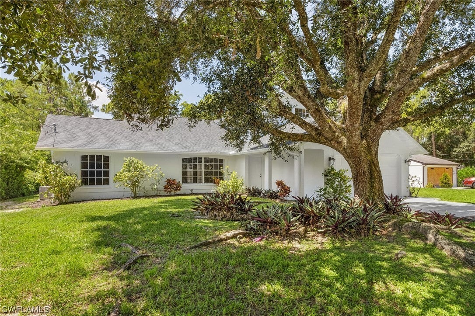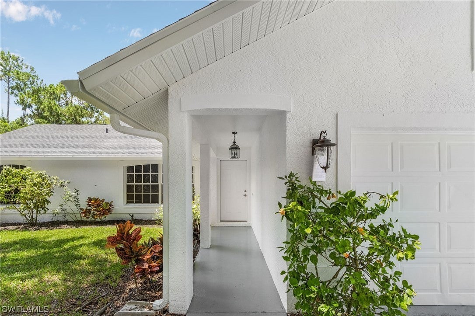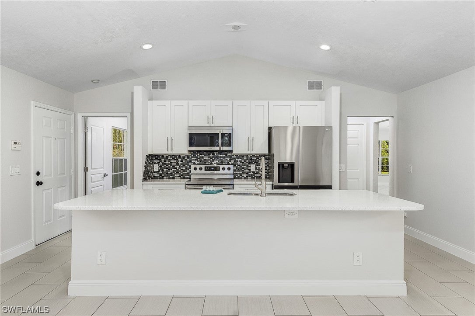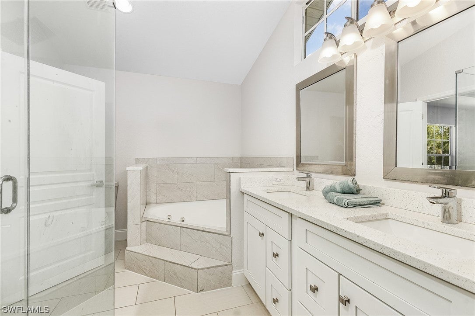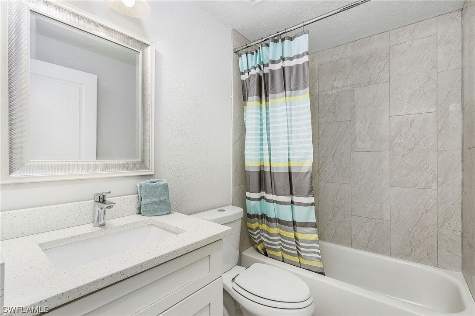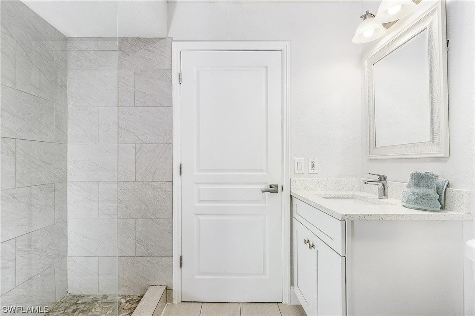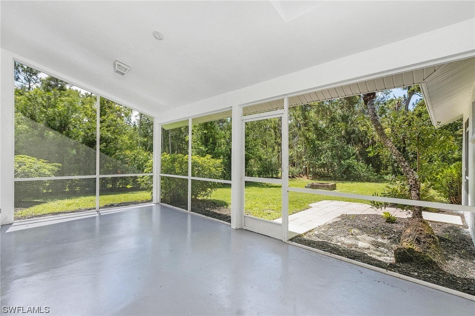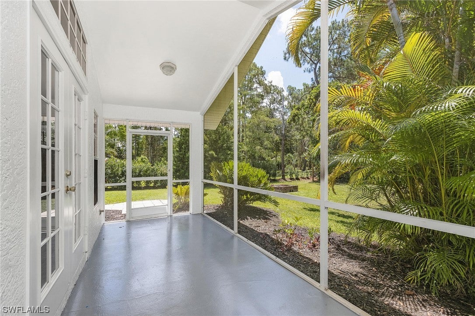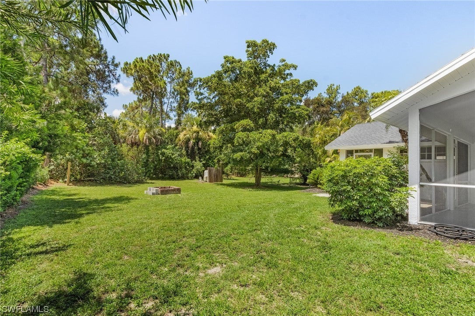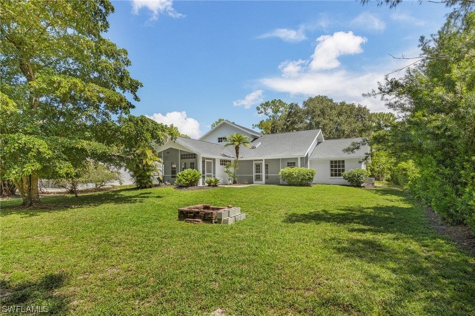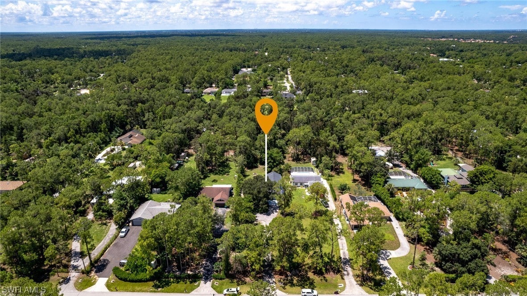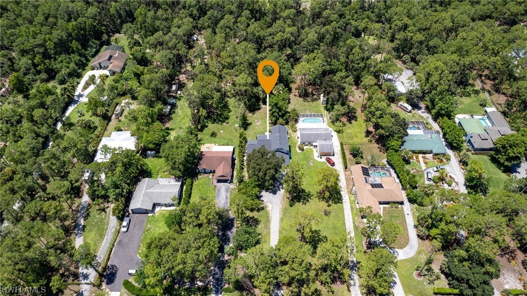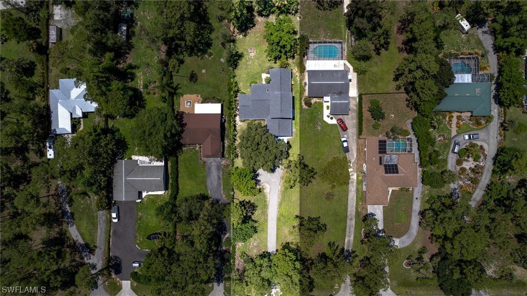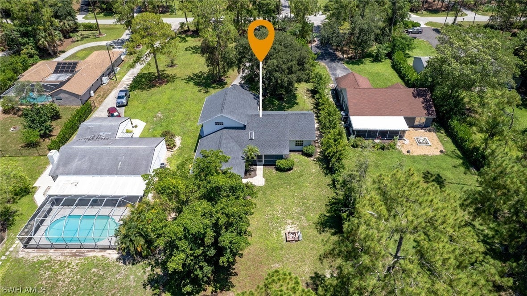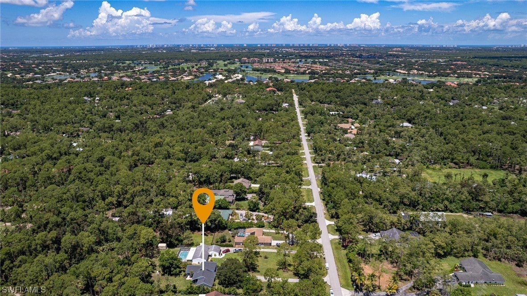- Price$975,000
- Beds4
- Baths3
- SQ. Feet2,433
- Acres1.14
- Built1995
5160 Coral Wood Dr, NAPLES
One of the Lowest price per sq. ft. in Logan Woods and seller will contribute $10,000 towards closing cost! Don't miss out on this lovely 2 story home. Move in ready with 4 Bedrooms /3 bathrooms recently remodeled in sought after Logan Woods ! New Roof 2019, 2 HVAC systems one of which is newer. Shaker style cabinetry , SS appliances , Quartz countertops , large center island, new paint inside and out , tile and laminate flooring , new carpet on stairs and upstairs master bedroom , high-end ceiling fans and much much more!! With over 2400 sq. ft. under air and over 3,200 sq. ft. total this home boasts 2 master bedrooms (one upstairs and one downstairs) with en-suite bathrooms, plus 2 guest bedrooms with a full bathroom, vaulted ceilings, walk-in closets, over sized 2 car garage with additional storage. Situated on over 1 acre with NO HOA rules or fees! Superb location, close to beaches, restaurants ,friendly neighborhood and excellent school district.
Essential Information
- MLS® #224011682
- Price$975,000
- Bedrooms4
- Bathrooms3.00
- Full Baths3
- Square Footage2,433
- Acres1.14
- Year Built1995
- TypeResidential
- Sub-TypeSingle Family Residence
- StyleTwo Story
- StatusActive
Amenities
- AmenitiesSee Remarks
- FeaturesRectangular Lot
- ParkingAttached, Driveway, Garage, Paved, Garage Door Opener
- # of Garages2
- GaragesAttached, Driveway, Garage, Paved, Garage Door Opener
- ViewLandscaped
- WaterfrontNone
Exterior
- ExteriorBlock, Concrete, Stucco
- Exterior FeaturesNone, Room For Pool
- Lot DescriptionRectangular Lot
- WindowsDouble Hung
- RoofShingle
- ConstructionBlock, Concrete, Stucco
Community Information
- Address5160 Coral Wood Dr
- AreaNA22 - S/O Immokalee 1,2,32,95,96,97
- SubdivisionLOGAN WOODS
- CityNAPLES
- CountyCollier
- StateFL
- Zip Code34119
Interior
- InteriorCarpet, Laminate, Tile
- Interior FeaturesBathtub, Tray Ceiling(s), Dual Sinks, Eat-in Kitchen, Family/Dining Room, French Door(s)/Atrium Door(s), Kitchen Island, Living/Dining Room, Multiple Primary Suites, Pantry, Split Bedrooms, Separate Shower, Walk-In Closet(s)
- AppliancesDishwasher, Disposal, Ice Maker, Microwave, Range, Refrigerator
- HeatingCentral, Electric
- CoolingCentral Air, Electric
- # of Stories2
- Stories2
Listing Details
- Listing OfficePremiere Plus Realty Company
 The source of this real property information is the copyrighted and proprietary database compilation of the Southwest Florida MLS organizations Copyright 2015 Southwest Florida MLS organizations. All rights reserved. The accuracy of this information is not warranted or guaranteed. This information should be independently verified if any person intends to engage in a transaction in reliance upon it.
The source of this real property information is the copyrighted and proprietary database compilation of the Southwest Florida MLS organizations Copyright 2015 Southwest Florida MLS organizations. All rights reserved. The accuracy of this information is not warranted or guaranteed. This information should be independently verified if any person intends to engage in a transaction in reliance upon it.
The data relating to real estate for sale on this Website come in part from the Broker Reciprocity Program (BR Program) of M.L.S. of Naples, Inc. Properties listed with brokerage firms other than Keller Williams Realty Marco are marked with the BR Program Icon or the BR House Icon and detailed information about them includes the name of the Listing Brokers. The properties displayed may not be all the properties available through the BR Program.

