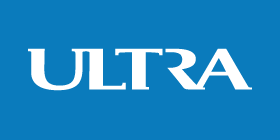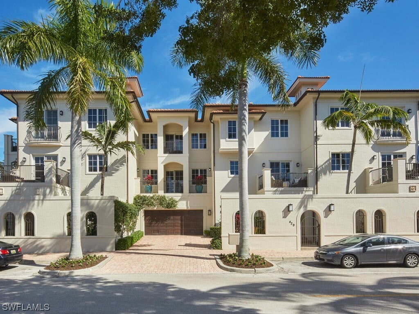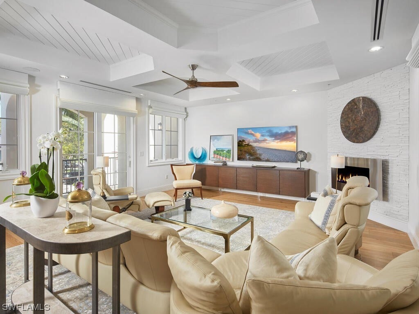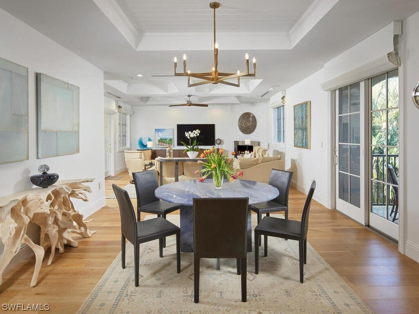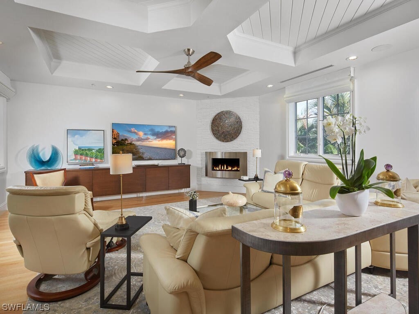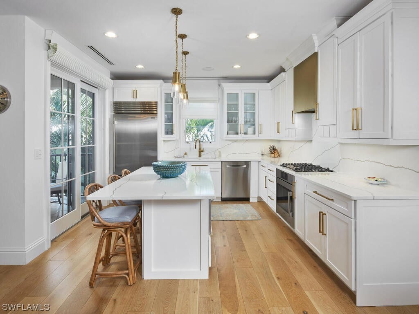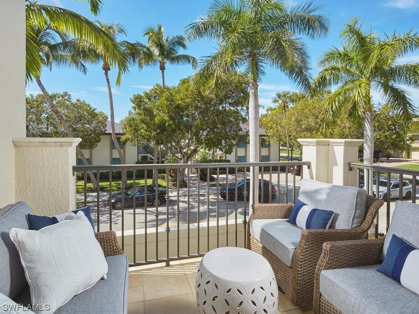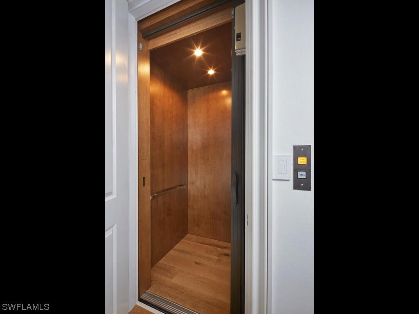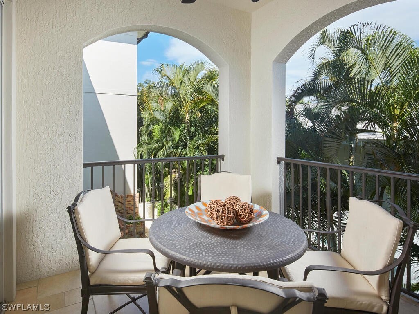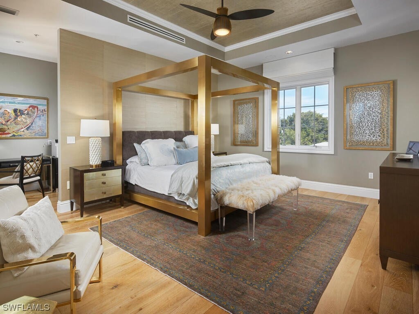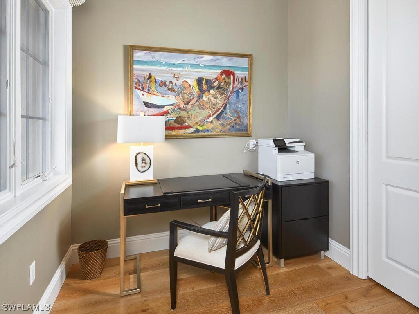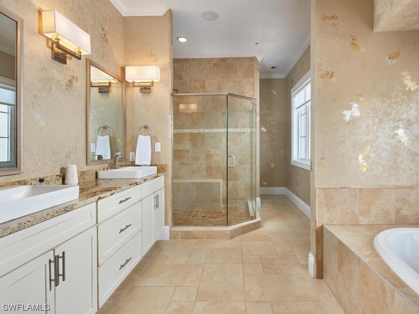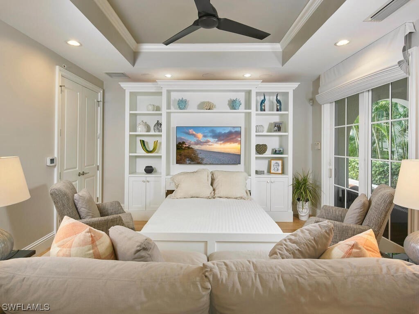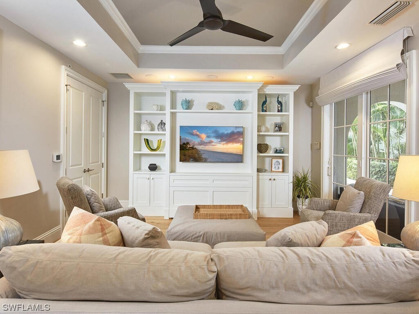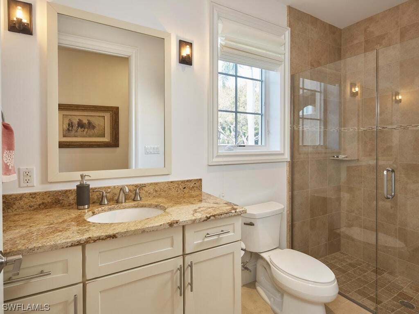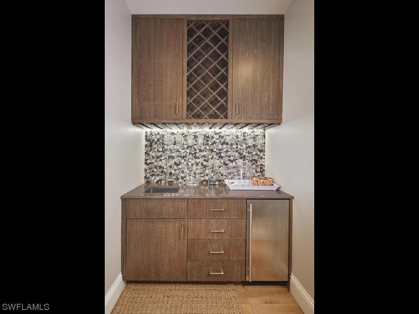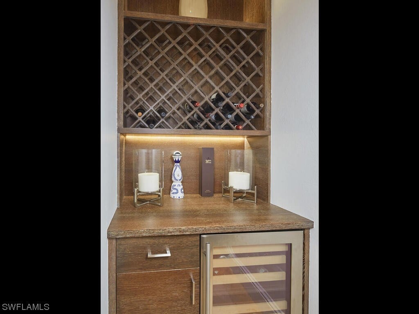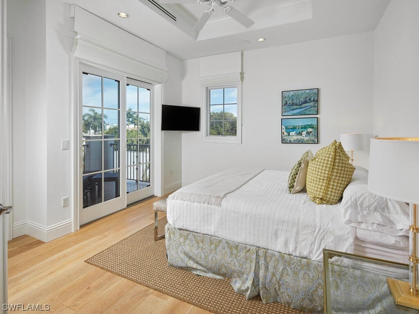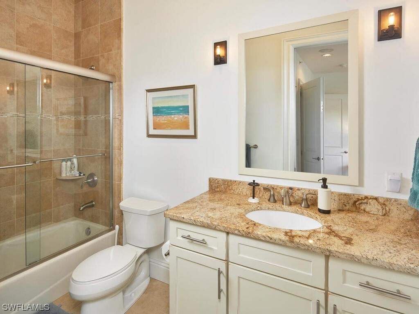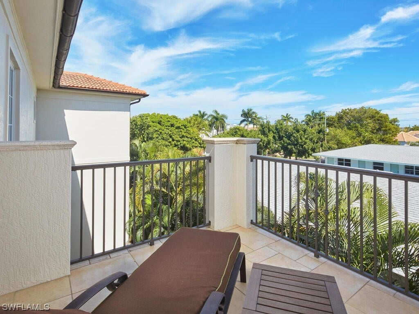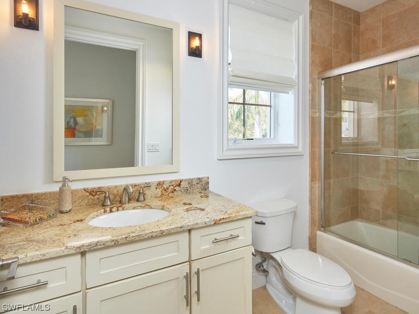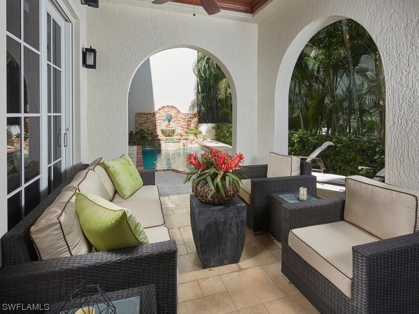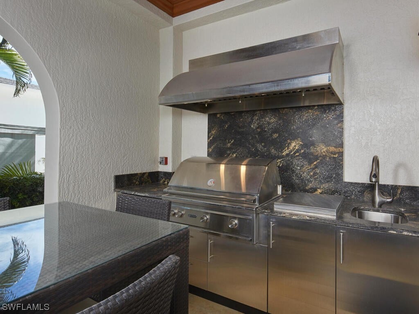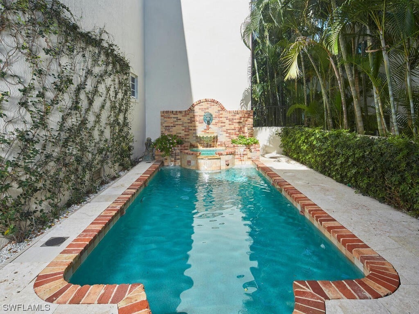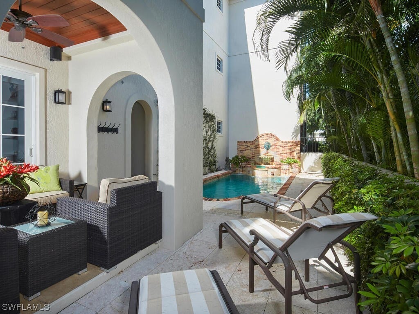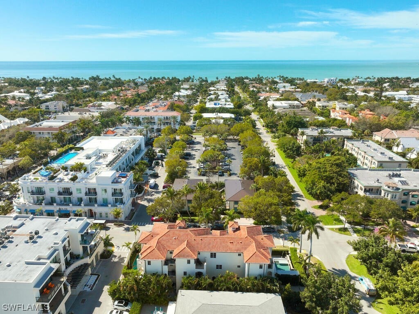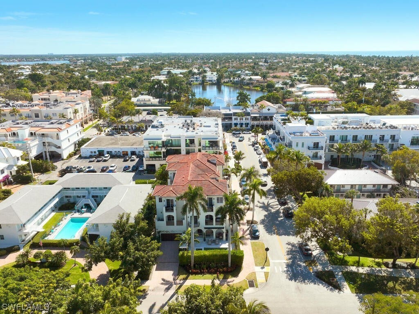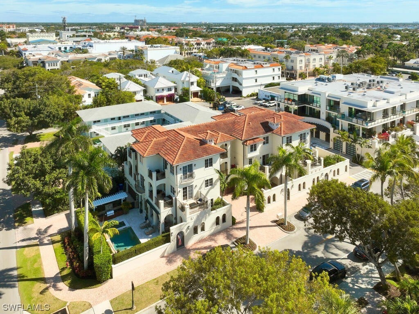- Price$4,495,000
- Beds3
- Baths5
- SQ. Feet3,257
- Built2010
429 5th St S B, NAPLES
Elegant three level Villa less than one block from 5th Ave S, and five blocks from the beach. This spacious home offers single-family living with a private elevator accessing all levels of living space. The ground floor provides a cleverly designed flexible space used as a bedroom, family room or office, and includes a full bath, wet bar, wine cellar and sliders opening to the pool & spa areas. Outside there is gardens, a covered dining area & outdoor kitchen. Level two offers easy living with a generous open floor plan with high ceilings, a fireplace, a beautifully renovated kitchen, another full bath, and two covered patios. The top level provides sizable primary suite with sitting space, and primary bath that includes a large, jetted tub, and walk-in shower. The guest suite, with its private bath enjoys a lovely balcony. The laundry room is conveniently located this level as well. The home has an attached two car garage with after-market improvements. This 3,200+ sq ft unit has numerous upgrades: 1000 sq ft of outdoor living, Poggen Pohl kitchen, multiple terraces, and city views. Enjoy downtown living at its finest with the Gulf of Mexico just five blocks away.
Essential Information
- MLS® #224012004
- Price$4,495,000
- Bedrooms3
- Bathrooms5.00
- Full Baths4
- Half Baths1
- Square Footage3,257
- Acres0.00
- Year Built2010
- TypeResidential
- Sub-TypeAttached
- StyleSplit-Level, Multi-Level
- StatusActive
Amenities
- AmenitiesSee Remarks, Sidewalks, Other
- UtilitiesNatural Gas Available
- FeaturesRectangular Lot, Sprinklers Automatic
- ParkingAttached, Garage, Garage Door Opener
- # of Garages2
- GaragesAttached, Garage, Garage Door Opener
- ViewLandscaped, City
- WaterfrontNone
- Has PoolYes
- PoolElectric Heat, Heated, In Ground
Exterior
- ExteriorBlock, Concrete, Stucco
- Exterior FeaturesSecurity/High Impact Doors, Sprinkler/Irrigation, Outdoor Grill, Outdoor Kitchen, Storage, Courtyard, Privacy Wall
- Lot DescriptionRectangular Lot, Sprinklers Automatic
- WindowsCasement Window(s), Impact Glass, Window Coverings, Shutters
- RoofTile
- ConstructionBlock, Concrete, Stucco
Listing Details
- Listing OfficeDouglas Elliman Florida, LLC
Community Information
- Address429 5th St S B
- AreaNA06 - Olde Naples Area Golf Dr to 14th Ave S
- SubdivisionTRE VILLE
- CityNAPLES
- CountyCollier
- StateFL
- Zip Code34102
Interior
- InteriorTile, Wood
- Interior FeaturesWet Bar, Breakfast Bar, Built-in Features, Bathtub, Tray Ceiling(s), Dual Sinks, Entrance Foyer, French Door(s)/Atrium Door(s), Kitchen Island, Living/Dining Room, Separate Shower, Cable TV, Upper Level Primary, Walk-In Closet(s), High Speed Internet, Bar, Elevator, Wired for Sound
- AppliancesDryer, Dishwasher, Gas Cooktop, Disposal, Microwave, Refrigerator, Wine Cooler, Washer
- HeatingGas
- CoolingCentral Air, Ceiling Fan(s), Electric
- # of Stories3
School Information
- ElementaryLAKE PARK ELEMENTARY SCHOOL
- MiddleGULFVIEW MIDDLE SCHOOL
- HighNAPLES HIGH SCHOOL
Price Change History for 429 5th St S B, NAPLES, FL (MLS® #224012004)
| Date | Details | Price | Change |
|---|---|---|---|
| Price Reduced | $4,495,000 | $105,000 (2.28%) | |
| Price Reduced | $4,495,000 | $105,000 (2.28%) | |
| Price Increased (from $4,495,000) | $4,600,000 | $105,000 (2.34%) |
 The source of this real property information is the copyrighted and proprietary database compilation of the Southwest Florida MLS organizations Copyright 2015 Southwest Florida MLS organizations. All rights reserved. The accuracy of this information is not warranted or guaranteed. This information should be independently verified if any person intends to engage in a transaction in reliance upon it.
The source of this real property information is the copyrighted and proprietary database compilation of the Southwest Florida MLS organizations Copyright 2015 Southwest Florida MLS organizations. All rights reserved. The accuracy of this information is not warranted or guaranteed. This information should be independently verified if any person intends to engage in a transaction in reliance upon it.
The data relating to real estate for sale on this Website come in part from the Broker Reciprocity Program (BR Program) of M.L.S. of Naples, Inc. Properties listed with brokerage firms other than Keller Williams Realty Marco are marked with the BR Program Icon or the BR House Icon and detailed information about them includes the name of the Listing Brokers. The properties displayed may not be all the properties available through the BR Program.
