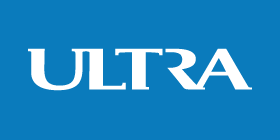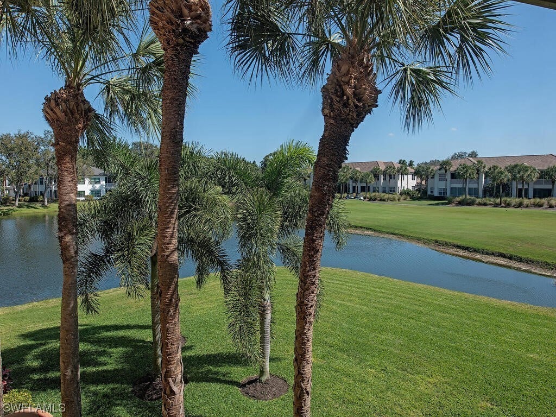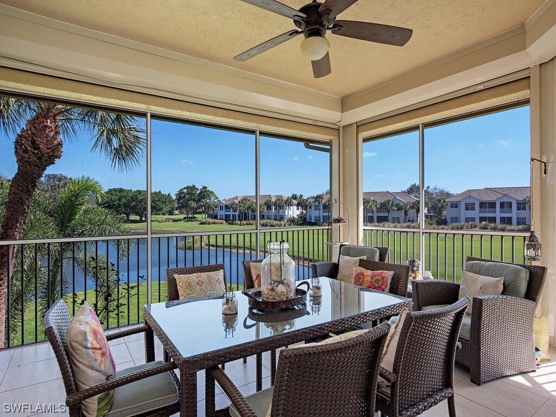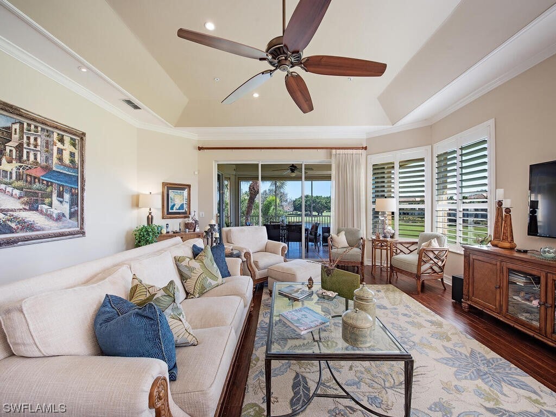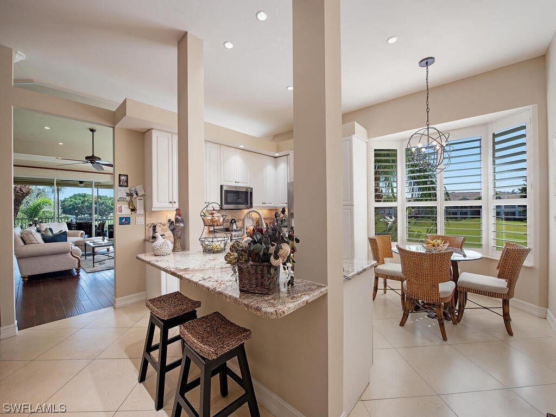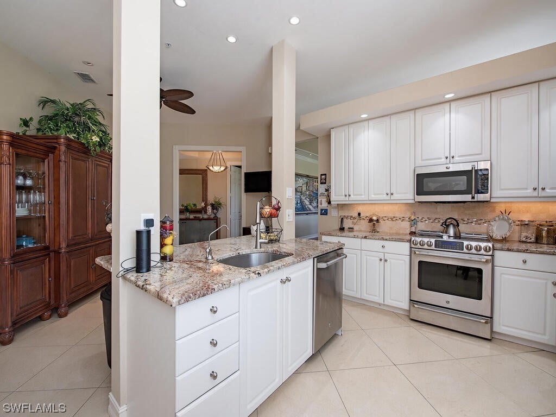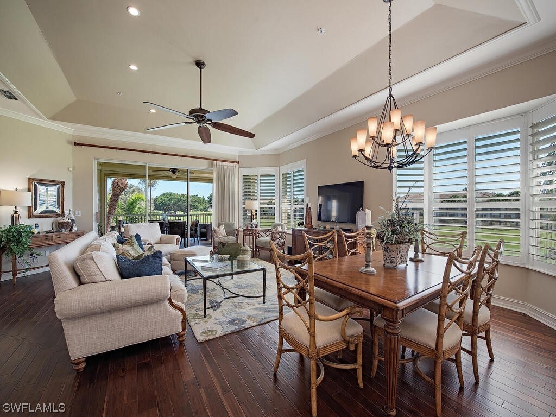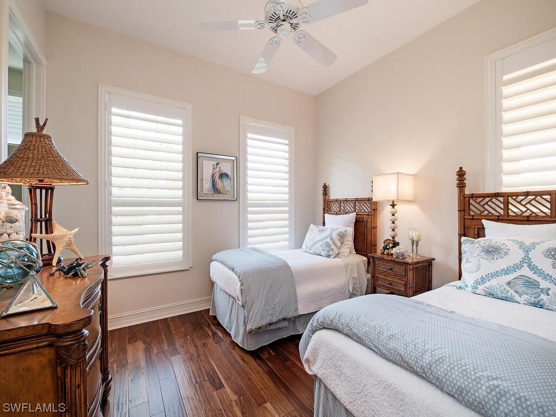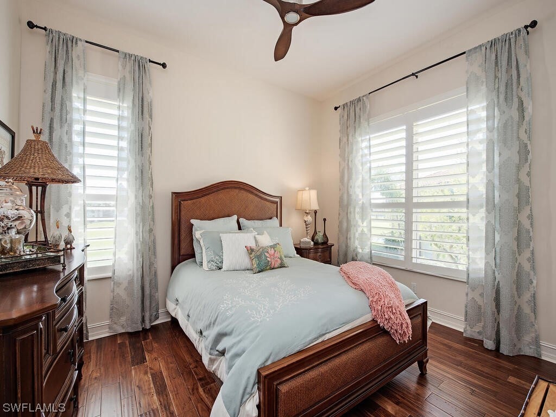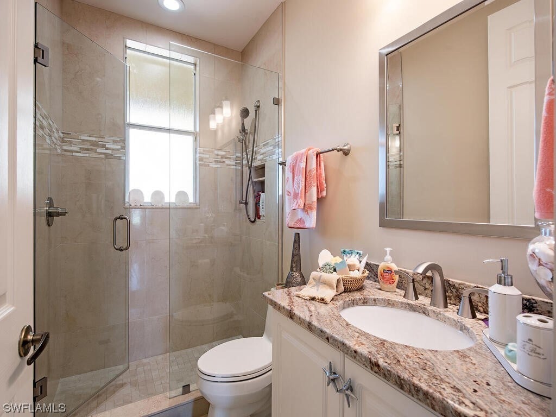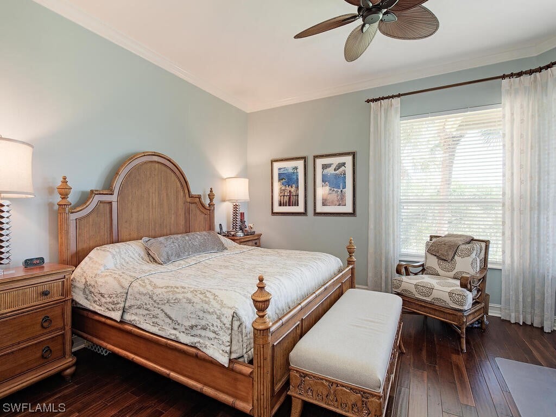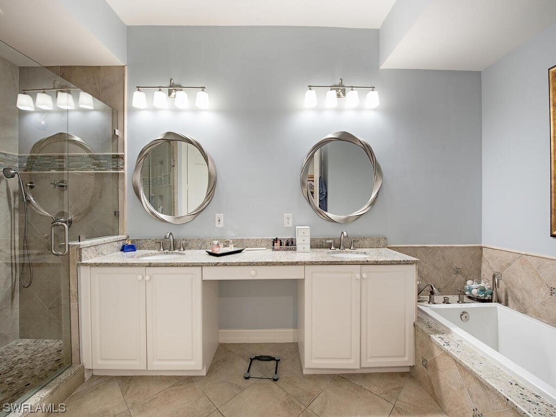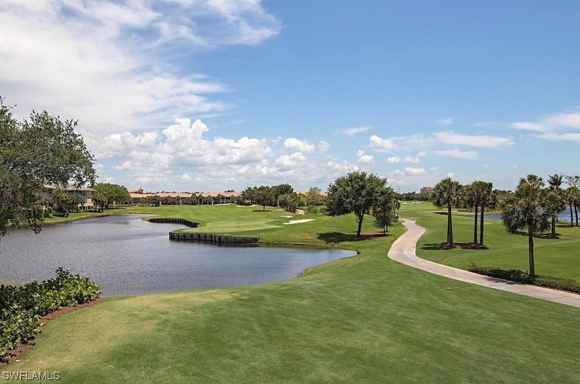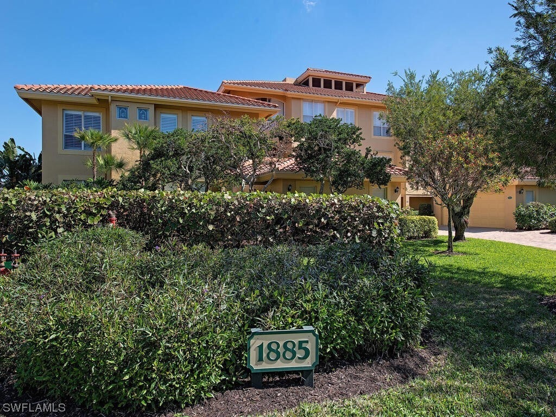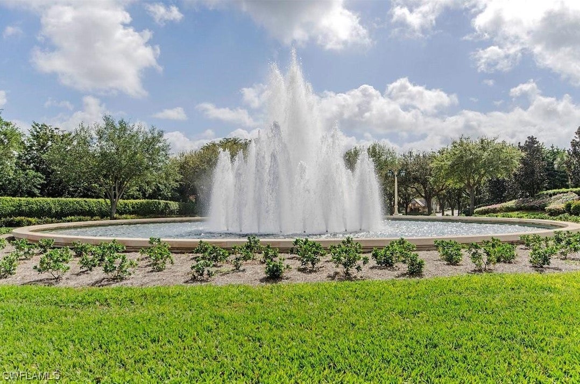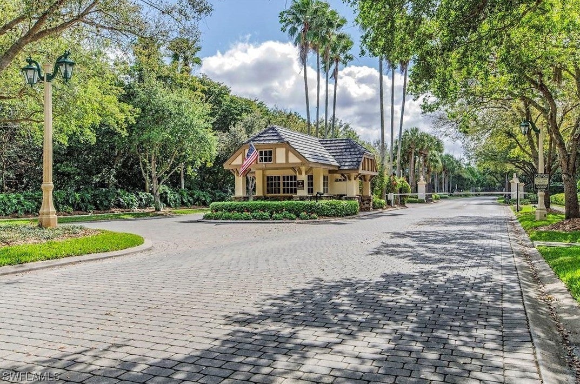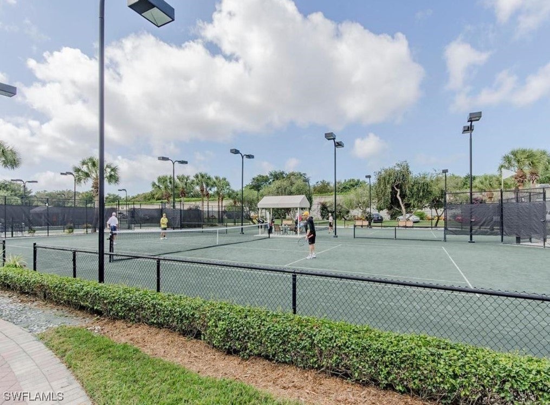- Price$1,250,000
- Beds3
- Baths3
- SQ. Feet2,216
- Built1998
1885 Les Chateaux Blvd 8-204, NAPLES
Spectacular 18th Fairway Golf Course views and Naples wildlife at its "Best". 2nd floor Unit with walk-up access, 3 Bed, 2.5 bath, 2216 sq ft under air, volume ceilings, 2 car garage are just a few features of this meticulously maintained property. Les Chateaux newly renovated pool club house is a exciting spot to gather with family & friends and Happy Hours). Community amenities include: State Of The Arts Fitness Center, tennis, bocci, pickleball, and a multitude of activities, educational classes and massage rooms. Enjoy walking, biking or just sitting on a park bench overlooking the multiple the picturesque lake views. New and Very Exciting “Court Side” Restaurant Now Open and Exciting.
Essential Information
- MLS® #224013945
- Price$1,250,000
- Bedrooms3
- Bathrooms3.00
- Full Baths2
- Half Baths1
- Square Footage2,216
- Acres0.00
- Year Built1998
- TypeResidential
- Sub-TypeLow Rise (1-3)
- StatusActive
Amenities
- AmenitiesGolf Non Equity, Beach Access, Bike And Jog Path, Bocce Court, Business Center, Clubhouse, Community Room, Community Spa/Hot tub, Fitness Center, Fitness Center Attended, Golf, Internet Access, Pickleball, Playground, Private Membership, Putting Green, Restaurant, Sidewalks, Street Lights, Tennis Court(s), Condo/Hotel, Gated, Golf Course, Tennis
- UtilitiesUnderground Utilities, Cable Available
- Parking2 Assigned, Driveway Paved, Guest, Detached
- # of Garages2
- ViewGolf Course
- Is WaterfrontYes
- WaterfrontLake Front, Pond
Exterior
- Lot DescriptionZero Lot Line
- WindowsSingle Hung, Window Coverings
- RoofTile
- ConstructionConcrete Block, Stucco
Listing Details
- Listing OfficeDowning Frye Realty Inc.
Community Information
- Address1885 Les Chateaux Blvd 8-204
- AreaNA12 - N/O Vanderbilt Bch Rd W/O
- SubdivisionLES CHATEAUX
- CityNAPLES
- CountyCollier
- StateFL
- Zip Code34109
Interior
- Interior FeaturesCommon Elevator, Split Bedrooms, Den - Study, Family Room, Guest Bath, Guest Room, Built-In Cabinets, Wired for Data, Entrance Foyer, Volume Ceiling, Walk-In Closet(s)
- AppliancesDishwasher, Disposal, Dryer, Freezer, Microwave, Refrigerator/Icemaker, Self Cleaning Oven, Washer
- HeatingCentral Electric
- CoolingCentral Electric
School Information
- ElementaryPELICAN MARSH ELEMENTARY
- MiddlePINE RIDGE MIDDLE SCHOOL
- HighBARRON COLLIER HIGH SCHOOL
 The source of this real property information is the copyrighted and proprietary database compilation of the Southwest Florida MLS organizations Copyright 2015 Southwest Florida MLS organizations. All rights reserved. The accuracy of this information is not warranted or guaranteed. This information should be independently verified if any person intends to engage in a transaction in reliance upon it.
The source of this real property information is the copyrighted and proprietary database compilation of the Southwest Florida MLS organizations Copyright 2015 Southwest Florida MLS organizations. All rights reserved. The accuracy of this information is not warranted or guaranteed. This information should be independently verified if any person intends to engage in a transaction in reliance upon it.
The data relating to real estate for sale on this Website come in part from the Broker Reciprocity Program (BR Program) of M.L.S. of Naples, Inc. Properties listed with brokerage firms other than Keller Williams Realty Marco are marked with the BR Program Icon or the BR House Icon and detailed information about them includes the name of the Listing Brokers. The properties displayed may not be all the properties available through the BR Program.
