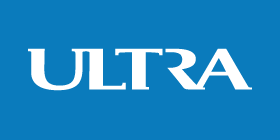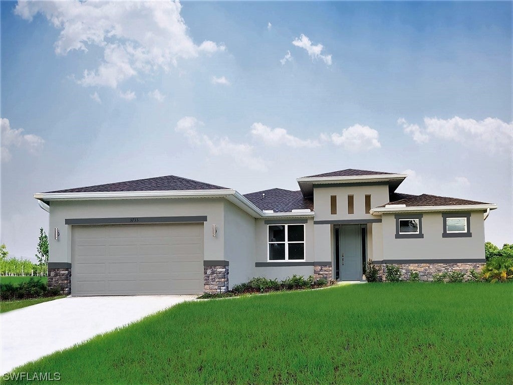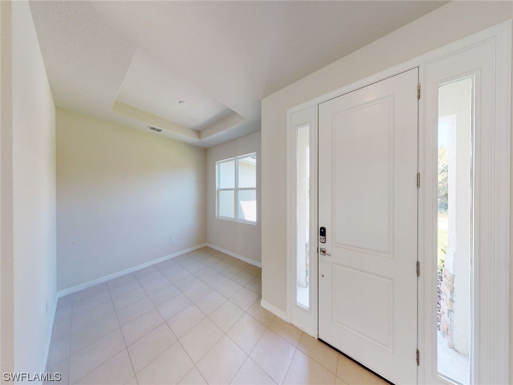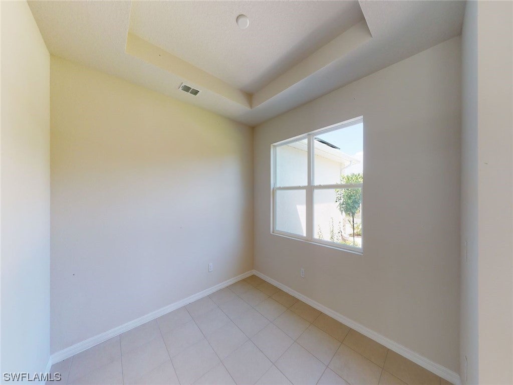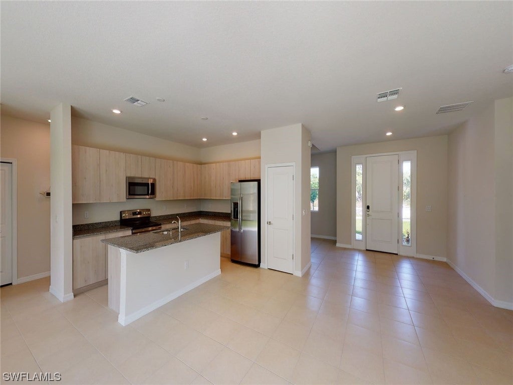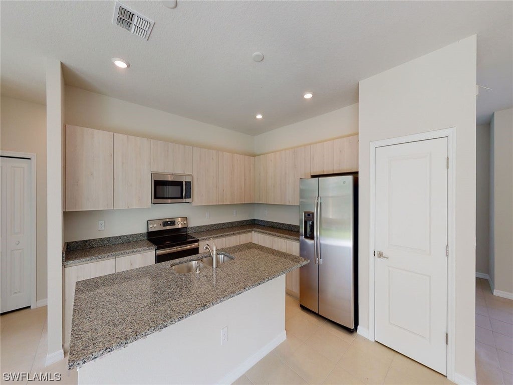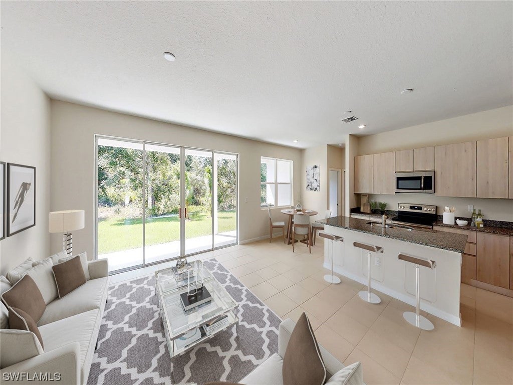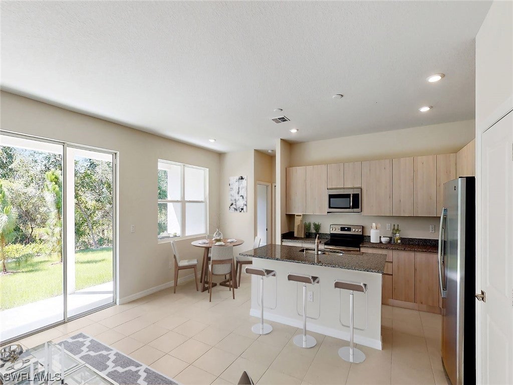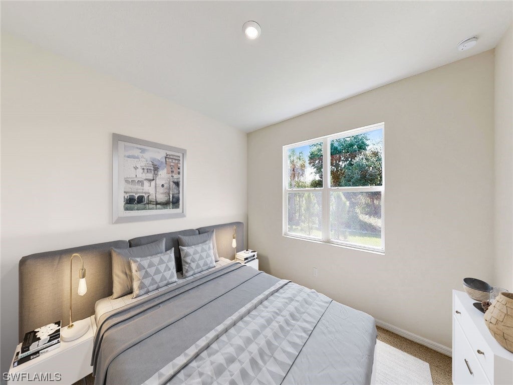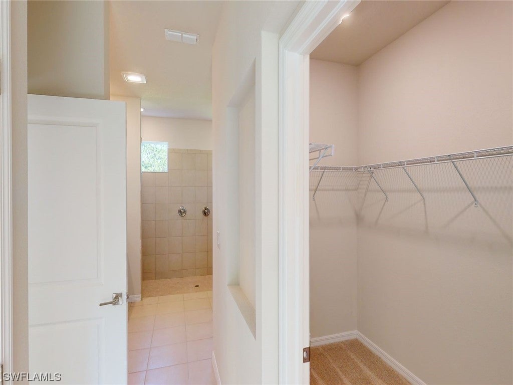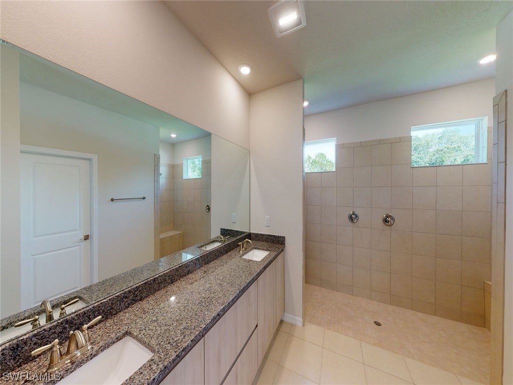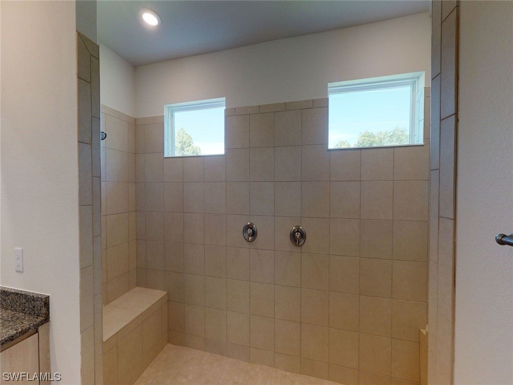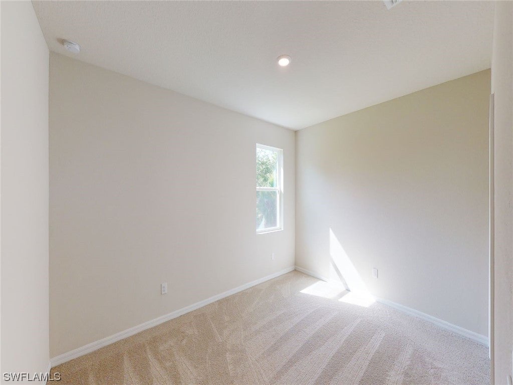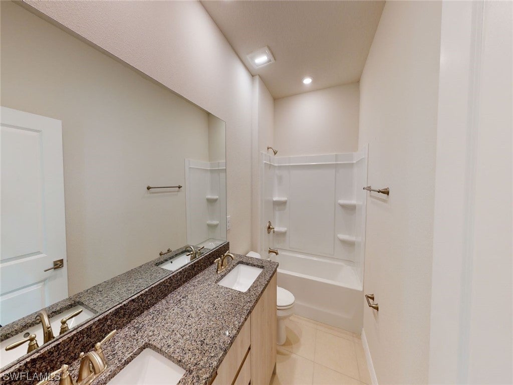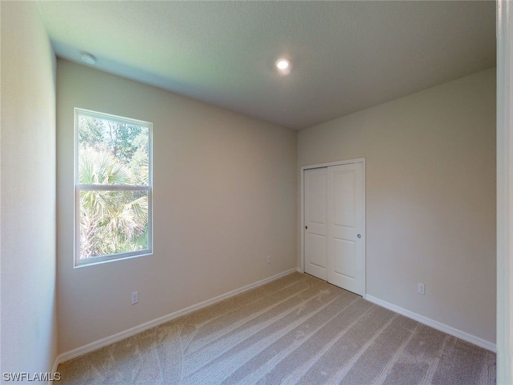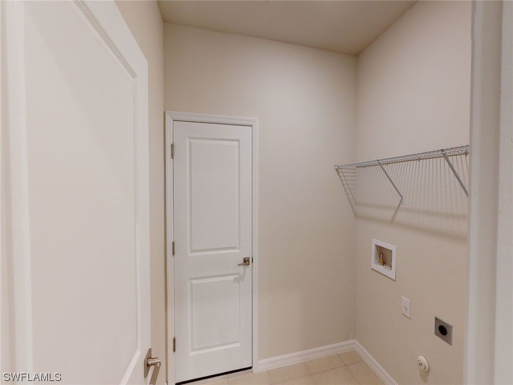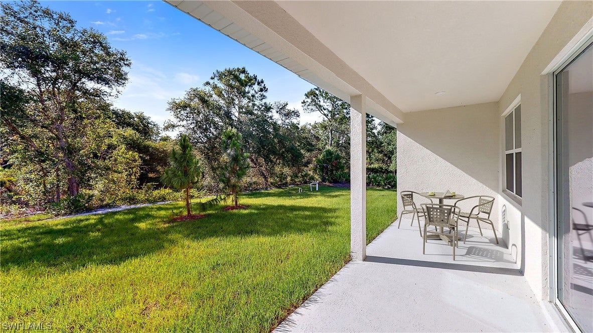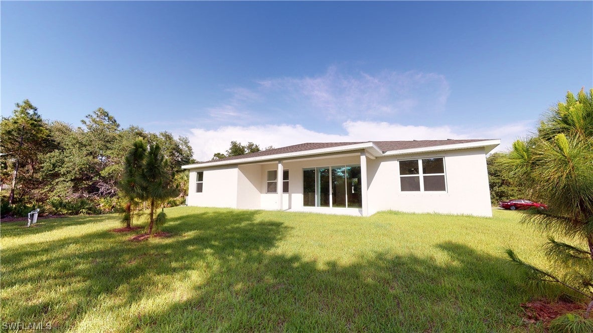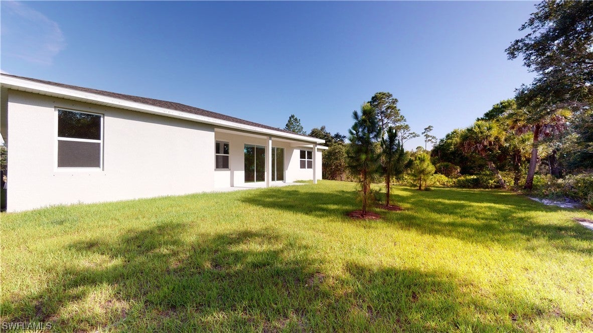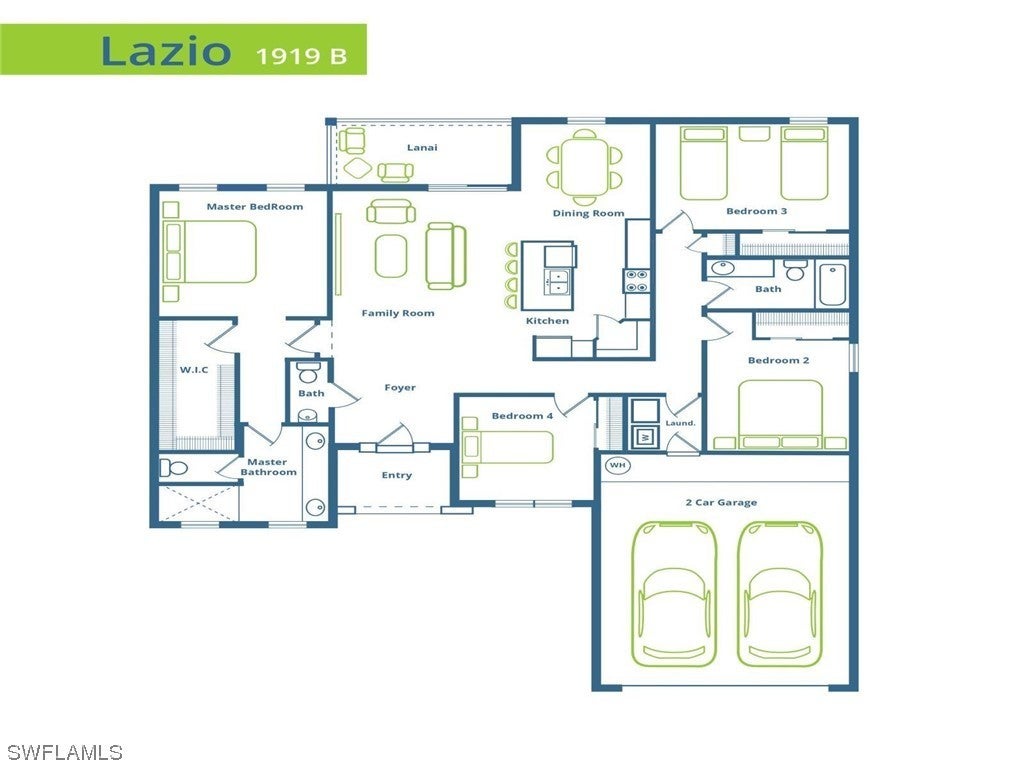- Price$412,995
- Beds4
- Baths3
- SQ. Feet1,919
- Acres0.23
- Built2024
2112 Nw 11th St, CAPE CORAL
Up to $15,000 in Closing Cost Credit OR 2-1 Interest Rate Buydown with builder’s preferred lender. Price includes Solar Ready Home. Solar Panel Package available for additional cost. Between the relaxed den or dining area just to the right of the entry way, to the spacious backyard lanai just beyond the sliding door of the family room, the Lazio floor plan offers an attractive, thoughtful layout that is perfect for both the savvy couple and the growing family. The two-car garage opens directly into the laundry room, allowing a one-stop shop for dirty clothes, shoes, cleaning supplies, and other necessities to be stored conveniently out of view. With a master bedroom located far from the other three, couples with children can enjoy a higher level of privacy. Featuring a large master bathroom with his and her sinks, and a sizable kitchen pantry, the Lazio floor plan is an incredible option for starting your brighter future. Green Energy Features: Appliances, Construction, Energy Monitoring System, HVAC, Insulation, Lighting, Roof, Thermostat, Water Heater, Windows
Essential Information
- MLS® #224018282
- Price$412,995
- Bedrooms4
- Bathrooms3.00
- Full Baths2
- Half Baths1
- Square Footage1,919
- Acres0.23
- Year Built2024
- TypeResidential
- Sub-TypeSingle Family Residence
- StyleOther
- StatusActive
Amenities
- AmenitiesOther
- FeaturesRectangular Lot
- ParkingAttached, Garage
- # of Garages2
- GaragesAttached, Garage
- WaterfrontNone
Exterior
- ExteriorBlock, Concrete, Stone, Stucco
- Exterior FeaturesOther, Patio
- Lot DescriptionRectangular Lot
- WindowsOther, Shutters
- RoofShingle
- ConstructionBlock, Concrete, Stone, Stucco
Listing Details
- Listing OfficeEcosun Realty LLC
Community Information
- Address2112 Nw 11th St
- AreaCC42 - Cape Coral Unit 50,54,51,52,53
- SubdivisionCAPE CORAL
- CityCAPE CORAL
- CountyLee
- StateFL
- Zip Code33993
Interior
- InteriorCarpet, Vinyl
- Interior FeaturesSeparate/Formal Dining Room, Dual Sinks, Entrance Foyer, Other, Pantry, Shower Only, Separate Shower, Walk-In Closet(s)
- AppliancesDishwasher, Disposal, Microwave, Range, Refrigerator
- HeatingCentral, Electric
- CoolingCentral Air, Electric
- # of Stories1
Additional Information
- ZoningR1-D
 The source of this real property information is the copyrighted and proprietary database compilation of the Southwest Florida MLS organizations Copyright 2015 Southwest Florida MLS organizations. All rights reserved. The accuracy of this information is not warranted or guaranteed. This information should be independently verified if any person intends to engage in a transaction in reliance upon it.
The source of this real property information is the copyrighted and proprietary database compilation of the Southwest Florida MLS organizations Copyright 2015 Southwest Florida MLS organizations. All rights reserved. The accuracy of this information is not warranted or guaranteed. This information should be independently verified if any person intends to engage in a transaction in reliance upon it.
The data relating to real estate for sale on this Website come in part from the Broker Reciprocity Program (BR Program) of M.L.S. of Naples, Inc. Properties listed with brokerage firms other than Keller Williams Realty Marco are marked with the BR Program Icon or the BR House Icon and detailed information about them includes the name of the Listing Brokers. The properties displayed may not be all the properties available through the BR Program.
