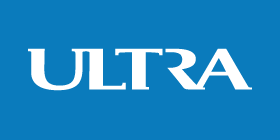- Price$178,000
- Beds2
- Baths2
- SQ. Feet1,004
- Acres0.04
- Built1987
10548 Quincy Ct, LEHIGH ACRES
HIGHLY SOUGHT AFTER FURNISHED, CORNER, END UNIT VILLA WITH LARGE GRASSY ADJACENT LOT. THIS CHARMING COMMUNITY OF BEACON SQUARE is a 55 plus community with private amenities such as Pool w/oversized gathering space & Shuffleboard in a Park like setting. This Two Bedroom condo has 2 full Baths and Two Screened Lanai/Patio areas both Front and Back with beautiful Laminate flooring throughout home! Kitchen has white cabinetry with Granite counters & full appliance package that will convey with property. Unit also has an indoor laundry area with both washer and dryer & storage shelving. Primary bedroom is very spacious & bright and has a fabulous walk in closet. Guest bedroom is also good size. Beacon Square association boasts they haven't had an assessment in almost 30 years, has reserves, and still well maintains the buildings, roofs, exterior insurance, pressure washing, painting, etc w/a reasonable maintenance/hoa fee. That's amazing! Call today!!
Essential Information
- MLS® #224018309
- Price$178,000
- Bedrooms2
- Bathrooms2.00
- Full Baths2
- Square Footage1,004
- Acres0.04
- Year Built1987
- TypeResidential
- Sub-TypeAttached
- StyleGarden Home, Other
- StatusActive
Amenities
- AmenitiesCabana, Barbecue, Picnic Area, Pool, Shuffleboard Court, Sidewalks
- FeaturesOther
- ParkingPaved
- GaragesPaved
- ViewLandscaped
- WaterfrontNone
- Has PoolYes
- PoolCommunity
Exterior
- ExteriorWood Siding, Wood Frame
- Exterior FeaturesNone, Other, Storage
- Lot DescriptionOther
- WindowsSingle Hung, Sliding, Window Coverings
- RoofShingle
- ConstructionWood Siding, Wood Frame
Listing Details
- Listing OfficeRoyal Shell Real Estate, Inc.
Community Information
- Address10548 Quincy Ct
- AreaLA06 - Central Lehigh Acres
- SubdivisionBEACON SQUARE
- CityLEHIGH ACRES
- CountyLee
- StateFL
- Zip Code33936
Interior
- InteriorLaminate
- Interior FeaturesBedroom on Main Level, Eat-in Kitchen, Family/Dining Room, Living/Dining Room, Main Level Primary, Tub Shower, Vaulted Ceiling(s), Walk-In Closet(s)
- AppliancesDryer, Dishwasher, Disposal, Microwave, Range, Refrigerator, Self Cleaning Oven, Washer
- HeatingCentral, Electric
- CoolingCentral Air, Electric
- # of Stories1
Additional Information
- ZoningRM-2
 The source of this real property information is the copyrighted and proprietary database compilation of the Southwest Florida MLS organizations Copyright 2015 Southwest Florida MLS organizations. All rights reserved. The accuracy of this information is not warranted or guaranteed. This information should be independently verified if any person intends to engage in a transaction in reliance upon it.
The source of this real property information is the copyrighted and proprietary database compilation of the Southwest Florida MLS organizations Copyright 2015 Southwest Florida MLS organizations. All rights reserved. The accuracy of this information is not warranted or guaranteed. This information should be independently verified if any person intends to engage in a transaction in reliance upon it.
The data relating to real estate for sale on this Website come in part from the Broker Reciprocity Program (BR Program) of M.L.S. of Naples, Inc. Properties listed with brokerage firms other than Keller Williams Realty Marco are marked with the BR Program Icon or the BR House Icon and detailed information about them includes the name of the Listing Brokers. The properties displayed may not be all the properties available through the BR Program.








































