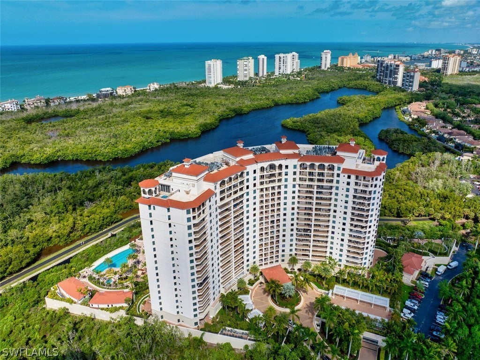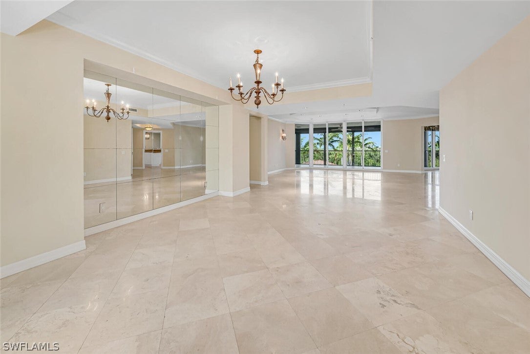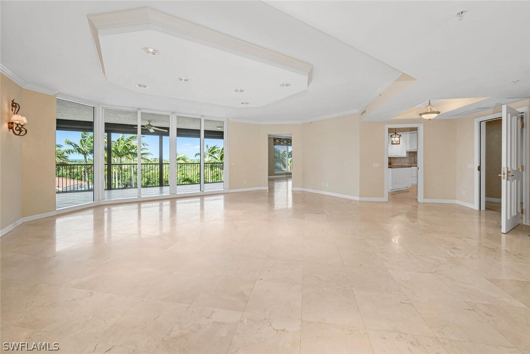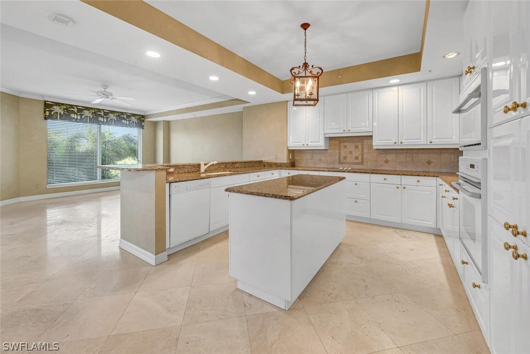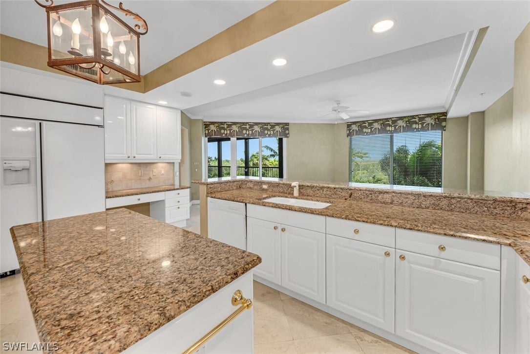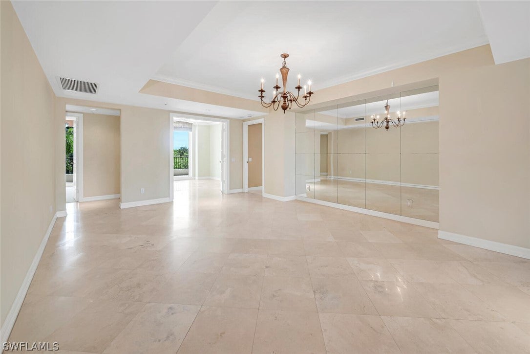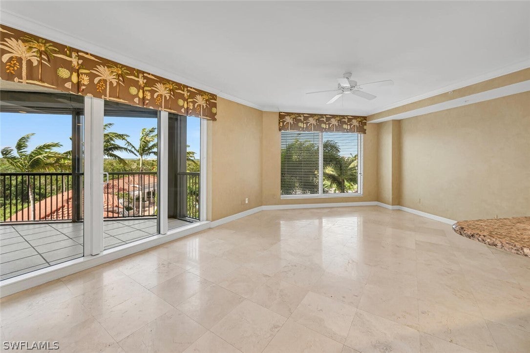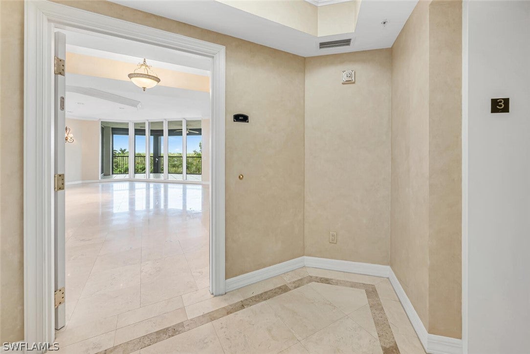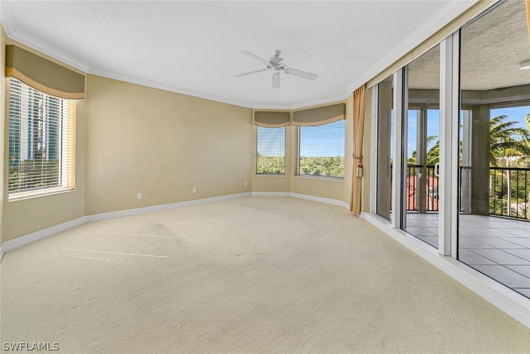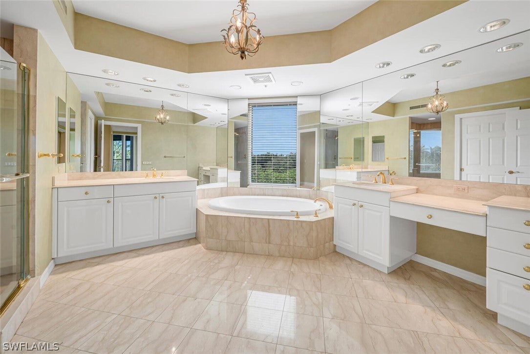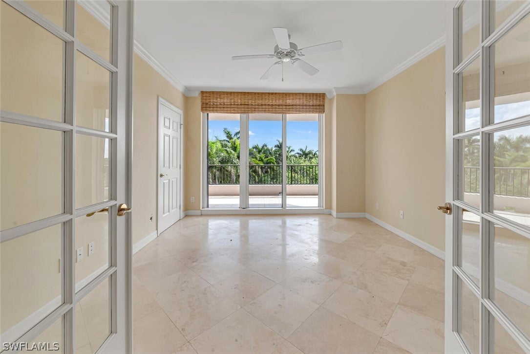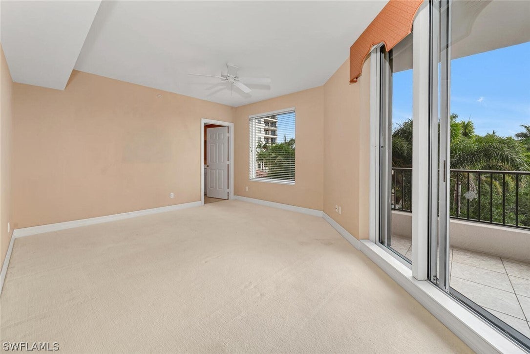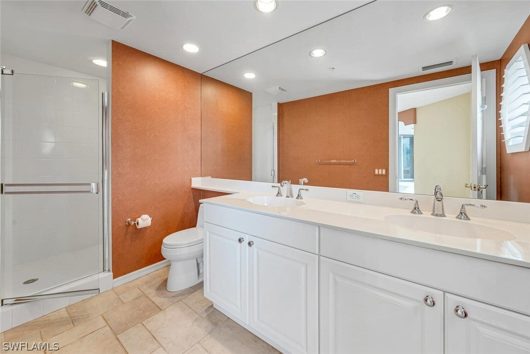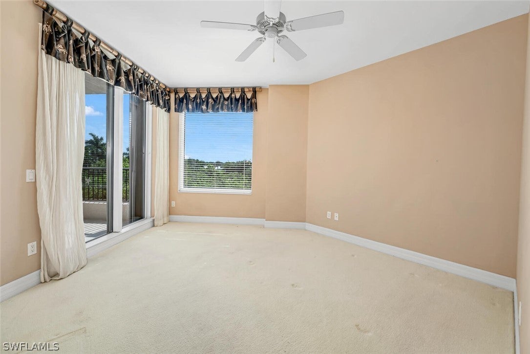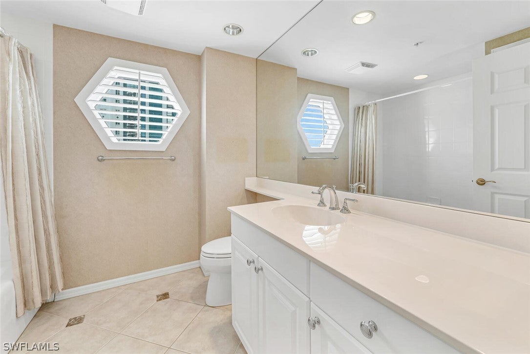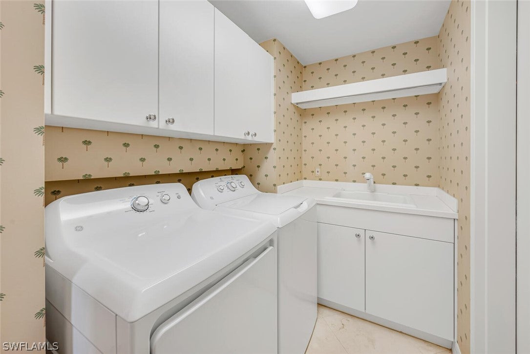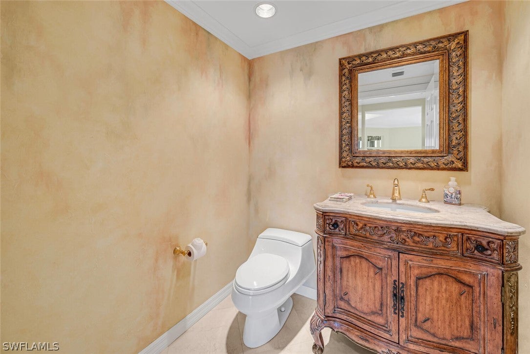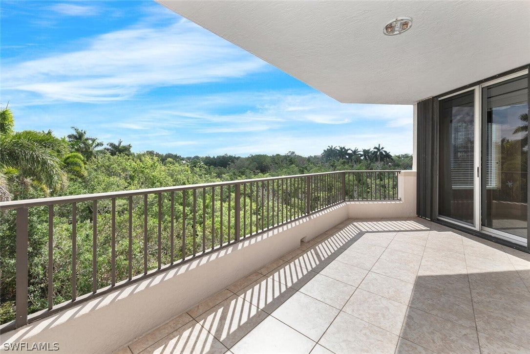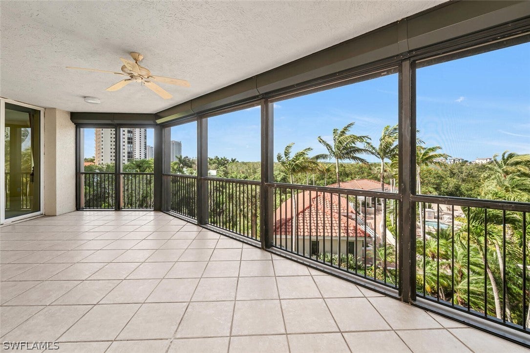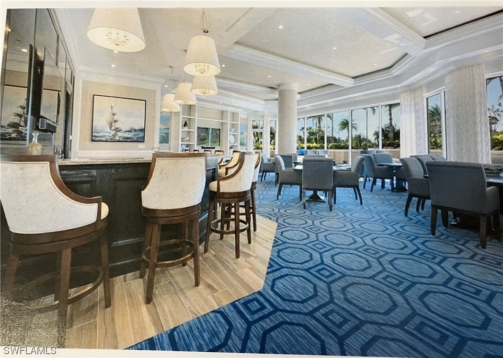- Price$2,850,000
- Beds4
- Baths4
- SQ. Feet3,400
- Built2001
7575 Pelican Bay Blvd 301, NAPLES
Four Bedroom Three and One Half Baths SW Exposure Residence with Ribbon View of the Gulf. End residence with 9Ft ceilings, nice wide open split bedroom floor-plan without any wasted space . Offering over 3,400 sq.ft. of Living Area.. Elevator opens directly into your foyer area . Western and Eastern balconies for plenty of light, sunrises and sunsets. Two covered parking spaces. Amenities Galore including movie theatre , Health Fitness Facility , Large Pool Area, and Five Guest Suites. Building has newly remodeled social areas . 24/7/365 Front Desk with staff. One of the nicest building in all of Pelican Bay developed by WCI.
Essential Information
- MLS® #224023583
- Price$2,850,000
- Bedrooms4
- Bathrooms4.00
- Full Baths3
- Half Baths1
- Square Footage3,400
- Acres0.00
- Year Built2001
- TypeResidential
- Sub-TypeCondominium
- StyleHigh Rise
- StatusActive
Amenities
- AmenitiesBeach Rights, Beach Access, Billiard Room, Bike Storage, Fitness Center, Golf Course, Guest Suites, Media Room, Barbecue, Picnic Area, Park, Pool, Sauna, Storage, Sidewalks, Tennis Court(s), Trail(s), Trash, Vehicle Wash Area
- UtilitiesUnderground Utilities
- FeaturesOversized Lot
- ParkingAssigned, Attached, Underground, Garage, Two Spaces
- # of Garages2
- GaragesAssigned, Attached, Underground, Garage, Two Spaces
- ViewGulf, Mangroves
- Is WaterfrontYes
- WaterfrontMangrove
- Has PoolYes
- PoolCommunity
Exterior
- ExteriorBlock, Concrete, Stucco
- Exterior FeaturesStorage, Shutters Electric, Water Feature
- Lot DescriptionOversized Lot
- WindowsSliding
- RoofBuilt-Up, Flat
- ConstructionBlock, Concrete, Stucco
Community Information
- Address7575 Pelican Bay Blvd 301
- AreaNA04 - Pelican Bay Area
- SubdivisionMONTENERO
- CityNAPLES
- CountyCollier
- StateFL
- Zip Code34108
Interior
- InteriorCarpet, Tile
- Interior FeaturesBathtub, Dual Sinks, Eat-in Kitchen, Family/Dining Room, French Door(s)/Atrium Door(s), High Ceilings, Kitchen Island, Living/Dining Room, Separate Shower, Cable TV, Walk-In Pantry, High Speed Internet
- AppliancesDryer, Dishwasher, Electric Cooktop, Ice Maker, Microwave, Refrigerator, Self Cleaning Oven, Washer
- HeatingCentral, Electric
- CoolingCentral Air, Electric
- # of Stories1
Listing Details
- Listing OfficeJohn R Wood Properties
 The source of this real property information is the copyrighted and proprietary database compilation of the Southwest Florida MLS organizations Copyright 2015 Southwest Florida MLS organizations. All rights reserved. The accuracy of this information is not warranted or guaranteed. This information should be independently verified if any person intends to engage in a transaction in reliance upon it.
The source of this real property information is the copyrighted and proprietary database compilation of the Southwest Florida MLS organizations Copyright 2015 Southwest Florida MLS organizations. All rights reserved. The accuracy of this information is not warranted or guaranteed. This information should be independently verified if any person intends to engage in a transaction in reliance upon it.
The data relating to real estate for sale on this Website come in part from the Broker Reciprocity Program (BR Program) of M.L.S. of Naples, Inc. Properties listed with brokerage firms other than Keller Williams Realty Marco are marked with the BR Program Icon or the BR House Icon and detailed information about them includes the name of the Listing Brokers. The properties displayed may not be all the properties available through the BR Program.

