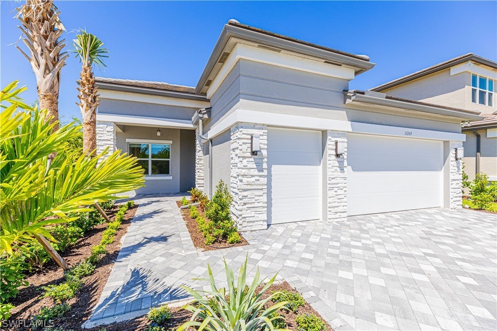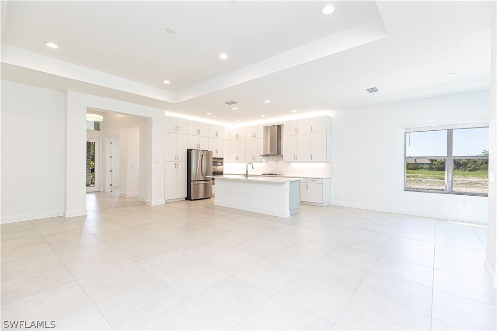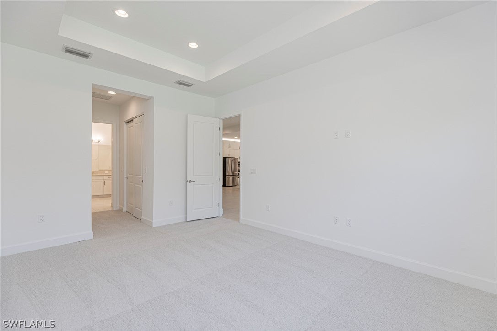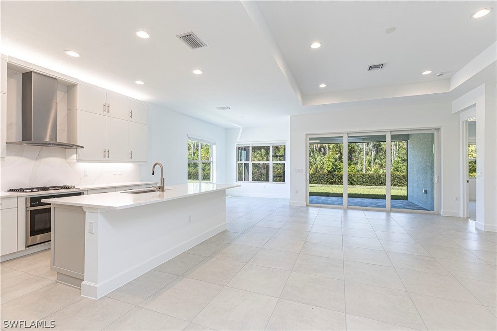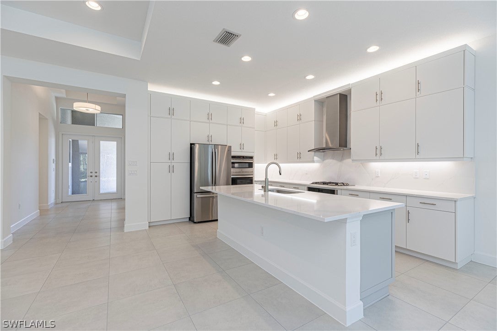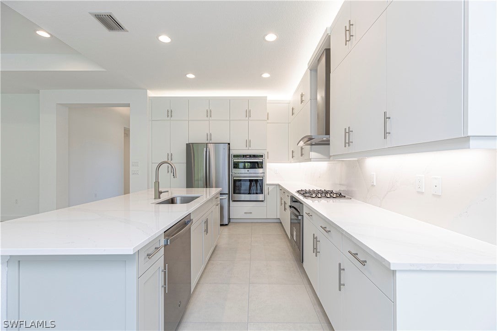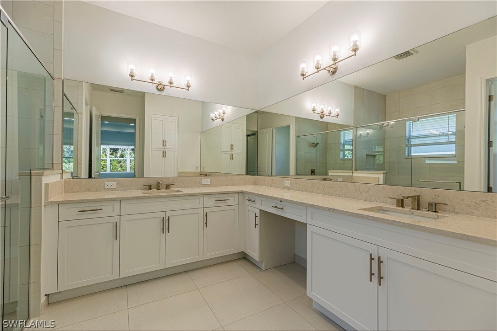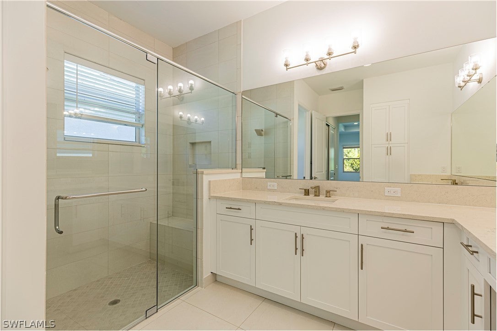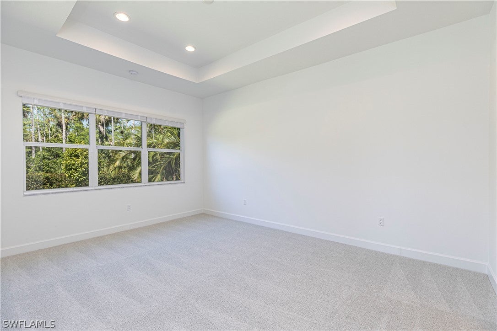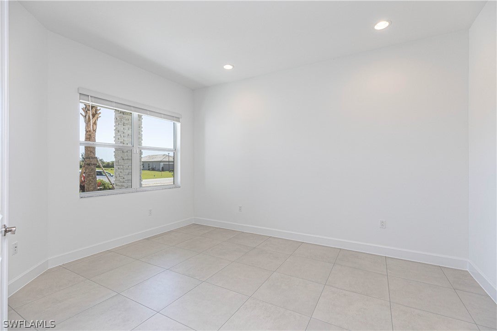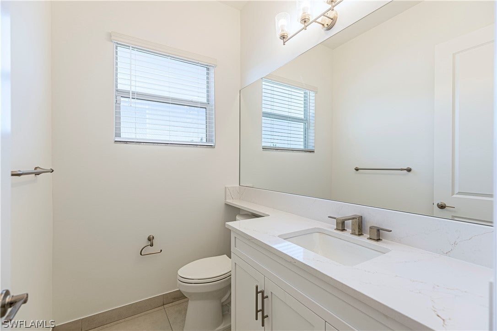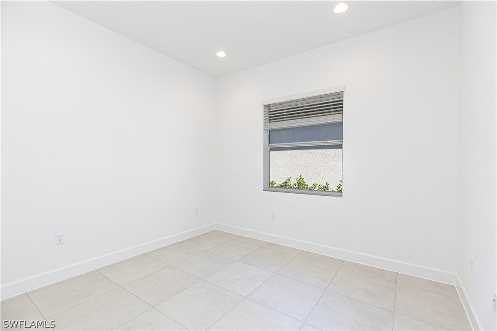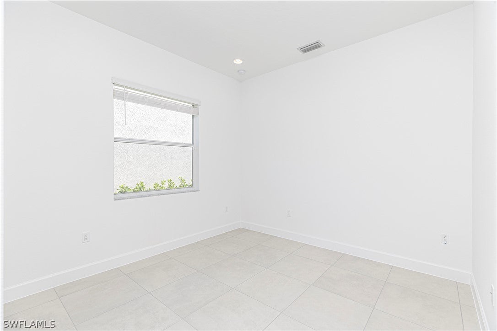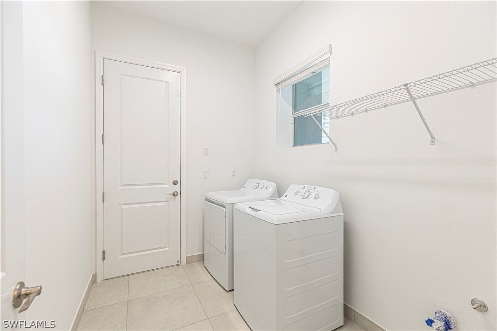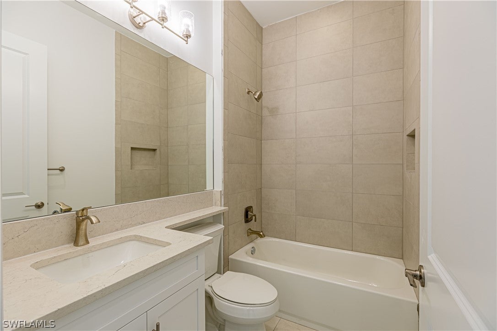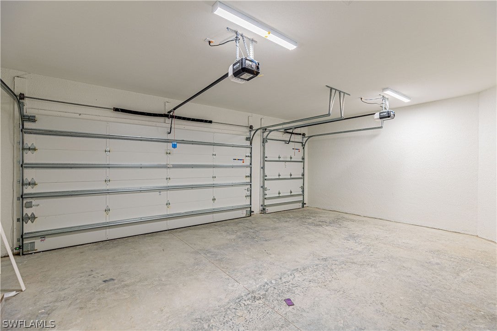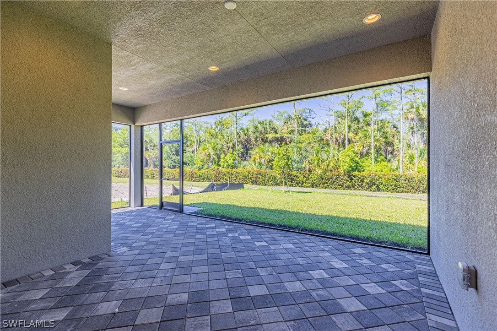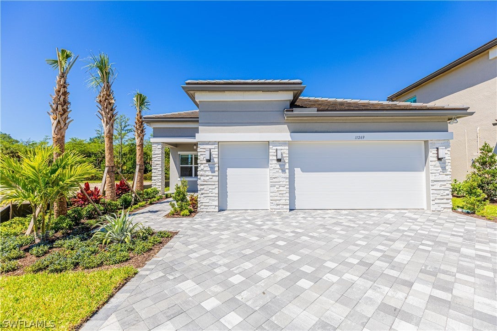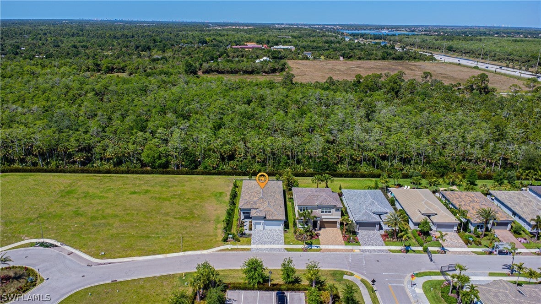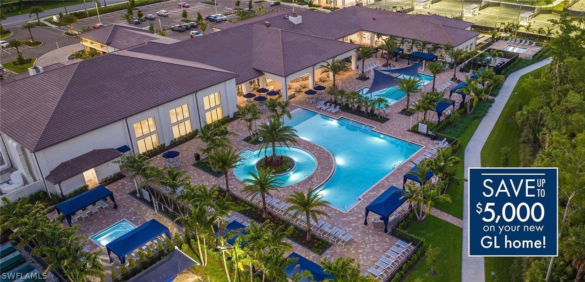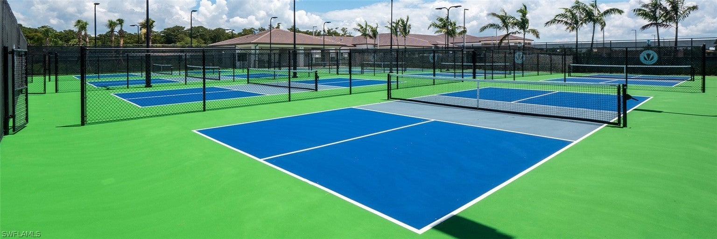- Price$1,019,900
- Beds3
- Baths3
- SQ. Feet2,209
- Acres0.18
- Built2024
11269 Daphne Ct, NAPLES
Ready for immediate occupancy!! “Nautilus” floor plan has 3 bdrms, a den, 2 & ½ baths, and a 2 car garage plus golf cart garage! Upgraded gourmet kitchen with stainless steel appliances and quartz countertops, soft close cabinets, upgraded stacked cabinets and a built-in cabinet pantry! Rectified tile throughout with carpet in the master bedroom only!! Upgraded 8X8 Pavers on Driveway, Entryway and Patio!! The master bdrm is a retreat, a luxurious master bath w/his and her sinks and 2 large walk-in closets. Valencia Trails amenities includes fitness center, pools, tennis, pickle ball, bocce ball, restaurant, dog park and so much more! All prices subject to increase w/o notice. We do not warrant the accuracy of fees & measurements, information provided is for information only & subject to errors, omissions, assessments, or change of fees without notice. This material is based upon information, which we consider reliable, but because third parties have supplied it, we cannot represent that it is accurate or complete, and it should not be relied upon as such. It is the responsibility of the buyers’ agent and/or their client to verify all information including, but not limited to: fees potential assessments, and measurements.
Essential Information
- MLS® #224024490
- Price$1,019,900
- Bedrooms3
- Bathrooms3.00
- Full Baths2
- Half Baths1
- Square Footage2,209
- Acres0.18
- Year Built2024
- TypeResidential
- Sub-TypeSingle Family Residence
- StyleRanch, One Story
- StatusActive
Amenities
- AmenitiesBilliard Room, Cabana, Clubhouse, Dog Park, Fitness Center, Hobby Room, Pickleball, Pool, Restaurant, Spa/Hot Tub, Sidewalks, Tennis Court(s), Trail(s)
- UtilitiesCable Available, Natural Gas Available, High Speed Internet Available
- FeaturesRectangular Lot, Sprinklers Automatic
- ParkingAttached, Driveway, Garage, Paved, Garage Door Opener
- # of Garages2
- GaragesAttached, Driveway, Garage, Paved, Garage Door Opener
- ViewPreserve
- WaterfrontNone
- Has PoolYes
- PoolCommunity
Exterior
- ExteriorBlock, Concrete, Stucco
- Exterior FeaturesSprinkler/Irrigation, Shutters Manual
- Lot DescriptionRectangular Lot, Sprinklers Automatic
- WindowsImpact Glass
- RoofTile
- ConstructionBlock, Concrete, Stucco
Community Information
- Address11269 Daphne Ct
- AreaNA31 - E/O Collier Blvd N/O Vanderbilt
- SubdivisionVALENCIA TRAILS
- CityNAPLES
- CountyCollier
- StateFL
- Zip Code34120
Interior
- InteriorCarpet, Tile
- Interior FeaturesBreakfast Bar, Bedroom on Main Level, Dual Sinks, Entrance Foyer, Family/Dining Room, Kitchen Island, Living/Dining Room, Main Level Primary, Pantry, Split Bedrooms, Shower Only, Separate Shower, Cable TV, Walk-In Closet(s), High Speed Internet
- AppliancesBuilt-In Oven, Dryer, Dishwasher, Gas Cooktop, Disposal, Ice Maker, Microwave, Refrigerator, Self Cleaning Oven, Washer
- HeatingCentral, Electric
- CoolingCentral Air, Ceiling Fan(s), Electric
- # of Stories1
- Stories1
Listing Details
- Listing OfficeMVP Realty Associates LLC
Price Change History for 11269 Daphne Ct, NAPLES, FL (MLS® #224024490)
| Date | Details | Price | Change |
|---|---|---|---|
| Price Reduced | $1,019,900 | $25,000 (2.39%) | |
| Price Reduced | $1,019,900 | $25,000 (2.39%) | |
| Price Increased (from $1,019,900) | $1,044,900 | $25,000 (2.45%) |
 The source of this real property information is the copyrighted and proprietary database compilation of the Southwest Florida MLS organizations Copyright 2015 Southwest Florida MLS organizations. All rights reserved. The accuracy of this information is not warranted or guaranteed. This information should be independently verified if any person intends to engage in a transaction in reliance upon it.
The source of this real property information is the copyrighted and proprietary database compilation of the Southwest Florida MLS organizations Copyright 2015 Southwest Florida MLS organizations. All rights reserved. The accuracy of this information is not warranted or guaranteed. This information should be independently verified if any person intends to engage in a transaction in reliance upon it.
The data relating to real estate for sale on this Website come in part from the Broker Reciprocity Program (BR Program) of M.L.S. of Naples, Inc. Properties listed with brokerage firms other than Keller Williams Realty Marco are marked with the BR Program Icon or the BR House Icon and detailed information about them includes the name of the Listing Brokers. The properties displayed may not be all the properties available through the BR Program.

