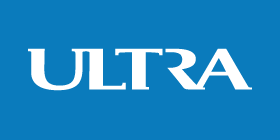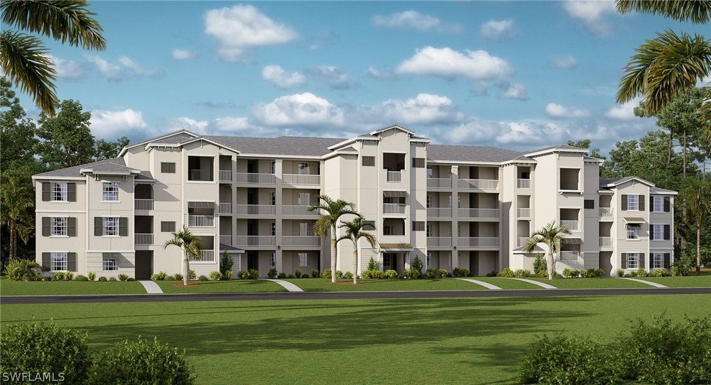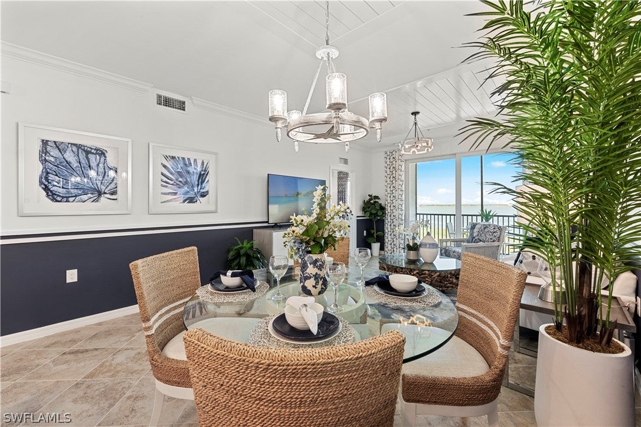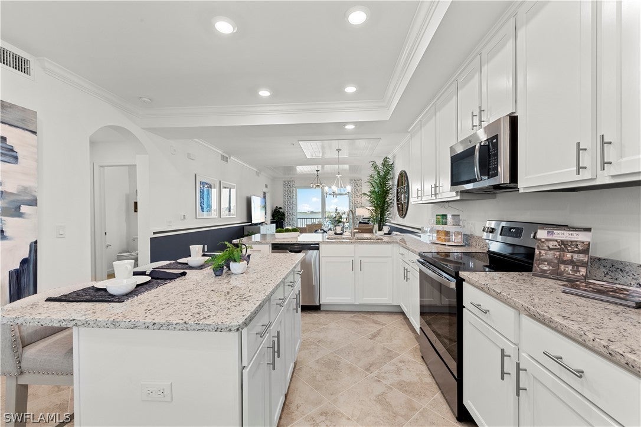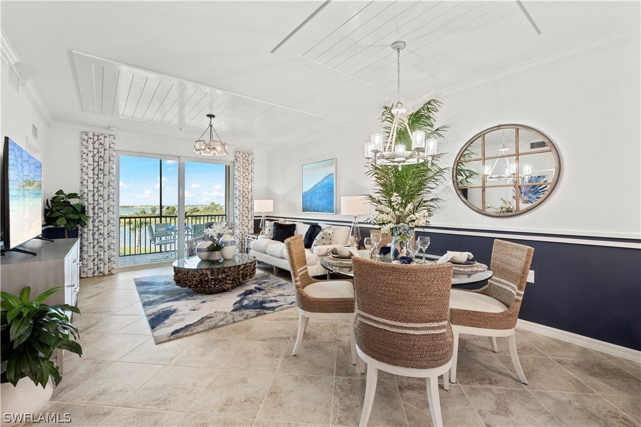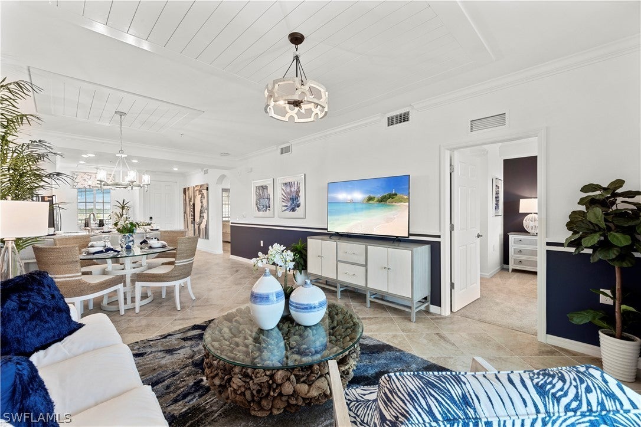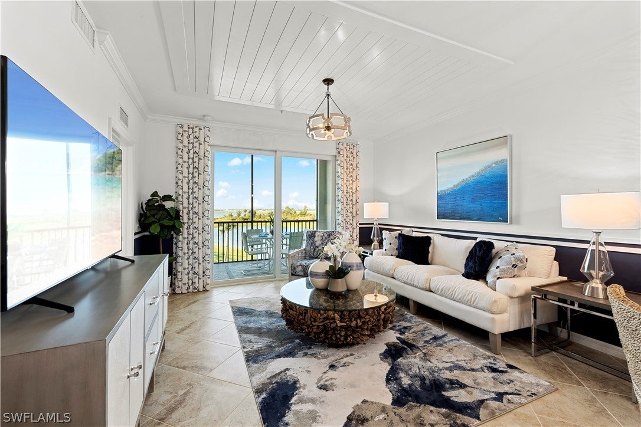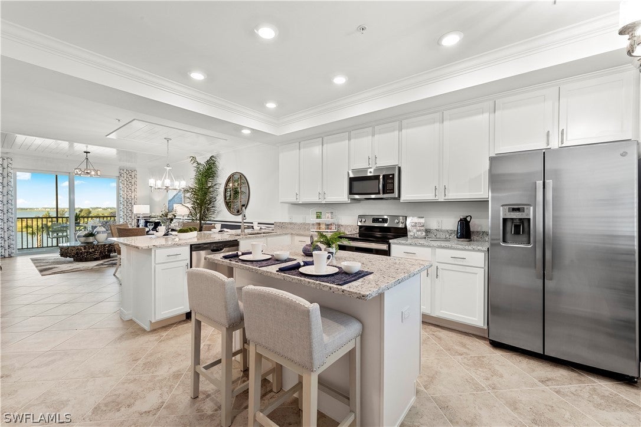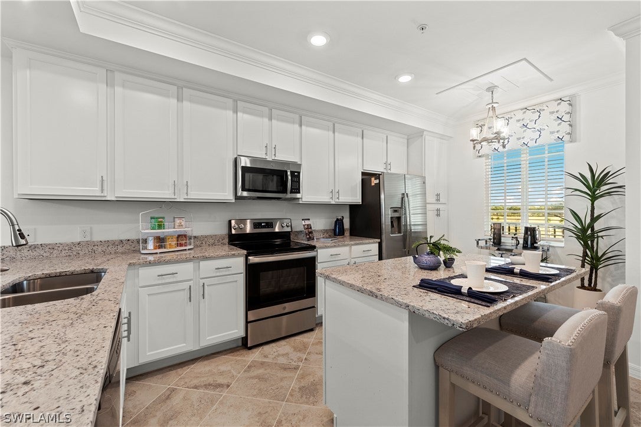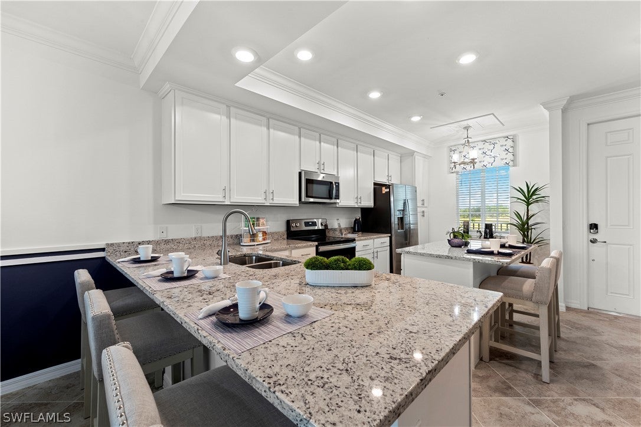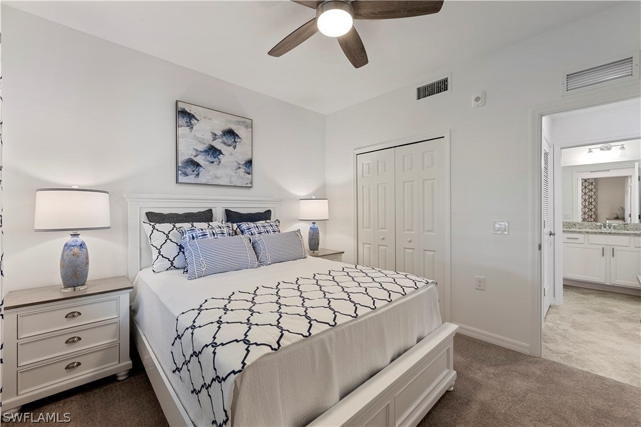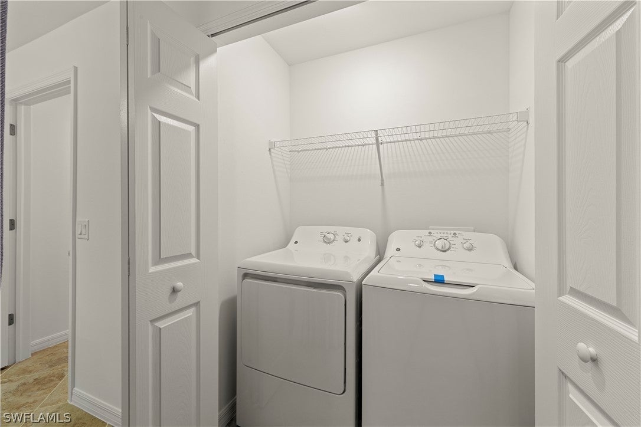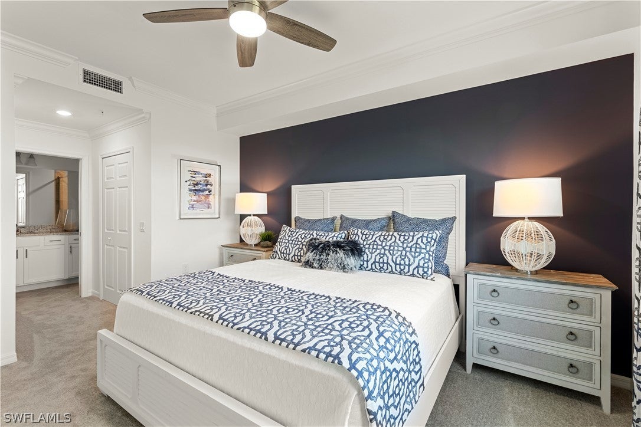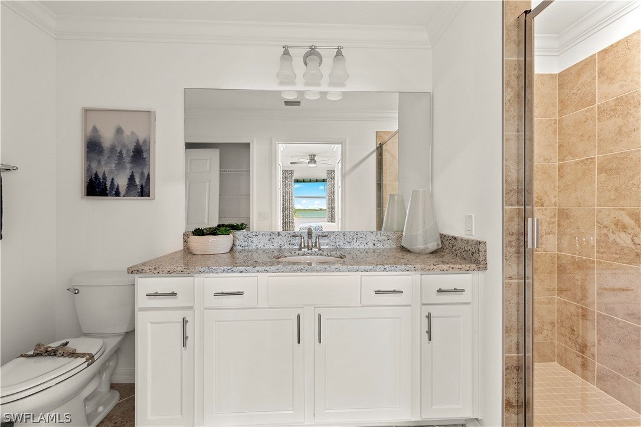- Price$288,997
- Beds2
- Baths2
- SQ. Feet1,120
- Built2024
15275 Green Acres Ave 314, Babcock Ranch
Webb's Reserve at Babcock Ranch offers a unique luxury golf experience with a superb range of single-family, coach and veranda homes. This cozy single-story condo features a split floorplan with an open layout among the kitchen, dining room and living room, with sliding doors that extend to the lanai for outdoor activities. Next to the lanai is the luxe owner’s suite, while a secondary bedroom is near the foyer—offering privacy for everyone. Renderings & Model home shown in virtual tour are for display purposes only. Virtual showings are available. Estimated completion Dec 2024/Jan 2025.
Essential Information
- MLS® #224024886
- Price$288,997
- Bedrooms2
- Bathrooms2.00
- Full Baths2
- Square Footage1,120
- Acres0.00
- Year Built2024
- TypeResidential
- Sub-TypeCondominium
- StyleTraditional, Mid Rise
- StatusActive
Amenities
- AmenitiesBocce Court, Boat Ramp, Cabana, Clubhouse, Dog Park, Fitness Center, Golf Course, Barbecue, Picnic Area, Pier, Playground, Pickleball, Pool, Putting Green(s), Restaurant, Sauna, Spa/Hot Tub, Sidewalks, Tennis Court(s)
- UtilitiesUnderground Utilities
- FeaturesRectangular Lot
- ParkingDriveway, Detached, Garage, Paved, Electric Vehicle Charging Station(s)
- # of Garages1
- GaragesDriveway, Detached, Garage, Paved, Electric Vehicle Charging Station(s)
- ViewGolf Course, Lake, Water
- Is WaterfrontYes
- WaterfrontLake
- Has PoolYes
- PoolCommunity
Exterior
- ExteriorBlock, Concrete, Stucco
- Exterior FeaturesSecurity/High Impact Doors, None
- Lot DescriptionRectangular Lot
- WindowsSingle Hung, Sliding, Impact Glass
- RoofTile
- ConstructionBlock, Concrete, Stucco
Community Information
- Address15275 Green Acres Ave 314
- AreaBR01 - Babcock Ranch
- SubdivisionWEBBS RESERVE
- CityBabcock Ranch
- CountyCharlotte
- StateFL
- Zip Code33982
Interior
- InteriorTile
- Interior FeaturesBreakfast Bar, Built-in Features, Tray Ceiling(s), Separate/Formal Dining Room, Dual Sinks, Entrance Foyer, High Ceilings, Kitchen Island, Pantry, Shower Only, Separate Shower, Cable TV, Walk-In Closet(s), High Speed Internet, Home Office, Split Bedrooms
- AppliancesDryer, Dishwasher, Freezer, Disposal, Ice Maker, Microwave, Range, Refrigerator, Self Cleaning Oven, Washer
- HeatingCentral, Electric
- CoolingCentral Air, Electric
- # of Stories1
Listing Details
- Listing OfficeLennar Realty Inc
 The source of this real property information is the copyrighted and proprietary database compilation of the Southwest Florida MLS organizations Copyright 2015 Southwest Florida MLS organizations. All rights reserved. The accuracy of this information is not warranted or guaranteed. This information should be independently verified if any person intends to engage in a transaction in reliance upon it.
The source of this real property information is the copyrighted and proprietary database compilation of the Southwest Florida MLS organizations Copyright 2015 Southwest Florida MLS organizations. All rights reserved. The accuracy of this information is not warranted or guaranteed. This information should be independently verified if any person intends to engage in a transaction in reliance upon it.
The data relating to real estate for sale on this Website come in part from the Broker Reciprocity Program (BR Program) of M.L.S. of Naples, Inc. Properties listed with brokerage firms other than Keller Williams Realty Marco are marked with the BR Program Icon or the BR House Icon and detailed information about them includes the name of the Listing Brokers. The properties displayed may not be all the properties available through the BR Program.
