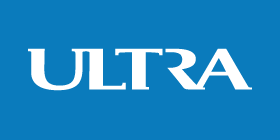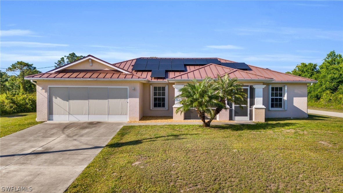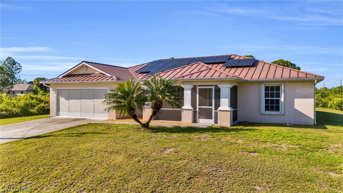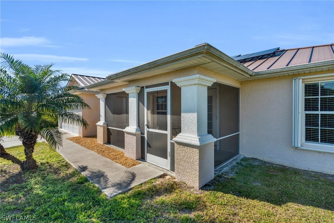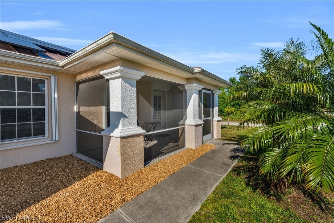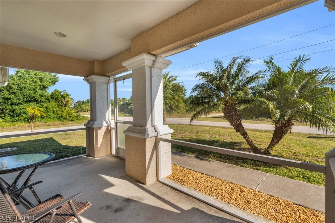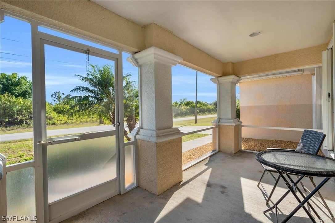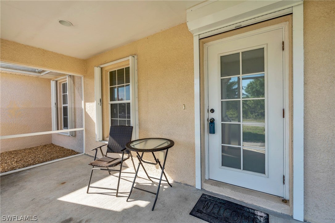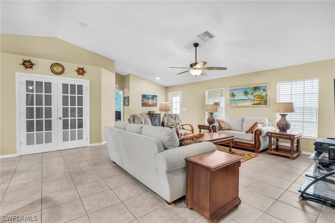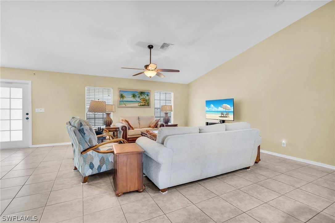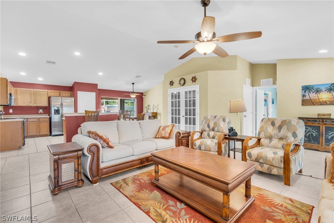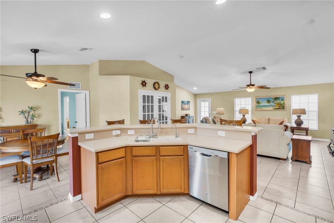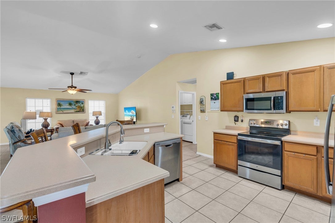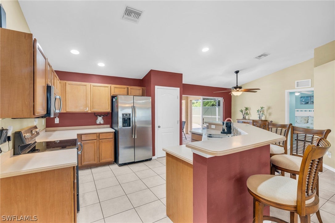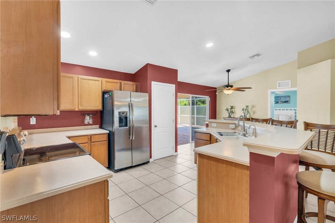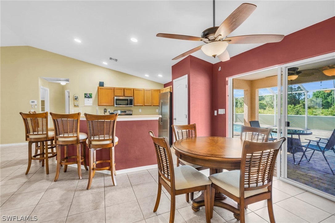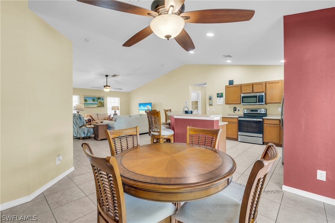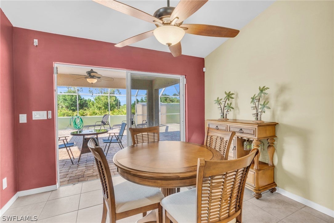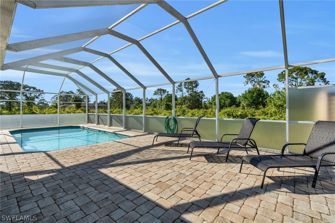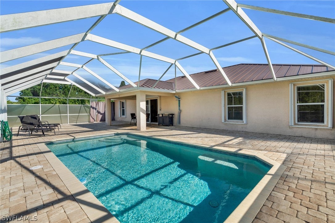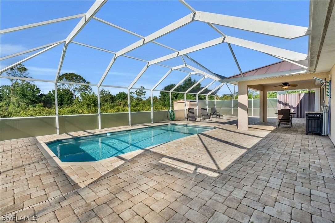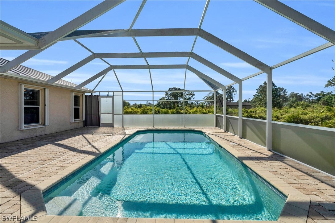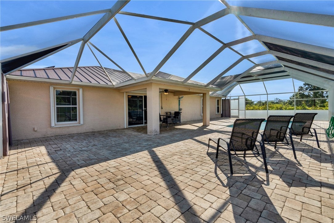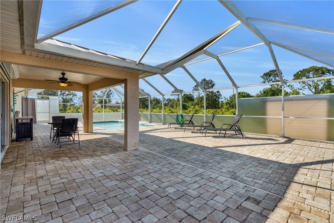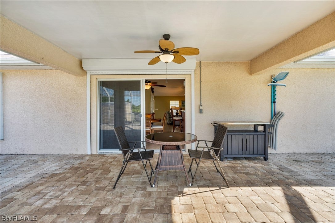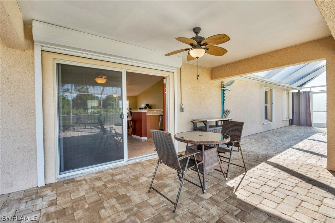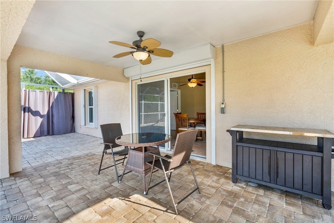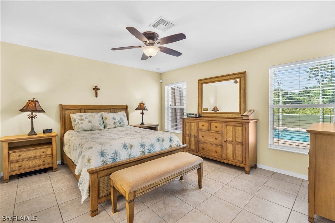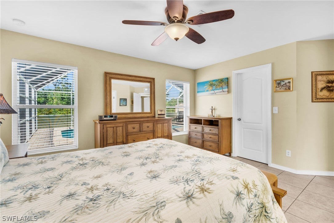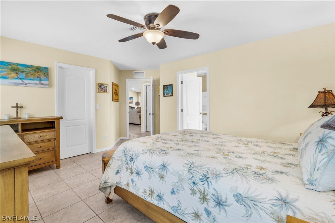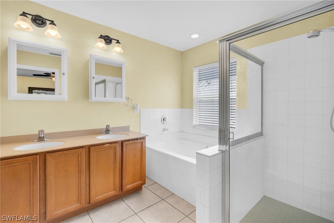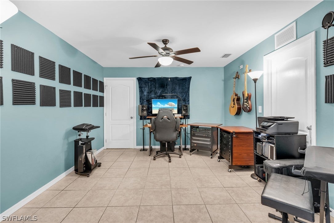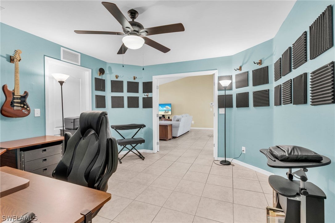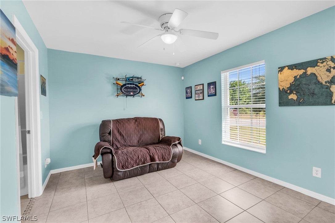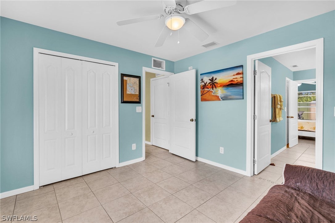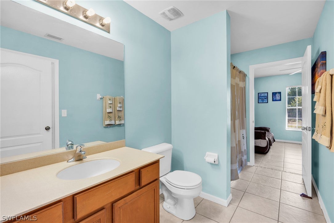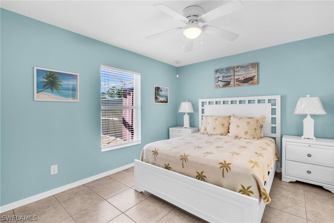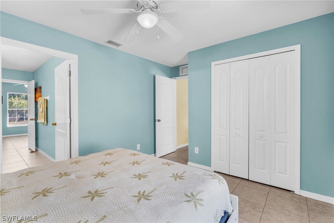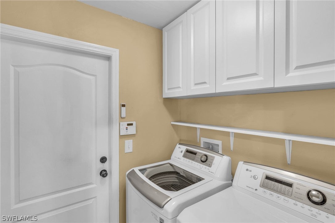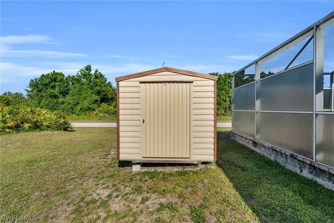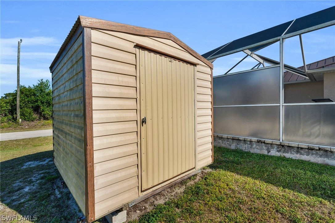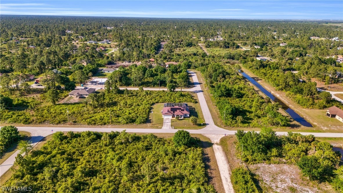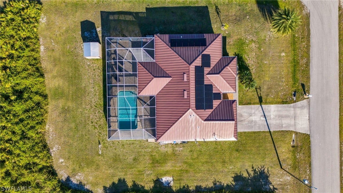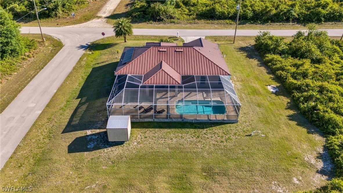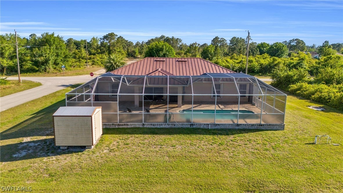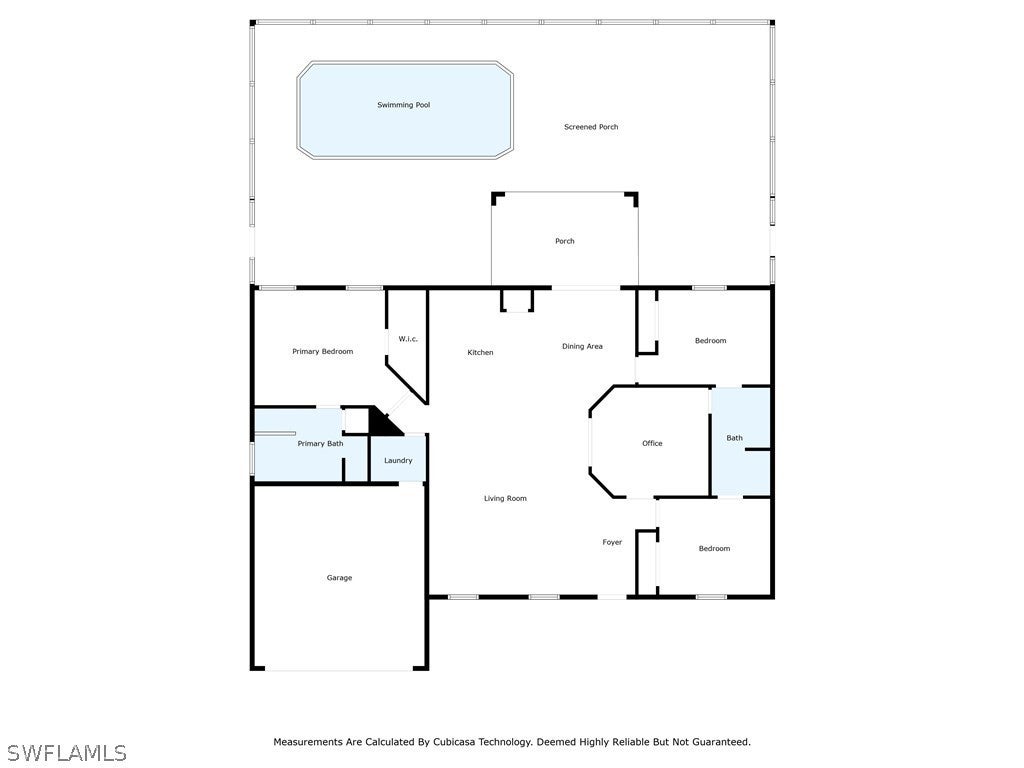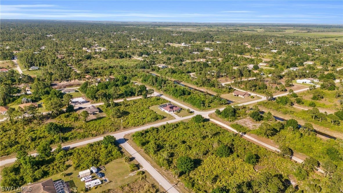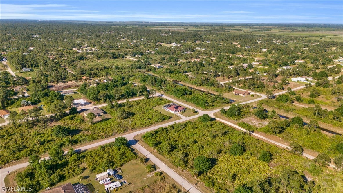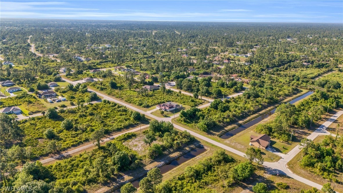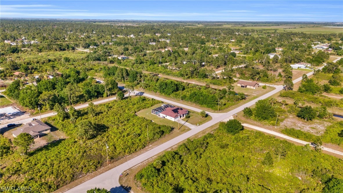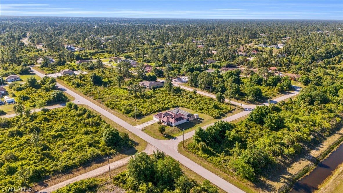- Price$399,000
- Beds3
- Baths2
- SQ. Feet1,777
- Acres0.27
- Built2006
1123 Welland St E, LEHIGH ACRES
Welcome to Your New Lehigh Acres Oasis! This Pool Home Is Move In Ready! 3 Bedroom 2 Bath Plus Den Home Boasts 1,777 SQ FT and Is Located On An Oversized Corner Lot. Newer Pool With A Oversized Paver Pool Deck With Added Privacy Screens Allows Plenty Of Room To Entertain! PAID OFF SOLAR PANELS Giving You Average Electric Bills of $25/Month. Accordian Storm Shutters On All Windows Makes Storm Prep A Breeze, with Electric Shutters on Front Door and Sliding Glass Door. Plus An 8x10 Shed In The Backyard For Extra Storage! Inside You Will Find A Spacious Split Floor Plan,Tile Throughout with NO Carpet, Stainless Steel Appliances, And A Tankless Water Heater. The 50 Year Metal Roof Was Installed in 2017. A/C Was Replaced in 2021. Come And Enjoy Your New Quiet Country Lifestyle And All That Lehigh Acres Has To Offer!
Essential Information
- MLS® #224025773
- Price$399,000
- Bedrooms3
- Bathrooms2.00
- Full Baths2
- Square Footage1,777
- Acres0.27
- Year Built2006
- TypeResidential
- Sub-TypeSingle Family Residence
- StyleRanch, One Story
- StatusActive
Amenities
- AmenitiesNone
- UtilitiesCable Not Available, High Speed Internet Available
- FeaturesCorner Lot
- ParkingAttached, Garage, Garage Door Opener
- # of Garages2
- GaragesAttached, Garage, Garage Door Opener
- WaterfrontNone
- Has PoolYes
- PoolIn Ground, Pool Equipment
Exterior
- ExteriorBlock, Concrete, Stucco
- Exterior FeaturesShutters Manual
- Lot DescriptionCorner Lot
- WindowsDouble Hung
- RoofMetal
- ConstructionBlock, Concrete, Stucco
Listing Details
- Listing OfficeRE/MAX Trend
Community Information
- Address1123 Welland St E
- AreaLA08 - Southeast Lehigh Acres
- SubdivisionLEHIGH ACRES
- CityLEHIGH ACRES
- CountyLee
- StateFL
- Zip Code33974
Interior
- InteriorTile
- Interior FeaturesBreakfast Bar, Bathtub, Family/Dining Room, French Door(s)/Atrium Door(s), Kitchen Island, Living/Dining Room, Pantry, Separate Shower, Vaulted Ceiling(s), Walk-In Closet(s), Split Bedrooms
- AppliancesDryer, Freezer, Microwave, Range, Refrigerator, Washer
- HeatingCentral, Electric
- CoolingCentral Air, Electric
- # of Stories1
- Stories1
Additional Information
- ZoningRS-1
 The source of this real property information is the copyrighted and proprietary database compilation of the Southwest Florida MLS organizations Copyright 2015 Southwest Florida MLS organizations. All rights reserved. The accuracy of this information is not warranted or guaranteed. This information should be independently verified if any person intends to engage in a transaction in reliance upon it.
The source of this real property information is the copyrighted and proprietary database compilation of the Southwest Florida MLS organizations Copyright 2015 Southwest Florida MLS organizations. All rights reserved. The accuracy of this information is not warranted or guaranteed. This information should be independently verified if any person intends to engage in a transaction in reliance upon it.
The data relating to real estate for sale on this Website come in part from the Broker Reciprocity Program (BR Program) of M.L.S. of Naples, Inc. Properties listed with brokerage firms other than Keller Williams Realty Marco are marked with the BR Program Icon or the BR House Icon and detailed information about them includes the name of the Listing Brokers. The properties displayed may not be all the properties available through the BR Program.
