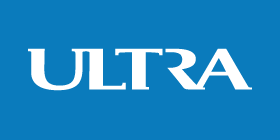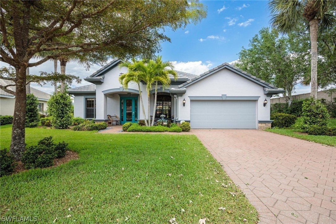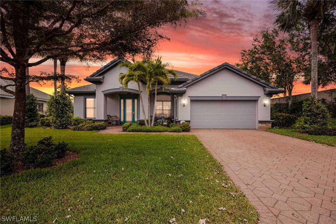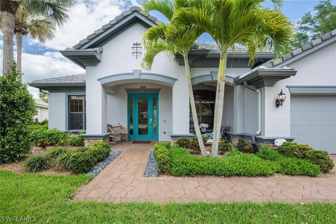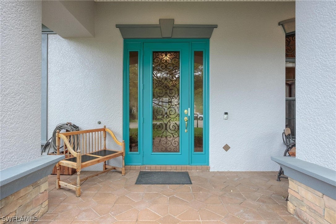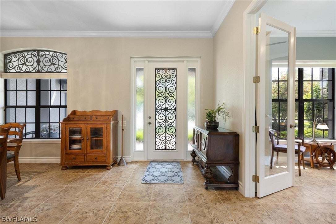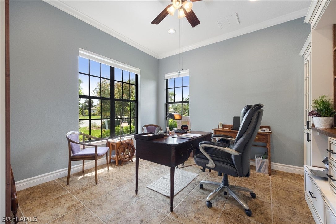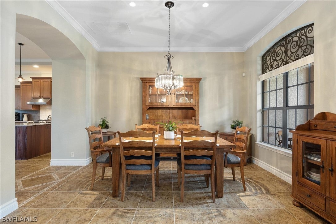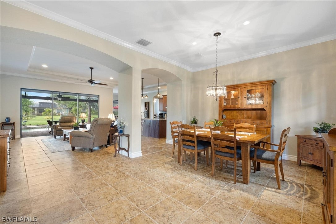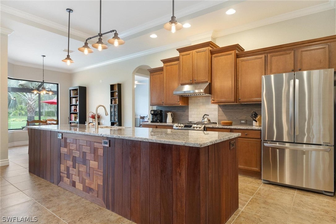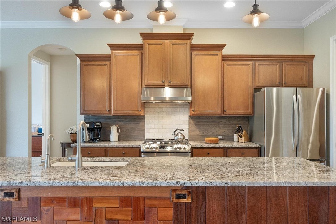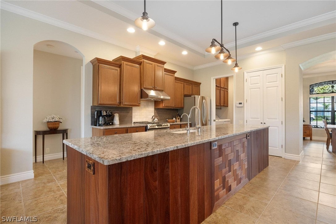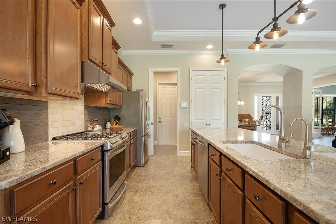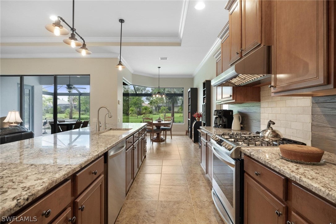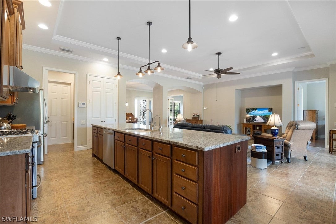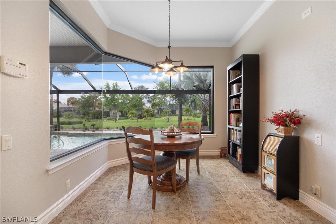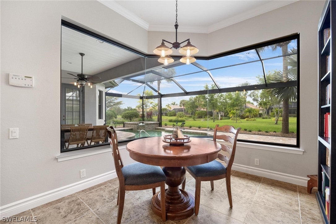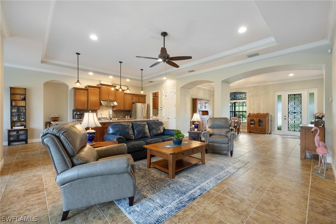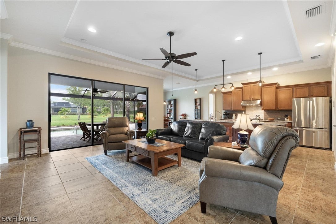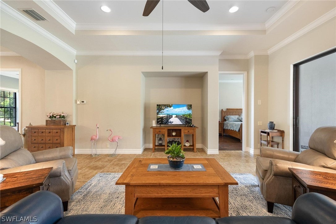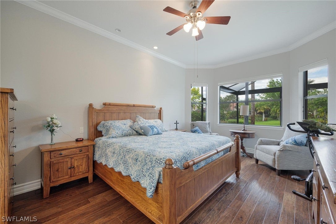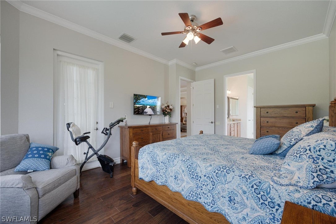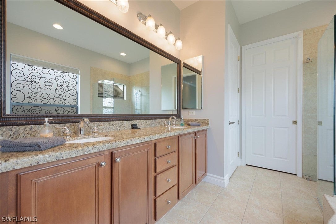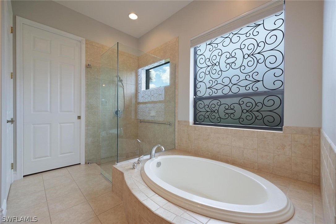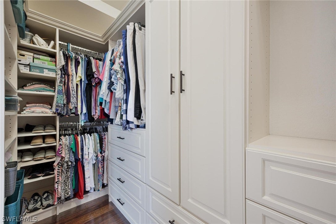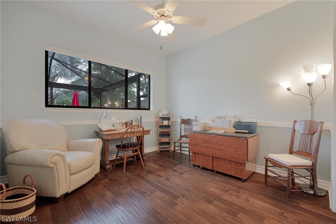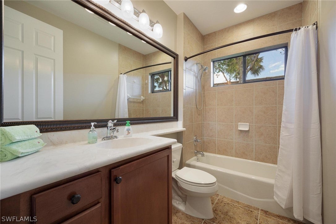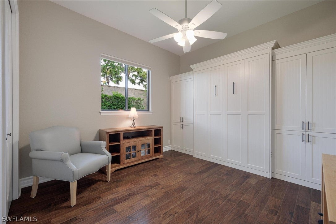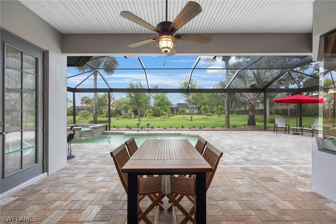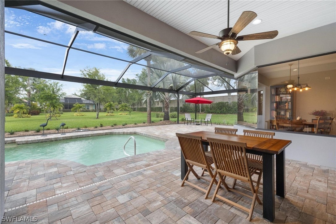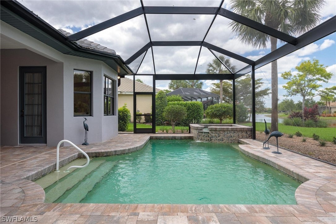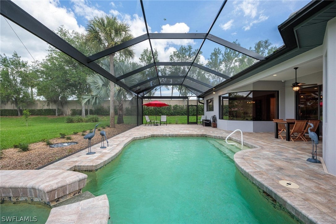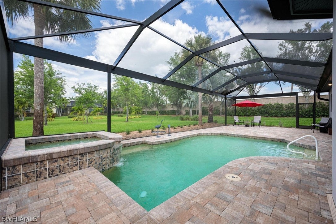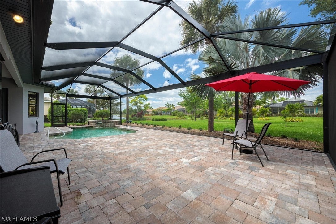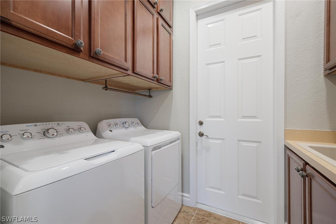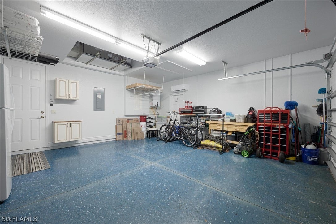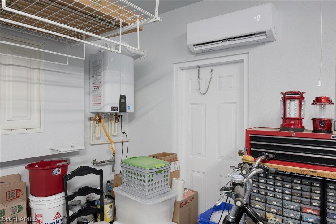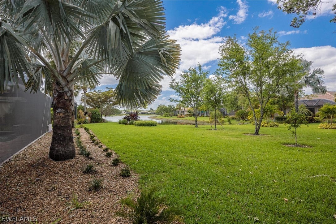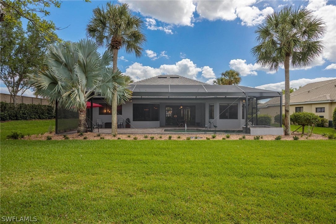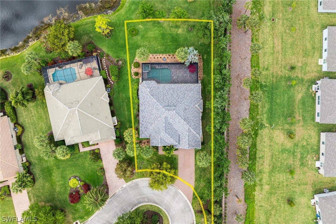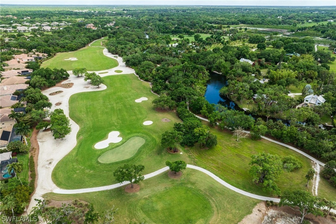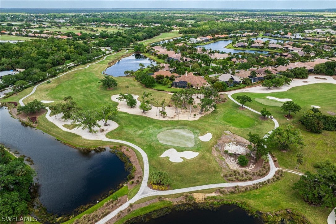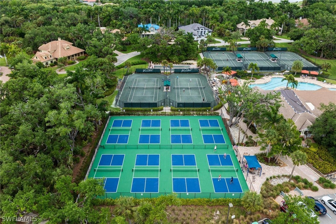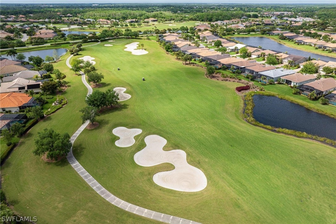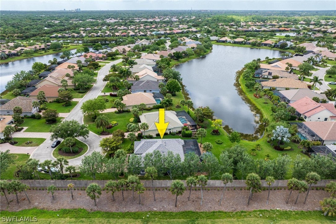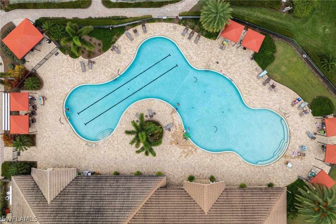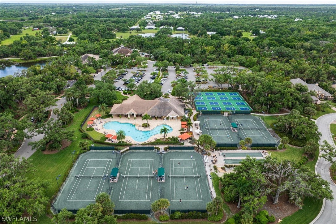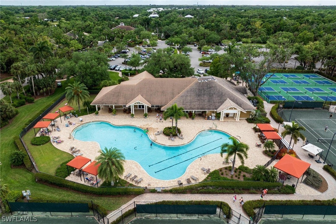- Price$729,000
- Beds3
- Baths2
- SQ. Feet2,104
- Acres0.26
- Built2006
13541 Sabal Pointe Dr, FORT MYERS
Located on the banks of the Orange River in East Fort Myers lies the Verandah; a 1,456-acre master-planned community. Verandah was developed as an environmentally friendly and sustainable community. Unique homesites are situated among mature oak trees, meandering bike paths, and walking trails. Verandah is a private, guard-gated, golf course, and all-inclusive community, with full-service dining options, social events and activities. There are many fitness and recreation opportunities, and two spectacular 18-hole championship PGA golf courses. The Old Orange course was designed by Bob Cupp, and the Whispering Oak course was designed by Jack Nicklaus. Community amenities include Kayaking on the Orange River, Tennis and pickleball courts, Bocce, Community pool, Restaraunt, Social club and Golf memberships available. Within the gated Community of Verandah you’ll discover Sabal Point where this beautiful and quality, custom-built Arthur Rutenberg home sits at the end of a quiet cul de sac street. This gem shows pride of ownership in many of the upgrades and one of a kind features. Awaiting your discovery, this split floor plan home boasts three bedrooms plus a flex space office, two baths, two car garage, and expansive patio with a heated saltwater pool and spa with waterfall feature. The Seller extended the patio and pool cage area, and added a picture window screen enclosure to not obstruct your view of the lake and natural greenspace and landscaped surroundings. Inside, the hub of the home is the immaculate chef’s kitchen featuring a five burner natural gas stove, a massive custom built 12ft 7in long bar that’s tastefully trimmed in teak and topped with granite. The water quality has been maintained to the highest level with a Crystal Clear home water softener system, and a reverse osmosis filtration for delicious ice and drinking water. Air quality is maintained by the 48,000 BTU Carrier HVAC system with added APCO-X Ultraviolet filtering for cleaning and removal of particulate and allergens. The home conveniently houses a Murphy bed and built-in cabinet system in the guest room. The inside Laundry room features custom wood cabinetry that reaches to the ceiling doubling your storage capacity. The two car garage is climate-controlled via a new Trane mini split unit with ten year transferable warranty, has epoxy floors, and a recently installed Overhead garage door with extra insulation and Hurricane protection up to 180 MPH winds. The Ring doorbell, and whole house Counterstrike security system will convey. Other features include a Manobloc water shut of system, gas on demand Nivean hot water heater, gas clothes dryer, rainbird sprinkler system, Moen fixtures, Hunter and Hampton Bay fans, updated lighting, ceramic tile and hardwood floors, new pool pump and BRAND NEW TILE ROOF 2022. Don't miss the opportunity to view this gorgeous Verandah home that checks all the boxes including a very private setting.
Essential Information
- MLS® #224027784
- Price$729,000
- Bedrooms3
- Bathrooms2.00
- Full Baths2
- Square Footage2,104
- Acres0.26
- Year Built2006
- TypeResidential
- Sub-TypeSingle Family Residence
- StyleRanch, One Story
- StatusActive
Amenities
- AmenitiesBocce Court, Cabana, Clubhouse, Dog Park, Fitness Center, Golf Course, Playground, Pickleball, Park, Private Membership, Pool, Putting Green(s), Restaurant, Sidewalks, Tennis Court(s), Trail(s)
- UtilitiesCable Available, Underground Utilities
- FeaturesIrregular Lot, Oversized Lot, Cul-De-Sac, Sprinklers Automatic
- ParkingAttached, Driveway, Garage, Paved, Two Spaces, Garage Door Opener
- # of Garages2
- GaragesAttached, Driveway, Garage, Paved, Two Spaces, Garage Door Opener
- ViewLandscaped, Lake
- Is WaterfrontYes
- WaterfrontLake
- Has PoolYes
- PoolConcrete, Gas Heat, Heated, In Ground, Screen Enclosure, Salt Water, Community, Pool/Spa Combo
Exterior
- ExteriorBlock, Concrete, Stucco
- Exterior FeaturesDeck, Security/High Impact Doors, Sprinkler/Irrigation, Patio
- Lot DescriptionIrregular Lot, Oversized Lot, Cul-De-Sac, Sprinklers Automatic
- WindowsSliding, Tinted Windows, Window Coverings
- RoofTile
- ConstructionBlock, Concrete, Stucco
Listing Details
- Listing OfficeR & R Consulting LLC
Community Information
- Address13541 Sabal Pointe Dr
- AreaFE04 - East Fort Myers Area
- SubdivisionSABAL POINT
- CityFORT MYERS
- CountyLee
- StateFL
- Zip Code33905
Interior
- InteriorTile, Wood
- Interior FeaturesBuilt-in Features, Bedroom on Main Level, Breakfast Area, Bathtub, Tray Ceiling(s), Closet Cabinetry, Separate/Formal Dining Room, Dual Sinks, Entrance Foyer, French Door(s)/Atrium Door(s), Main Level Primary, Pantry, Sitting Area in Primary, Separate Shower, Bar, Walk-In Closet(s), High Speed Internet, Split Bedrooms
- AppliancesDryer, Dishwasher, Freezer, Disposal, Ice Maker, Microwave, Range, Refrigerator, Tankless Water Heater, Water Purifier, Washer, Water Softener
- HeatingCentral, Electric
- CoolingCentral Air, Electric
- # of Stories1
- Stories1
Additional Information
- ZoningMPD
Price Change History for 13541 Sabal Pointe Dr, FORT MYERS, FL (MLS® #224027784)
| Date | Details | Price | Change |
|---|---|---|---|
| Price Reduced | $729,000 | $16,000 (2.15%) | |
| Price Reduced | $729,000 | $16,000 (2.15%) | |
| Price Increased (from $729,000) | $745,000 | $16,000 (2.19%) |
 The source of this real property information is the copyrighted and proprietary database compilation of the Southwest Florida MLS organizations Copyright 2015 Southwest Florida MLS organizations. All rights reserved. The accuracy of this information is not warranted or guaranteed. This information should be independently verified if any person intends to engage in a transaction in reliance upon it.
The source of this real property information is the copyrighted and proprietary database compilation of the Southwest Florida MLS organizations Copyright 2015 Southwest Florida MLS organizations. All rights reserved. The accuracy of this information is not warranted or guaranteed. This information should be independently verified if any person intends to engage in a transaction in reliance upon it.
The data relating to real estate for sale on this Website come in part from the Broker Reciprocity Program (BR Program) of M.L.S. of Naples, Inc. Properties listed with brokerage firms other than Keller Williams Realty Marco are marked with the BR Program Icon or the BR House Icon and detailed information about them includes the name of the Listing Brokers. The properties displayed may not be all the properties available through the BR Program.
