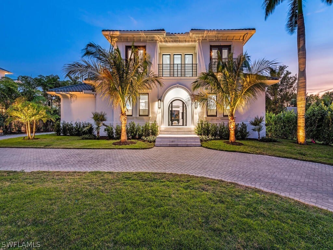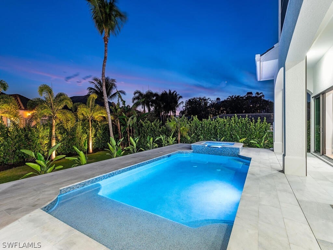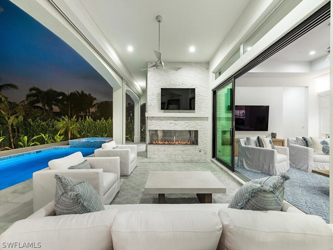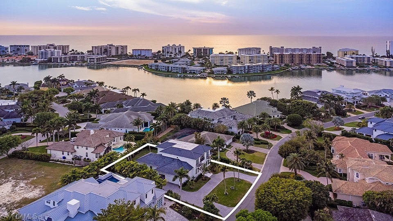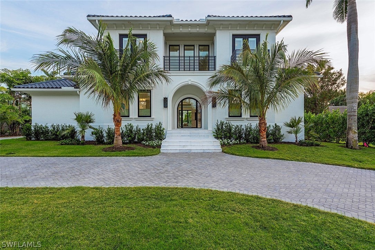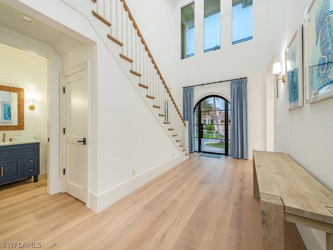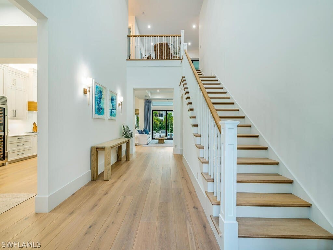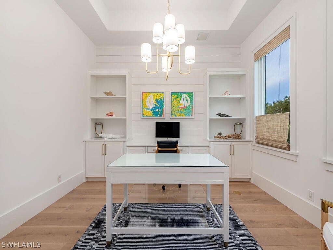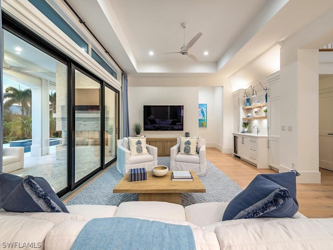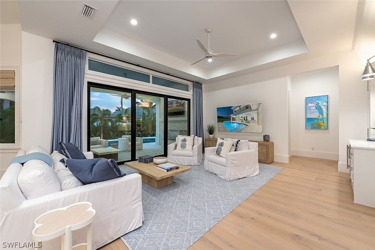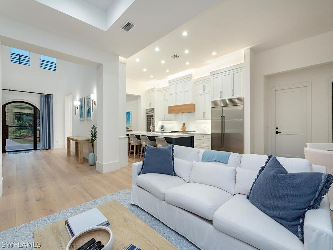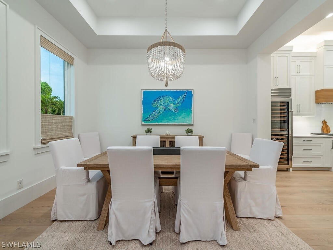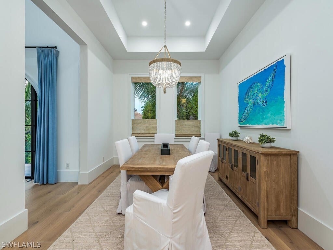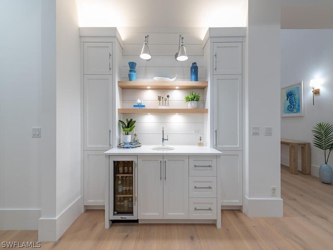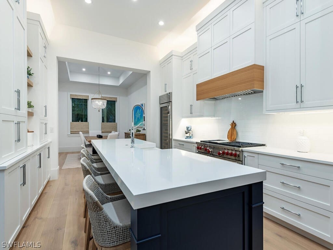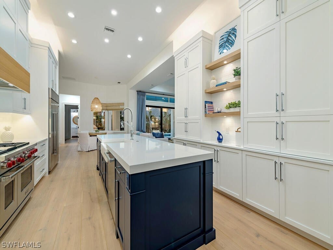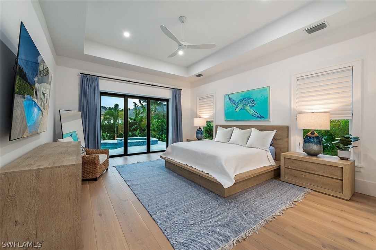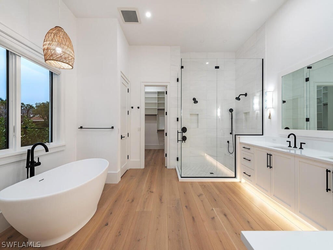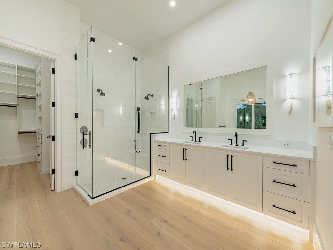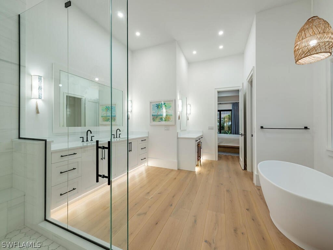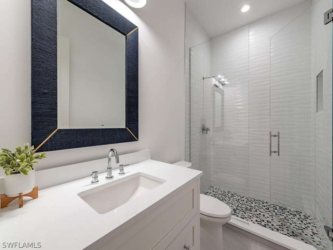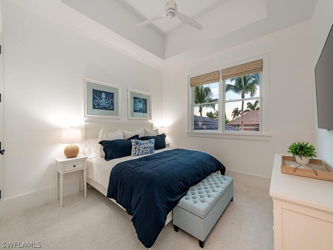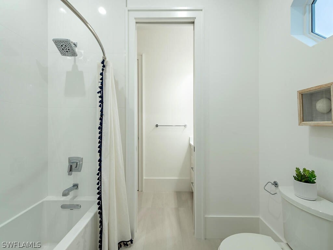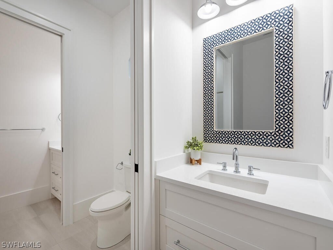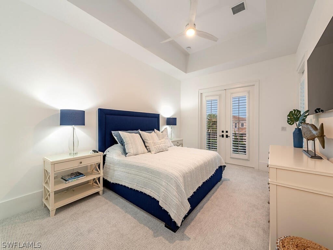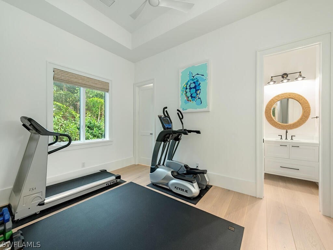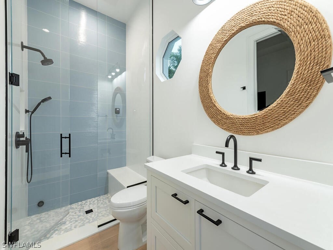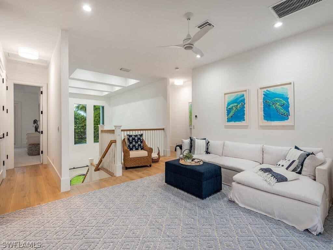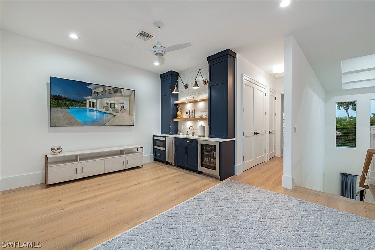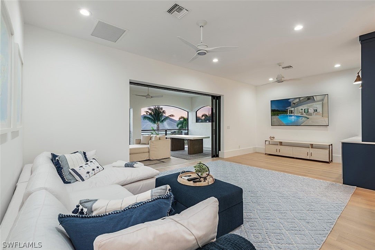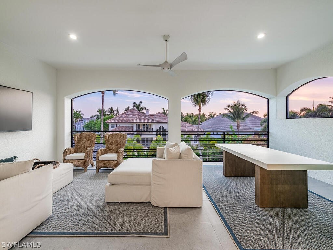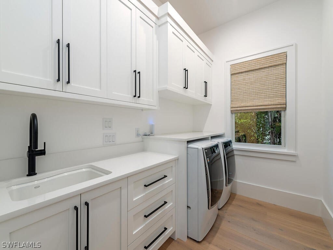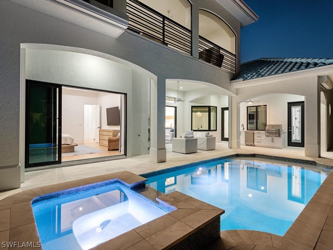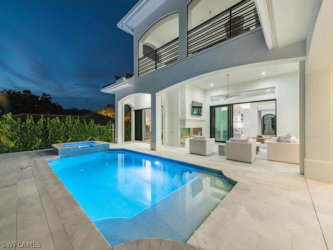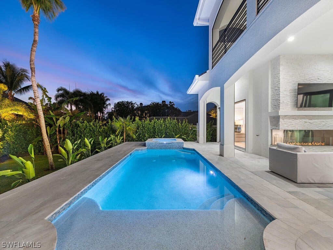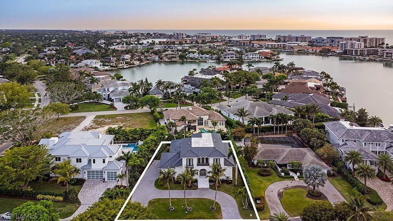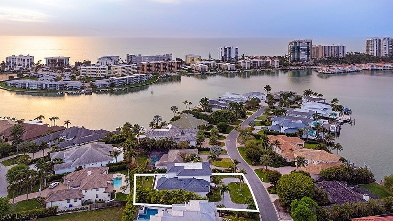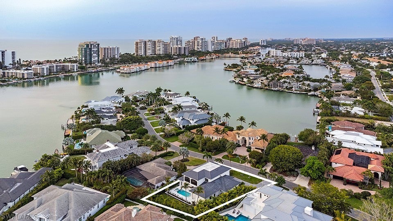- Price$6,450,000
- Beds5
- Baths5
- SQ. Feet4,121
- Acres0.37
- Built2009
282 Bahia Pt, NAPLES
Built on beautiful Bahia Point this stately residence exudes coastal charm after undergoing a tasteful and curated renovation over the past few years. Completed in 2024 with new systems and equipment. Southern exposure has the elevated pool and marble decking basking in the sun throughout the day with exceptional yard space. 5 bedrooms plus an office are spread out perfectly to allow privacy with access to two wet bar beverage centers and ice makers plus indoor/outdoor loft. Elegant bespoke cabinetry designs showcase designer marbles and tiles, Quartz tops, and Wolf and Subzero appliances. Legno Bastone LaFamiglia 10.25" wide plank oak flooring. Kohler steam shower. Andersen impact low E windows offer peace of mind in any weather. Home exceeds flood elevation.
Essential Information
- MLS® #224028022
- Price$6,450,000
- Bedrooms5
- Bathrooms5.00
- Full Baths4
- Half Baths1
- Square Footage4,121
- Acres0.37
- Year Built2009
- TypeResidential
- Sub-TypeSingle Family Residence
- StyleTwo Story
- StatusActive
Amenities
- AmenitiesBeach Rights, Beach Access
- FeaturesOversized Lot, Rectangular Lot, Sprinklers Automatic
- ParkingAttached, Garage, Garage Door Opener
- # of Garages3
- GaragesAttached, Garage, Garage Door Opener
- ViewLandscaped
- WaterfrontNone
- Has PoolYes
- PoolConcrete, In Ground, Pool Equipment
Exterior
- ExteriorBlock, Concrete, Stucco, Wood Frame, Metal Frame
- Exterior FeaturesDeck, Fence, Security/High Impact Doors, Sprinkler/Irrigation, Outdoor Grill, Outdoor Kitchen, Shutters Electric, Gas Grill
- Lot DescriptionOversized Lot, Rectangular Lot, Sprinklers Automatic
- WindowsImpact Glass, Window Coverings, Casement Window(s)
- RoofTile
- ConstructionBlock, Concrete, Stucco, Wood Frame, Metal Frame
Community Information
- Address282 Bahia Pt
- AreaNA05 - Seagate Dr to Golf Dr
- SubdivisionMOORINGS
- CityNAPLES
- CountyCollier
- StateFL
- Zip Code34103
Interior
- InteriorCarpet, Tile, Wood
- Interior FeaturesWet Bar, Built-in Features, Bathtub, Closet Cabinetry, Separate/Formal Dining Room, Dual Sinks, Entrance Foyer, Family/Dining Room, French Door(s)/Atrium Door(s), High Ceilings, Kitchen Island, Living/Dining Room, Multiple Shower Heads, Main Level Primary, Split Bedrooms, Separate Shower, Walk-In Pantry, Loft
- AppliancesDouble Oven, Dryer, Dishwasher, Freezer, Microwave, Range, Refrigerator, Separate Ice Machine, Wine Cooler, Washer
- HeatingCentral, Electric
- CoolingCentral Air, Electric
- FireplaceYes
- FireplacesOutside
- # of Stories2
- Stories2
Listing Details
- Listing OfficeGulf Coast International Prop
 The source of this real property information is the copyrighted and proprietary database compilation of the Southwest Florida MLS organizations Copyright 2015 Southwest Florida MLS organizations. All rights reserved. The accuracy of this information is not warranted or guaranteed. This information should be independently verified if any person intends to engage in a transaction in reliance upon it.
The source of this real property information is the copyrighted and proprietary database compilation of the Southwest Florida MLS organizations Copyright 2015 Southwest Florida MLS organizations. All rights reserved. The accuracy of this information is not warranted or guaranteed. This information should be independently verified if any person intends to engage in a transaction in reliance upon it.
The data relating to real estate for sale on this Website come in part from the Broker Reciprocity Program (BR Program) of M.L.S. of Naples, Inc. Properties listed with brokerage firms other than Keller Williams Realty Marco are marked with the BR Program Icon or the BR House Icon and detailed information about them includes the name of the Listing Brokers. The properties displayed may not be all the properties available through the BR Program.

