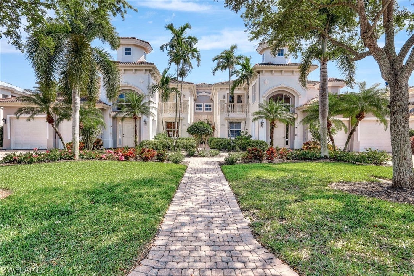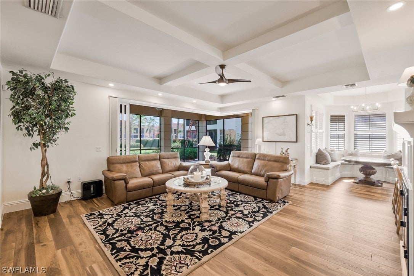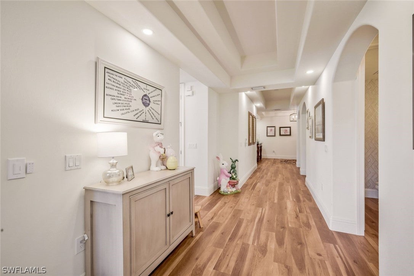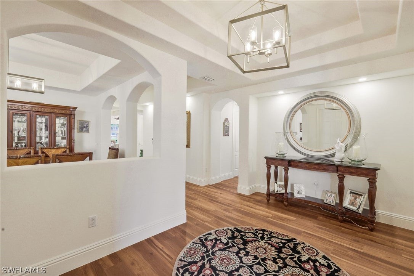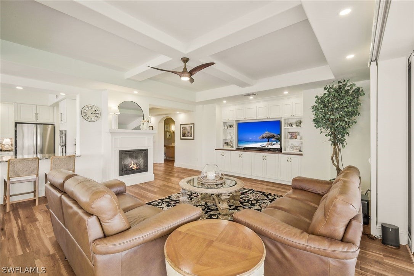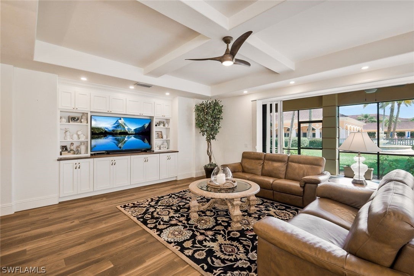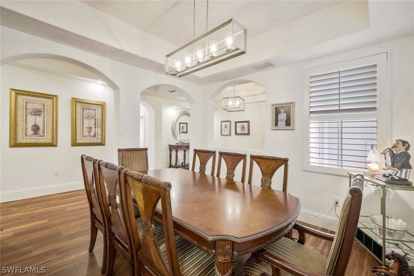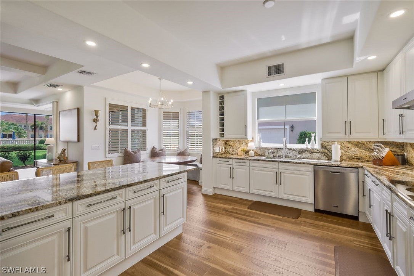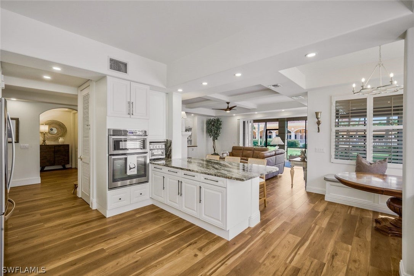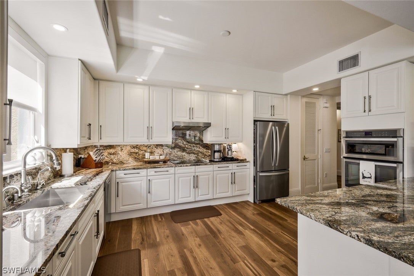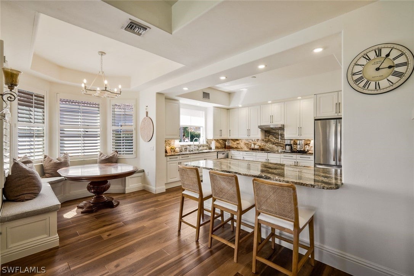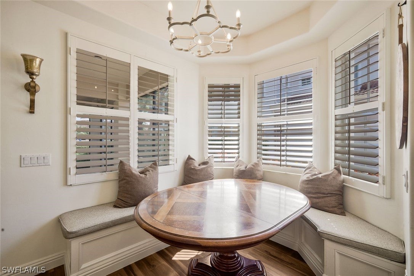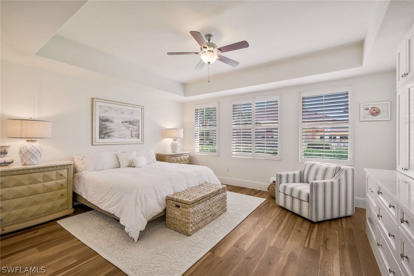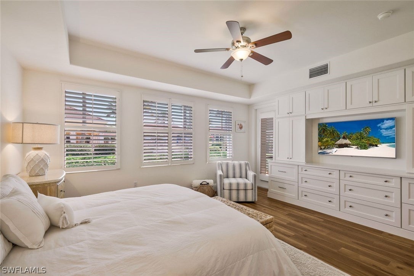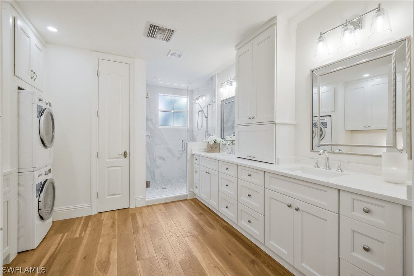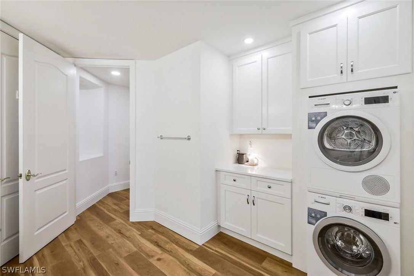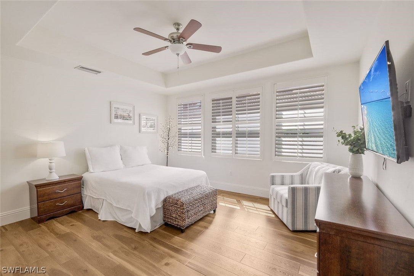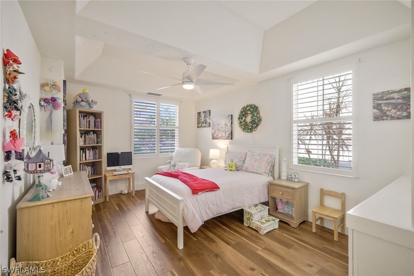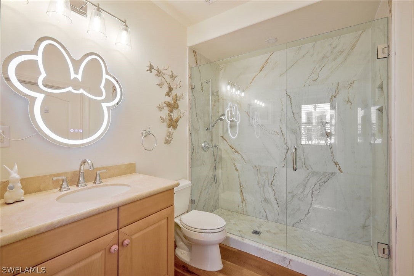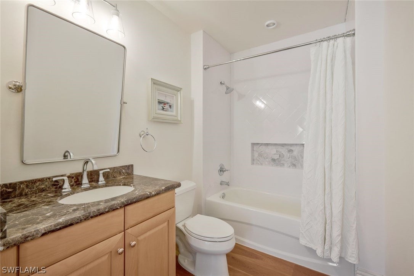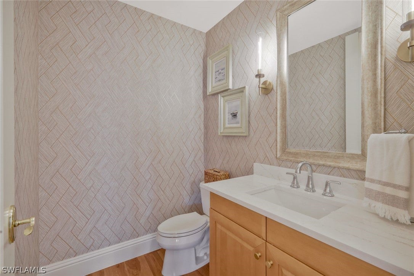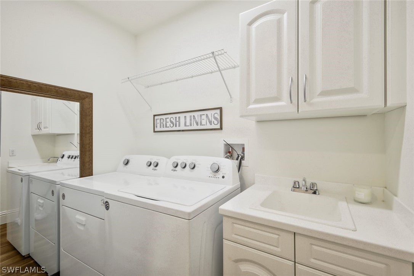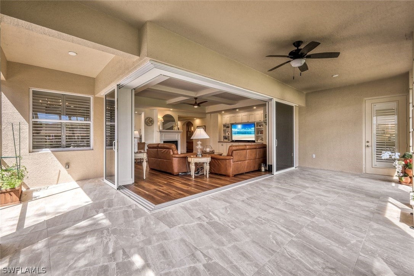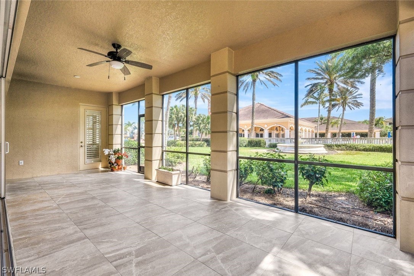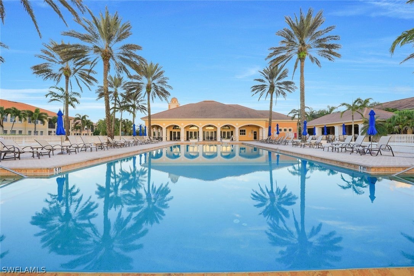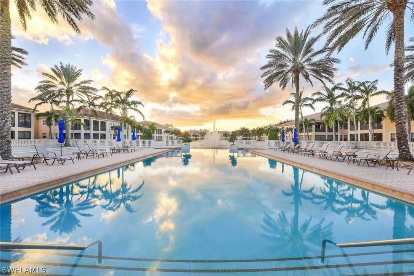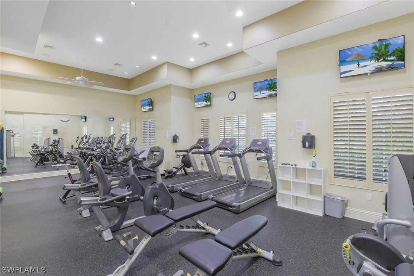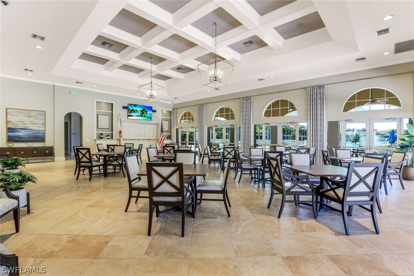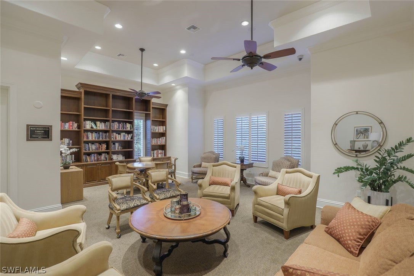- Price$1,175,000
- Beds3
- Baths4
- SQ. Feet2,845
- Built2005
505 Avellino Isles Cir 38102, NAPLES
Perfect timing to obtain a Truly Updated Exterior and Interior 3 Bedroom 3 ½ Bath condo-home as the Finishing touches are underway on the New Roofs and Exterior Painting in one of the first buildings to be completed in Avellino Isles. The Fresh Interior provides an Open, Modern and Lighter feel with Numerous Improvements such as New Luxury Vinyl Flooring, Interior Paint, Plantation Shutters and LED Lighting throughout. All three en-suite bedrooms have beautifully renovated bathrooms including a secondary laundry in the Master. New Built-In Cabinetry and Closets adds to the already abundant storage. Updated Kitchen Cabinetry, New Stainless-Steel Appliances, granite counter tops and a Custom Banquette dining area provide the perfect gathering and entertaining space that leads you past the fireplace and into the Great Room. Open the “Disappearing” Slider Doors and onto Beautiful New Lanai Tile Flooring. Avellino Isles is a gated community within the gates of The Vineyards and provides its own convenient Clubhouse with Fitness area, Pool/Spa and New Gas Grills.
Essential Information
- MLS® #224029408
- Price$1,175,000
- Bedrooms3
- Bathrooms4.00
- Full Baths3
- Half Baths1
- Square Footage2,845
- Acres0.00
- Year Built2005
- TypeResidential
- Sub-TypeLow Rise (1-3)
- StatusActive
Amenities
- AmenitiesClubhouse, Pool, Community Room, Community Spa/Hot tub, Fitness Center, Gated
- UtilitiesCable Available
- ParkingGarage Door Opener, Attached
- # of Garages2
- ViewLandscaped Area, Pool/Club
- WaterfrontNone
Exterior
- Exterior FeaturesSprinkler Auto, Water Display
- WindowsSingle Hung, Shutters - Manual
- RoofTile
- ConstructionConcrete Block, Stucco
Community Information
- Address505 Avellino Isles Cir 38102
- AreaNA14 -Vanderbilt Rd to Pine Ridge Rd
- SubdivisionAVELLINO ISLES
- CityNAPLES
- CountyCollier
- StateFL
- Zip Code34119
Interior
- Interior FeaturesGreat Room, Guest Bath, Guest Room, Built-In Cabinets, Wired for Data, Closet Cabinets, Coffered Ceiling(s), Entrance Foyer, Walk-In Closet(s)
- AppliancesElectric Cooktop, Dishwasher, Dryer, Refrigerator/Freezer, Washer
- HeatingCentral Electric, Fireplace(s)
- CoolingCentral Electric
- FireplaceYes
Listing Details
- Listing OfficeJohn R Wood Properties
 The source of this real property information is the copyrighted and proprietary database compilation of the Southwest Florida MLS organizations Copyright 2015 Southwest Florida MLS organizations. All rights reserved. The accuracy of this information is not warranted or guaranteed. This information should be independently verified if any person intends to engage in a transaction in reliance upon it.
The source of this real property information is the copyrighted and proprietary database compilation of the Southwest Florida MLS organizations Copyright 2015 Southwest Florida MLS organizations. All rights reserved. The accuracy of this information is not warranted or guaranteed. This information should be independently verified if any person intends to engage in a transaction in reliance upon it.
The data relating to real estate for sale on this Website come in part from the Broker Reciprocity Program (BR Program) of M.L.S. of Naples, Inc. Properties listed with brokerage firms other than Keller Williams Realty Marco are marked with the BR Program Icon or the BR House Icon and detailed information about them includes the name of the Listing Brokers. The properties displayed may not be all the properties available through the BR Program.

