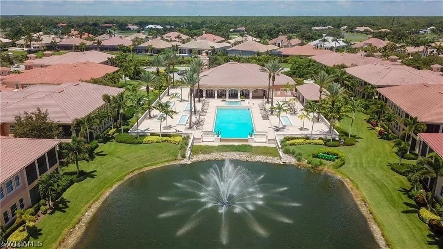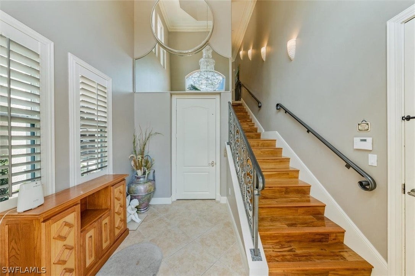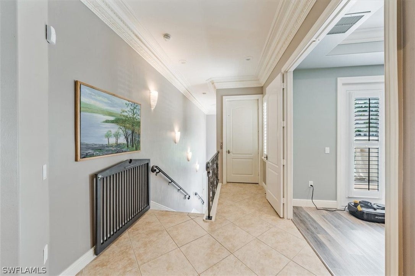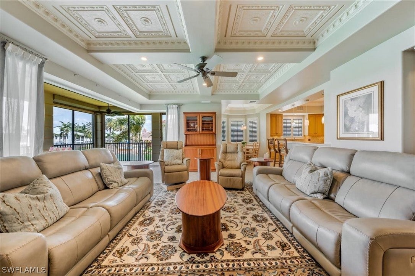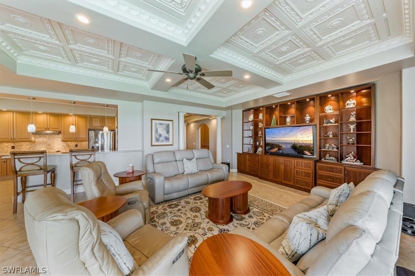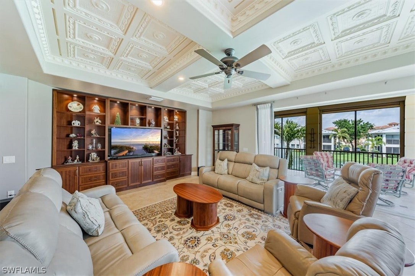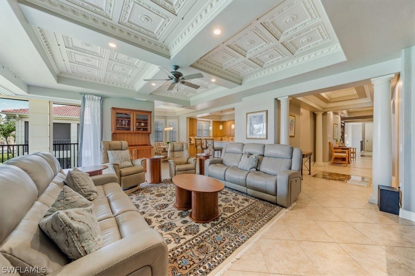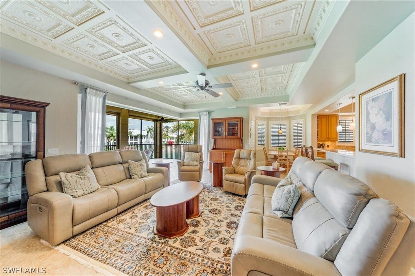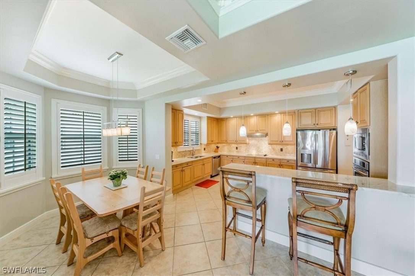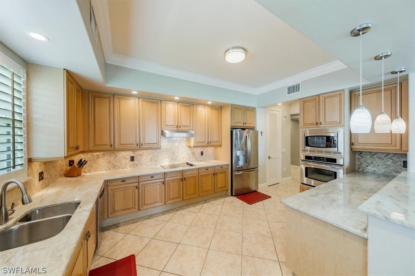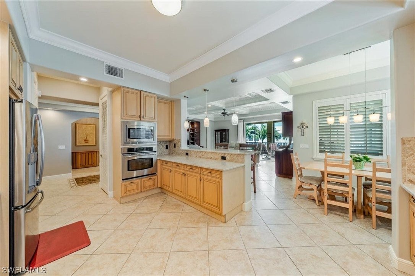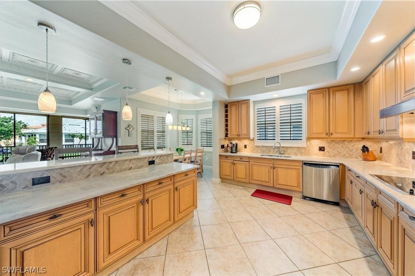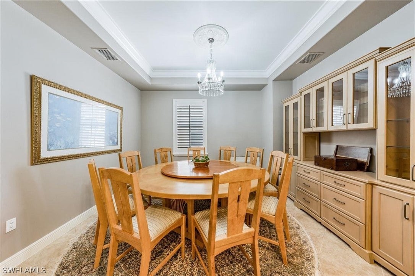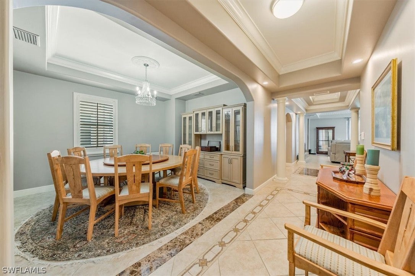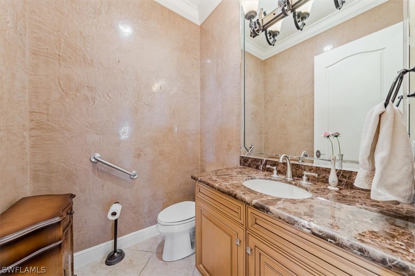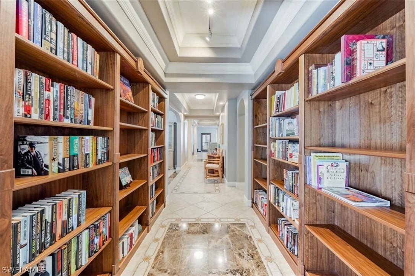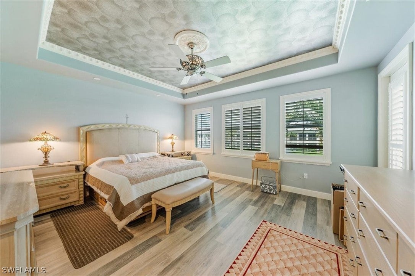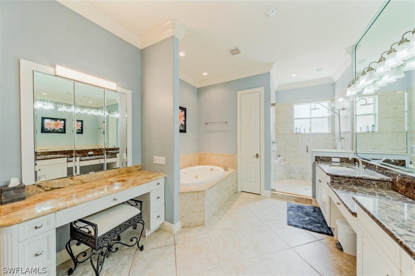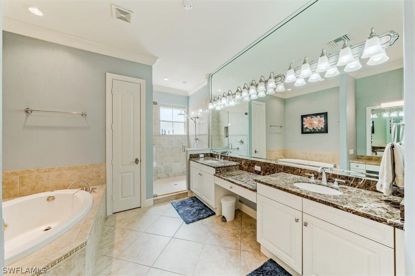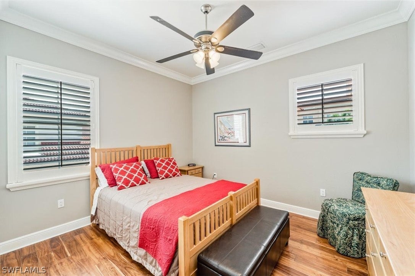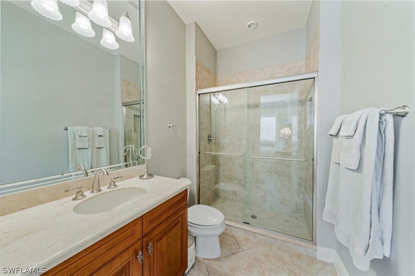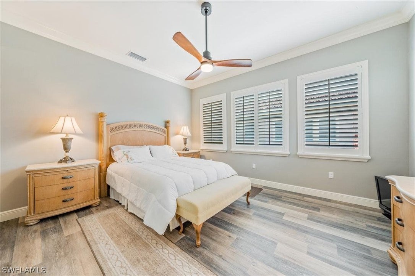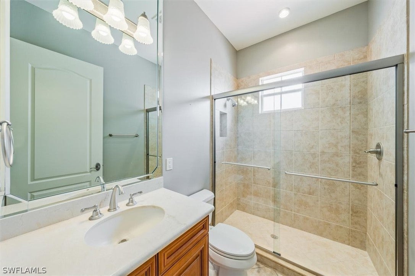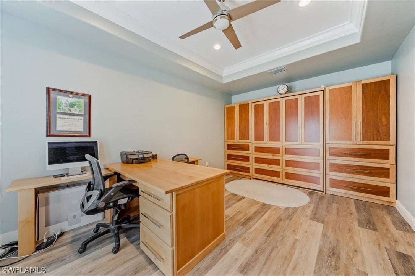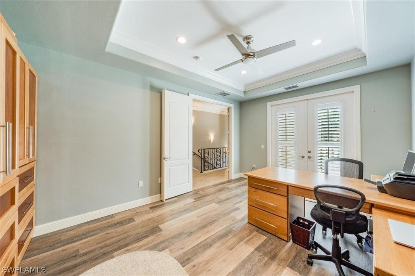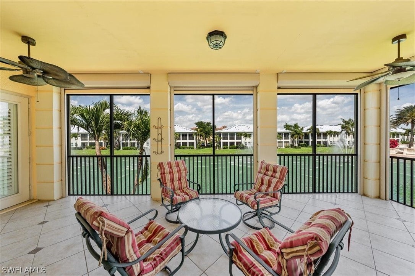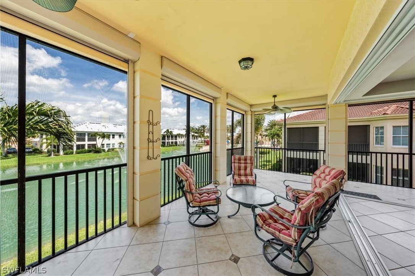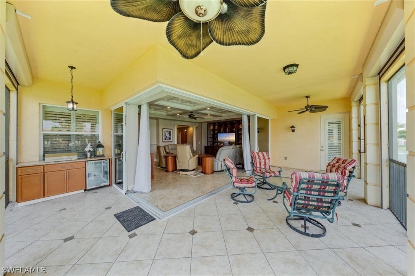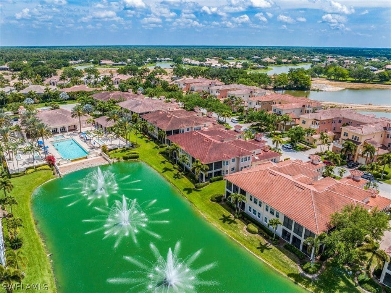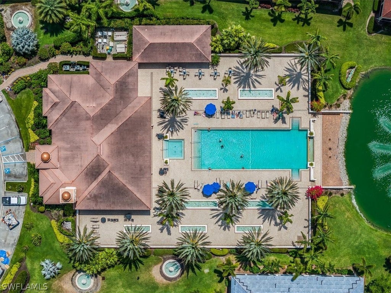- Price$1,249,995
- Beds3
- Baths4
- SQ. Feet3,282
- Built2006
575 Avellino Isles Cir 202, NAPLES
Stunning Coach Home in prestigious Avellino Isles of The Vineyards. Enjoy the largest floor plans in Avellino Isles. Gated entry to this beautiful Coach Home that feels like a single-family home. The second floor, with a private elevator, boasts numerous upgrades. A large two-car garage provides extra storage and leads to a glamorous entryway with a wooden staircase. The spacious open floor plan features split bedrooms, with both bedrooms having private bathrooms. The master bedroom is expansive, and the master closet is updated and custom in its design. The large den/office has its own balcony. The kitchen offers granite counters, stainless appliances, and a pantry. Relax on the lanai overlooking water features, the pool, and the clubhouse. Automatic hurricane protection is provided on the lanai. Vineyards Country Club offers various memberships to suit all needs. New roofs and exterior painting are underway.
Essential Information
- MLS® #224031108
- Price$1,249,995
- Bedrooms3
- Bathrooms4.00
- Full Baths3
- Half Baths1
- Square Footage3,282
- Acres0.00
- Year Built2006
- TypeResidential
- Sub-TypeLow Rise (1-3)
- StyleCarriage/Coach
- StatusActive
Amenities
- AmenitiesClubhouse, Pool, Community Spa/Hot tub, Fitness Center, Gated
- UtilitiesCable Available
- ParkingGarage Door Opener, Attached
- # of Garages2
- ViewLake, Pond
- Is WaterfrontYes
- WaterfrontLake Front
Exterior
- Exterior FeaturesBalcony, Water Display
- WindowsImpact Resistant, Impact Resistant Windows, Shutters Electric
- RoofTile
- ConstructionConcrete Block, Stucco
Listing Details
- Listing OfficeREMAX Hallmark Realty
Community Information
- Address575 Avellino Isles Cir 202
- AreaNA14 -Vanderbilt Rd to Pine Ridge Rd
- SubdivisionAVELLINO ISLES
- CityNAPLES
- CountyCollier
- StateFL
- Zip Code34119
Interior
- Interior FeaturesElevator, Split Bedrooms, Den - Study, Wired for Data, Closet Cabinets, Pantry, Tray Ceiling(s), Volume Ceiling
- AppliancesElectric Cooktop, Dishwasher, Disposal, Dryer, Microwave, Refrigerator, Refrigerator/Icemaker, Washer
- HeatingCentral Electric
- CoolingCentral Electric
School Information
- ElementaryVINEYARDS ELEMENTARY SCHOOL
- MiddleOAKRIDGE MIDDLE SCHOOL
- HighGULF COAST HIGH SCHOOL
 The source of this real property information is the copyrighted and proprietary database compilation of the Southwest Florida MLS organizations Copyright 2015 Southwest Florida MLS organizations. All rights reserved. The accuracy of this information is not warranted or guaranteed. This information should be independently verified if any person intends to engage in a transaction in reliance upon it.
The source of this real property information is the copyrighted and proprietary database compilation of the Southwest Florida MLS organizations Copyright 2015 Southwest Florida MLS organizations. All rights reserved. The accuracy of this information is not warranted or guaranteed. This information should be independently verified if any person intends to engage in a transaction in reliance upon it.
The data relating to real estate for sale on this Website come in part from the Broker Reciprocity Program (BR Program) of M.L.S. of Naples, Inc. Properties listed with brokerage firms other than Keller Williams Realty Marco are marked with the BR Program Icon or the BR House Icon and detailed information about them includes the name of the Listing Brokers. The properties displayed may not be all the properties available through the BR Program.

