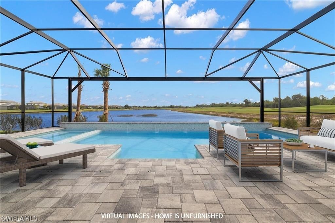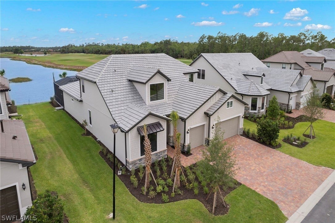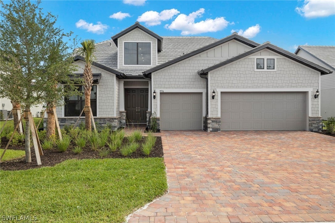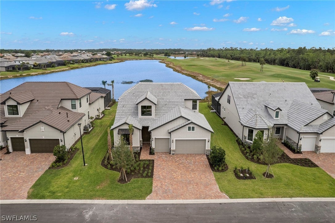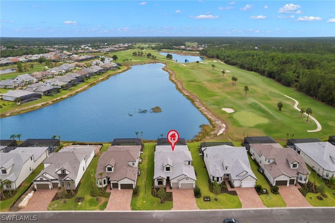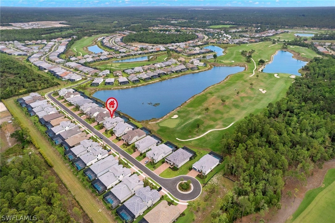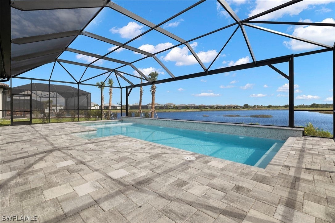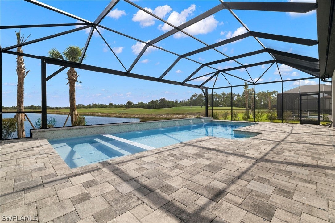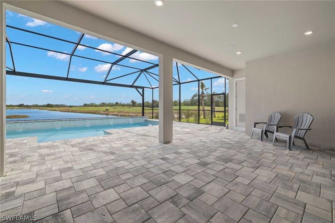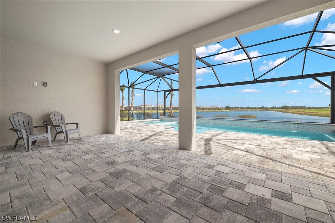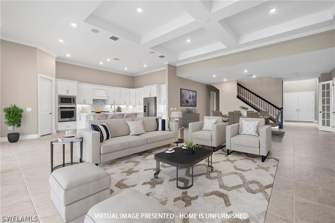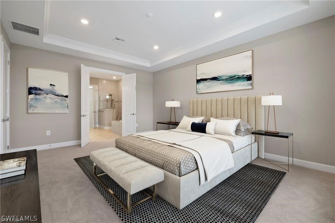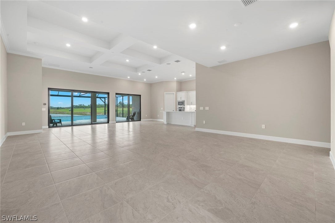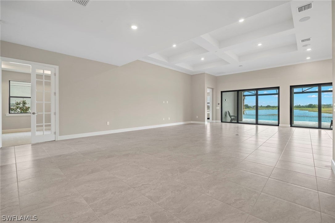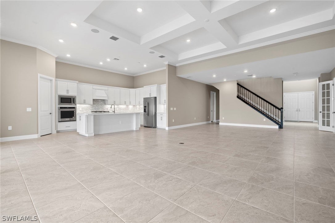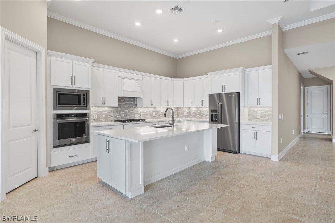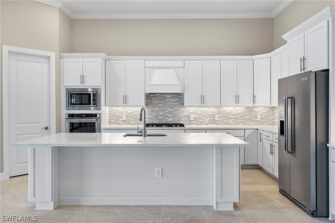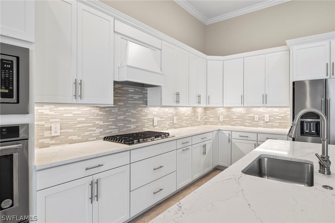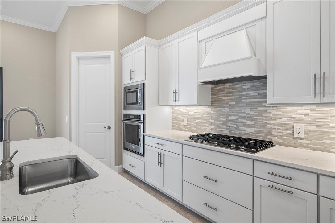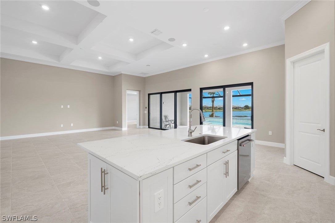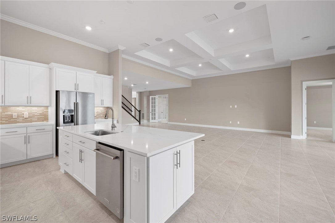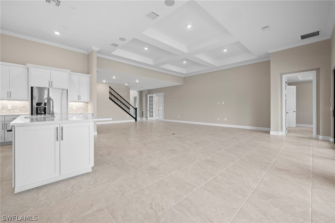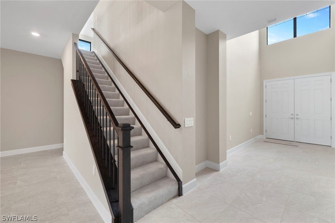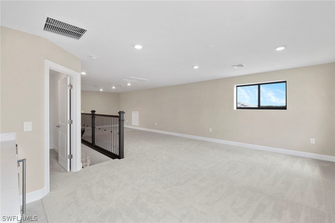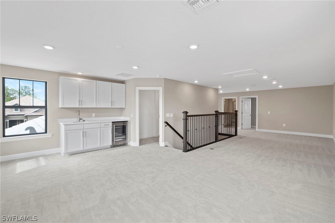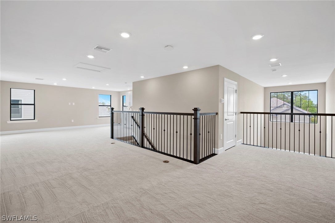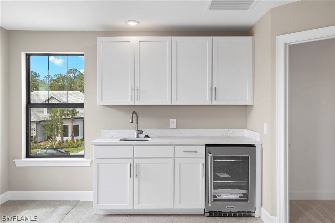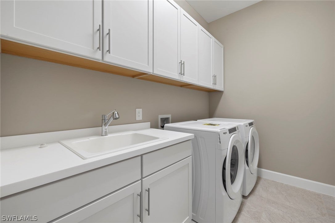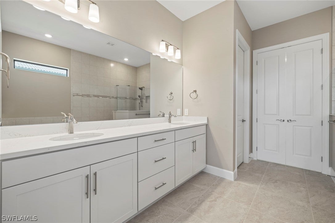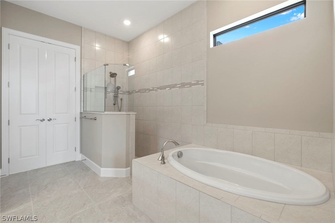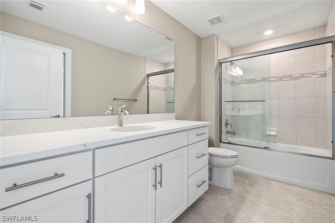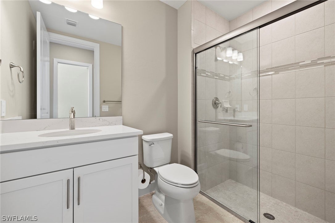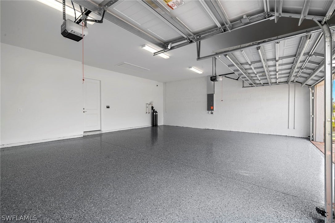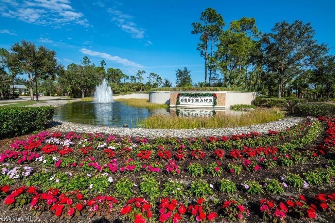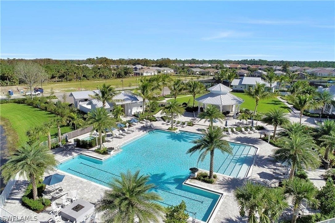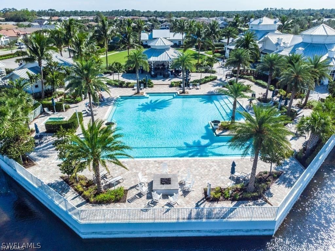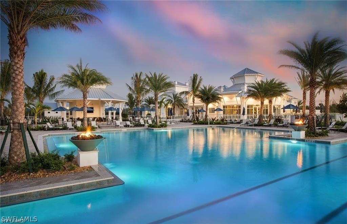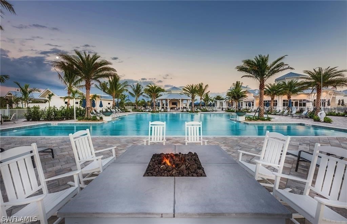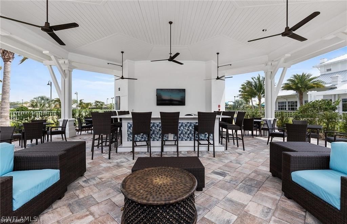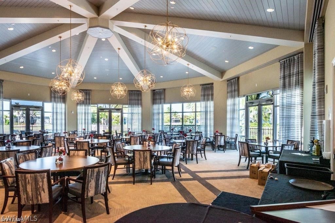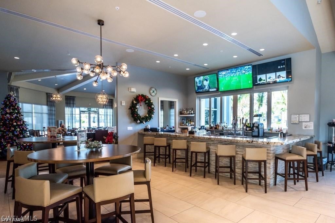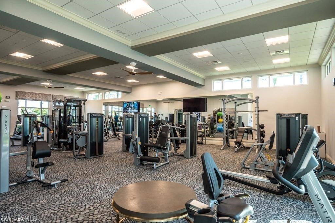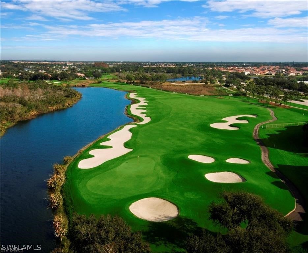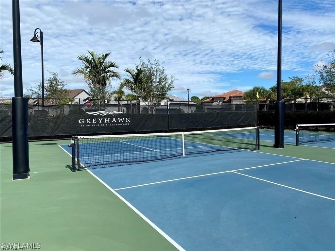- Price$2,149,900
- Beds4
- Baths5
- SQ. Feet3,963
- Acres0.23
- Built2023
9556 Curlew Dr, NAPLES
Welcome to the epitome of unmatched luxury living at Greyhawk @ Golf Club of the Everglades, where sophistication meets tranquility in this meticulously designed custom-built masterpiece. Nestled in the heart of the highly sought-after and sold-out Greyhawk community, this premier estate offers THE BEST unparalleled views of the breathtaking, picturesque serene lake and sprawling Rees Jones championship golf course. Completed in 2023, this fabulous, brand-new construction property embodies elegance and contemporary charm thru out & IS BEING OFFERED BELOW THE "AVM" ESTIMATED VALUE! Spanning 6,384 total sq ft with nearly 4,000 sq ft under air, this exquisite residence exudes grandeur and sophistication at every turn. This two-story gem w/ custom 978 sq ft expansive loft w/ wet bar features 4 Bedrooms+Den w/ 5 baths & offers ample space for both relaxation and entertainment. Step into the luxurious, oversized, gas-heated pool w/ 15-person Jacuzzi complete w/ pool bath, perfect for unwinding after a great day of playing golf, tennis or pickleball. Enjoy the breathtaking SOUTHERN exposure views thru the 42 ft panoramic "Clearview" lanai screen, offering uninterrupted views of Hole#13 & the lush, premium lake-view surroundings. The property features: Builder pre-construction "Raised Elevation" option w/ NO FLOOD INSURANCE REQUIRED! ~ Chef-inspired kitchen w/exotic quartz countertops ~ White maple cabinets ~ Oversized custom island bar ~ High-end stainless steel appliances incl 5-burner gas range ~ Soaring 12' coffered ceilings & 8' custom doors ~ 100% impact-resistant windows & doors in the entire property ~ Extended 3-car garage with professional epoxy floors & paved driveway +much, much more!!!***Greyhawk @ Golf Club of the Everglades offers a gated, resort-style community with an array of luxury amenities, including a private membership 18-hole Rees Jones-designed championship golf course, heated pool and spa, full-service restaurant and indoor sports pub, outdoor Bahama-style bar, fire pit, tennis courts, pickleball courts, bocce ball, and a state-of-the-art fitness center. ***Here's your opportunity to own this premier luxury home in one of the most prestigious communities in the area & add your own personal decorative touches to taste....Schedule your private tour today and experience the ultimate in comfort & elegance along with the "Wow" factor!
Essential Information
- MLS® #224034043
- Price$2,149,900
- Bedrooms4
- Bathrooms5.00
- Full Baths4
- Half Baths1
- Square Footage3,963
- Acres0.23
- Year Built2023
- TypeResidential
- Sub-TypeSingle Family Residence
- StyleOther, Two Story
- StatusActive
Amenities
- AmenitiesBocce Court, Clubhouse, Pickleball, Private Membership, Pool, Restaurant, Sidewalks, Tennis Court(s)
- UtilitiesCable Available, Natural Gas Available, Underground Utilities
- FeaturesCul-De-Sac, Pond, Sprinklers Automatic
- ParkingAttached, Driveway, Garage, Paved, Two Spaces, Garage Door Opener
- # of Garages3
- GaragesAttached, Driveway, Garage, Paved, Two Spaces, Garage Door Opener
- ViewGolf Course, Landscaped, Lake
- Is WaterfrontYes
- WaterfrontLake
- Has PoolYes
- PoolGas Heat, Heated, In Ground, Screen Enclosure, Community, Outside Bath Access, Pool/Spa Combo
Exterior
- ExteriorBlock, Concrete, Stucco
- Exterior FeaturesSecurity/High Impact Doors, Sprinkler/Irrigation
- Lot DescriptionCul-De-Sac, Pond, Sprinklers Automatic
- WindowsSingle Hung, Sliding, Impact Glass
- RoofTile
- ConstructionBlock, Concrete, Stucco
Community Information
- Address9556 Curlew Dr
- AreaNA31 - E/O Collier Blvd N/O Vanderbilt
- SubdivisionGREYHAWK AT GOLF CLUB OF THE EVERGLADES
- CityNAPLES
- CountyCollier
- StateFL
- Zip Code34120
Interior
- InteriorCarpet, Tile
- Interior FeaturesWet Bar, Breakfast Bar, Bathtub, Coffered Ceiling(s), Dual Sinks, Eat-in Kitchen, French Door(s)/Atrium Door(s), Jetted Tub, Kitchen Island, Living/Dining Room, Main Level Primary, Multiple Primary Suites, Pantry, Separate Shower, Cable TV, Vaulted Ceiling(s), Bar, Walk-In Closet(s), Wired for Sound, Loft, Split Bedrooms
- AppliancesBuilt-In Oven, Dryer, Dishwasher, Freezer, Gas Cooktop, Disposal, Microwave, Refrigerator, Self Cleaning Oven, Wine Cooler, Water Purifier, Washer
- HeatingCentral, Electric
- CoolingCentral Air, Ceiling Fan(s), Electric
- # of Stories2
- Stories2
Listing Details
- Listing OfficeHamilton-Franklin Realty LLC
 The source of this real property information is the copyrighted and proprietary database compilation of the Southwest Florida MLS organizations Copyright 2015 Southwest Florida MLS organizations. All rights reserved. The accuracy of this information is not warranted or guaranteed. This information should be independently verified if any person intends to engage in a transaction in reliance upon it.
The source of this real property information is the copyrighted and proprietary database compilation of the Southwest Florida MLS organizations Copyright 2015 Southwest Florida MLS organizations. All rights reserved. The accuracy of this information is not warranted or guaranteed. This information should be independently verified if any person intends to engage in a transaction in reliance upon it.
The data relating to real estate for sale on this Website come in part from the Broker Reciprocity Program (BR Program) of M.L.S. of Naples, Inc. Properties listed with brokerage firms other than Keller Williams Realty Marco are marked with the BR Program Icon or the BR House Icon and detailed information about them includes the name of the Listing Brokers. The properties displayed may not be all the properties available through the BR Program.

