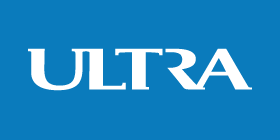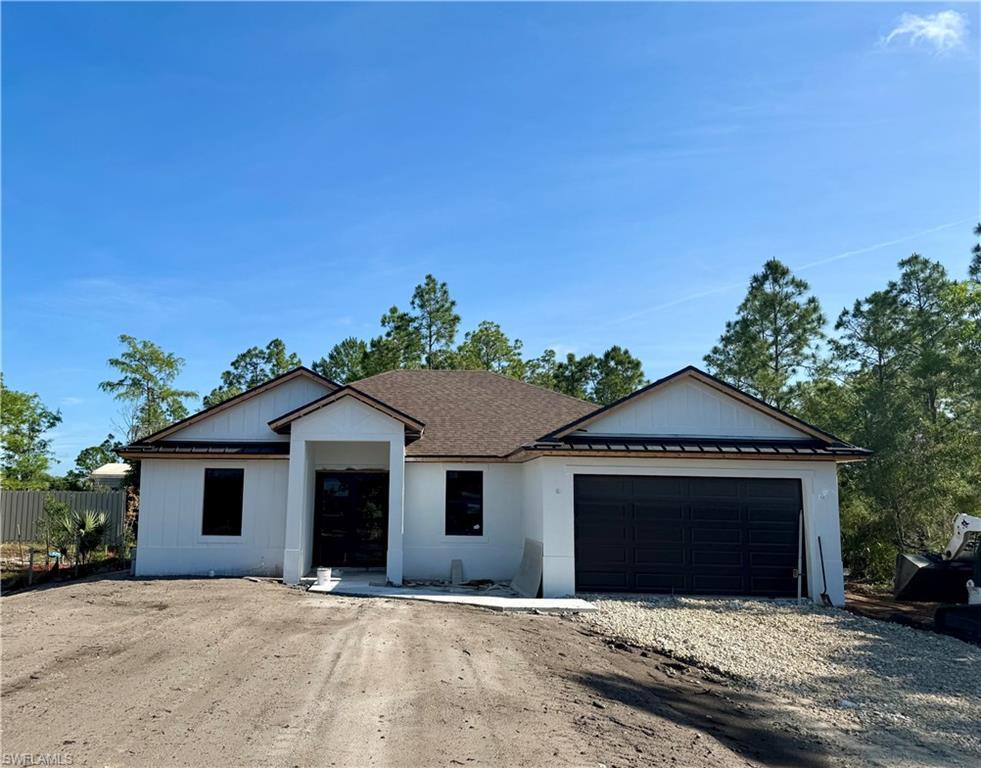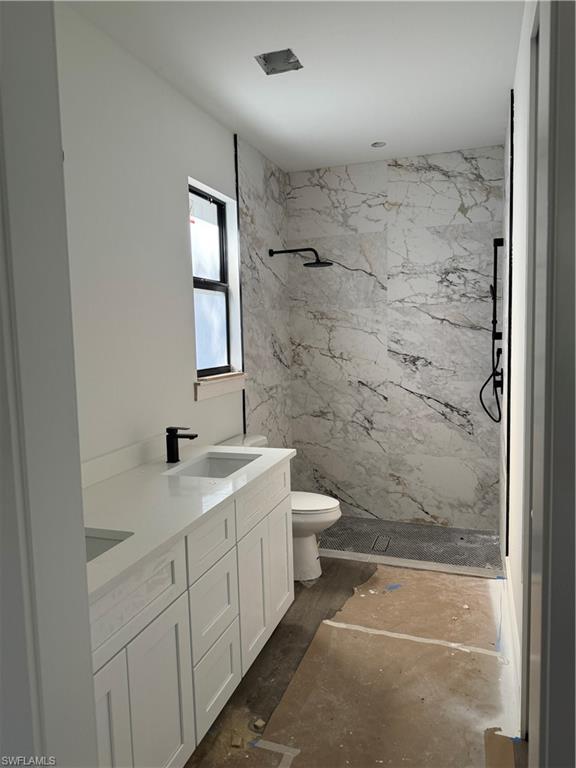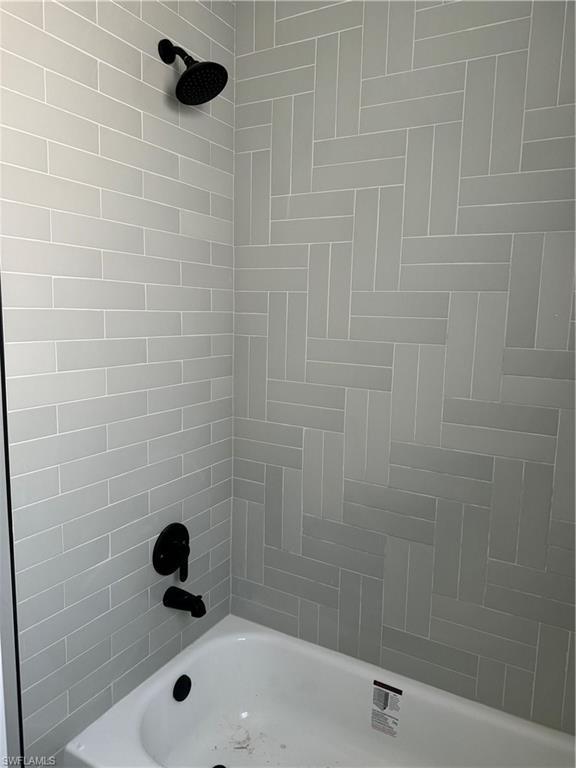- Price$549,000
- Beds3
- Baths2
- SQ. Feet1,644
- Acres1.14
- Built2024
2723 39th Ave Ne, NAPLES
BEAUTIFUL NEW CONSTRUCTION WILL BE MOVE IN READY WITHIN 30 DAYS! This open floor plan features 3 bedrooms, PLUS a den, 2 bath, 2 car garage on over an acre of land! Home is situated on 1.14 acres, which offers you plenty of space to build a pool and/or bring your outdoor toys! This home has all the upgrades from solid wood soft close cabinetry, LVP throughout, granite countertops in kitchen and bathrooms, stainless steel appliances, 8ft doors, 5 1/4" baseboards, IMPACT RESISTANT WINDOWS AND DOORS, and much more! Walk into open concept main living area with beautiful vaulted ceilings. The master bedroom will boast a tray ceiling, recessed lighting, and over-sized walk in closet. Huge walk-in master shower with glass door and double vanity. Asphalt driveway, gutters throughout and auto sprinkler system included. Come see it before it's gone! The pictures in this listing are from a previously completed home of the same model. Finishes and colors will try to be most similar to what is available.
Essential Information
- MLS® #224037308
- Price$549,000
- Bedrooms3
- Bathrooms2.00
- Full Baths2
- Square Footage1,644
- Acres1.14
- Year Built2024
- TypeResidential
- Sub-TypeSingle Family Residence
- StyleRanch, One Story
- StatusActive
Amenities
- UtilitiesCable Available, Underground Utilities
- FeaturesOversized Lot, Sprinklers Automatic
- ParkingAttached, Garage, Garage Door Opener
- # of Garages2
- GaragesAttached, Garage, Garage Door Opener
- ViewTrees/Woods
- WaterfrontNone
Exterior
- ExteriorBlock, Concrete, Stucco
- Exterior FeaturesSecurity/High Impact Doors, Sprinkler/Irrigation, Room For Pool
- Lot DescriptionOversized Lot, Sprinklers Automatic
- WindowsImpact Glass
- RoofShingle
- ConstructionBlock, Concrete, Stucco
Community Information
- Address2723 39th Ave Ne
- AreaNA43 - GGE 22,36,38,59
- SubdivisionGOLDEN GATE ESTATES
- CityNAPLES
- CountyCollier
- StateFL
- Zip Code34120
Interior
- InteriorVinyl
- Interior FeaturesTray Ceiling(s), Dual Sinks, Family/Dining Room, Living/Dining Room, Vaulted Ceiling(s), Split Bedrooms
- AppliancesDishwasher, Ice Maker, Microwave, Range, Refrigerator, Self Cleaning Oven, Water Softener
- HeatingCentral, Electric
- CoolingCentral Air, Ceiling Fan(s), Electric
- # of Stories1
- Stories1
Listing Details
- Listing OfficePremiere Plus Realty Company
 The source of this real property information is the copyrighted and proprietary database compilation of the Southwest Florida MLS organizations Copyright 2015 Southwest Florida MLS organizations. All rights reserved. The accuracy of this information is not warranted or guaranteed. This information should be independently verified if any person intends to engage in a transaction in reliance upon it.
The source of this real property information is the copyrighted and proprietary database compilation of the Southwest Florida MLS organizations Copyright 2015 Southwest Florida MLS organizations. All rights reserved. The accuracy of this information is not warranted or guaranteed. This information should be independently verified if any person intends to engage in a transaction in reliance upon it.
The data relating to real estate for sale on this Website come in part from the Broker Reciprocity Program (BR Program) of M.L.S. of Naples, Inc. Properties listed with brokerage firms other than Keller Williams Realty Marco are marked with the BR Program Icon or the BR House Icon and detailed information about them includes the name of the Listing Brokers. The properties displayed may not be all the properties available through the BR Program.




