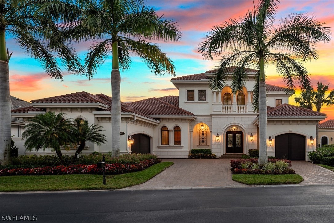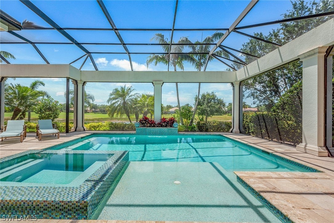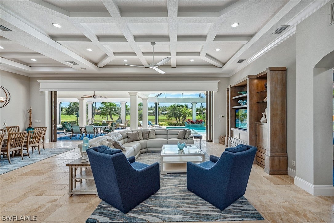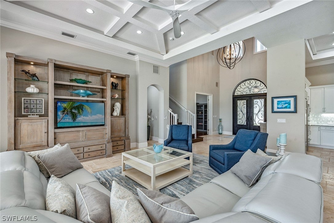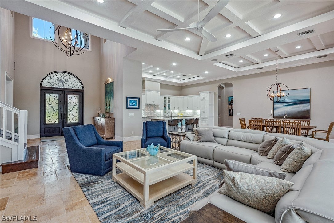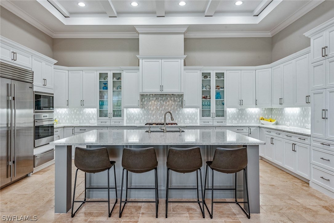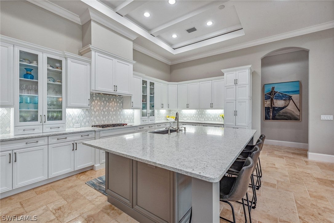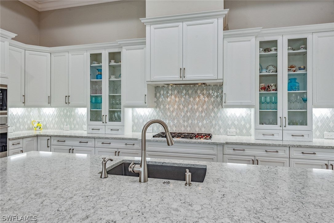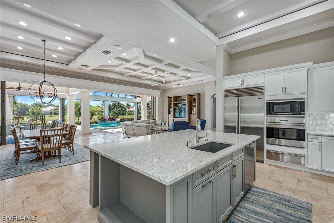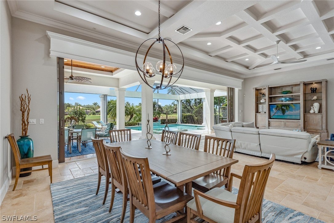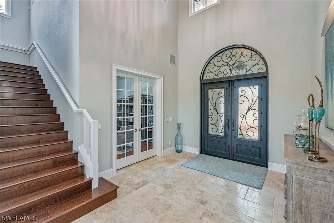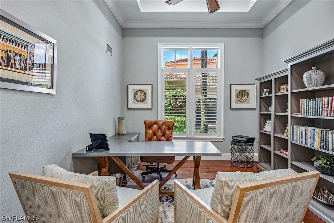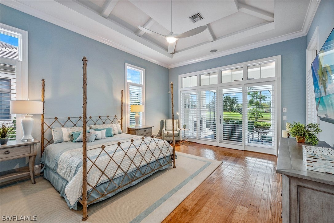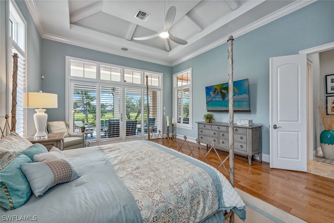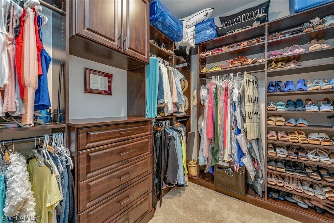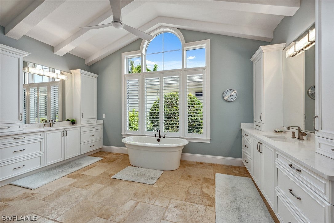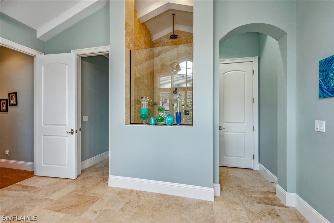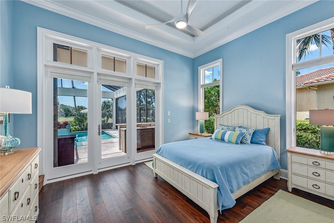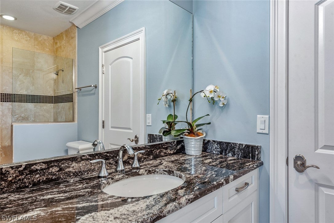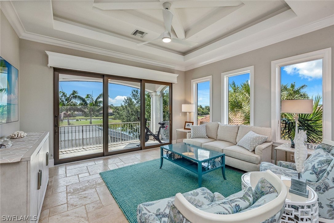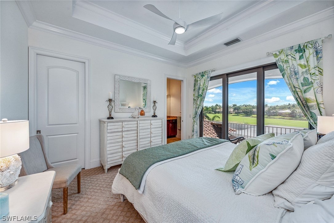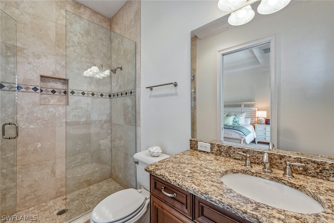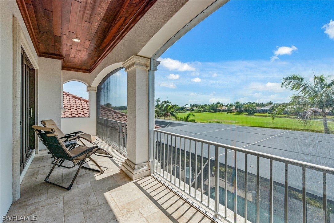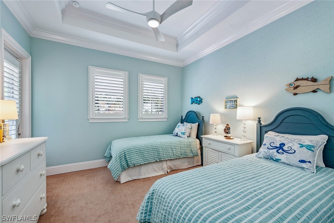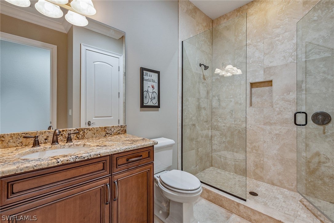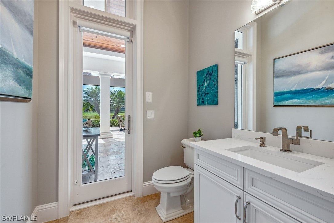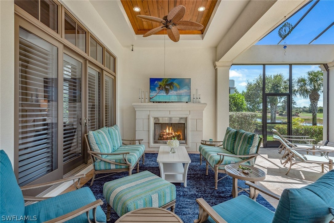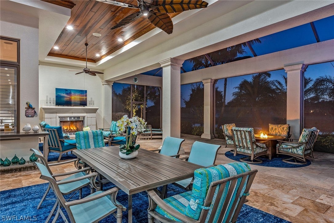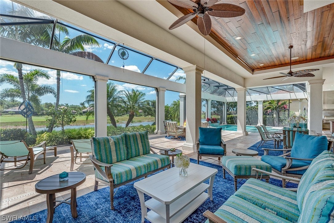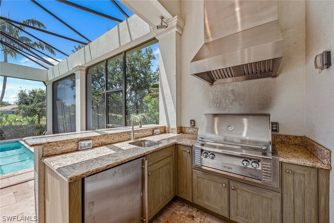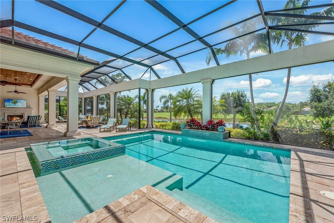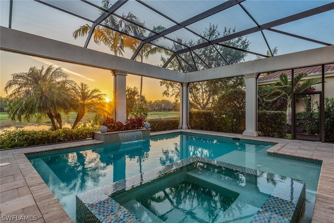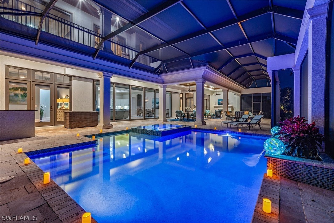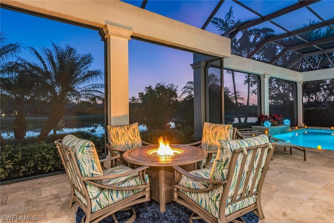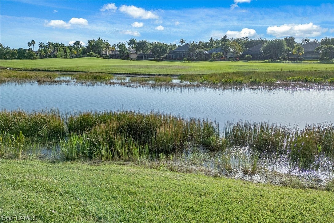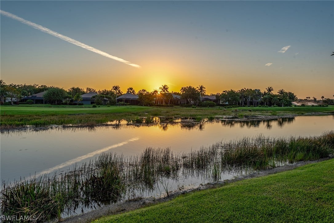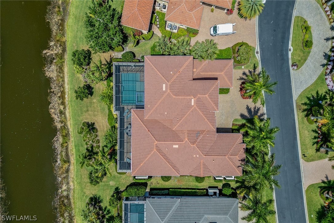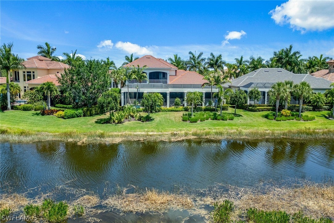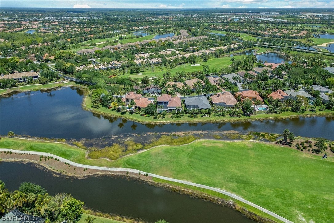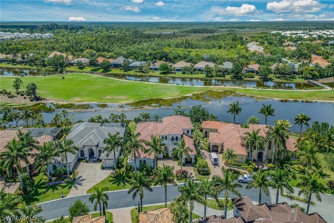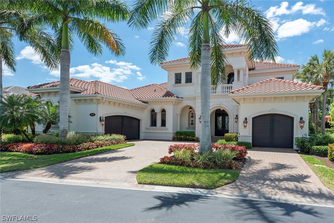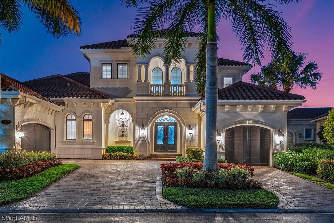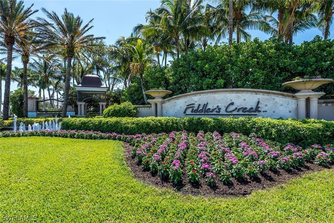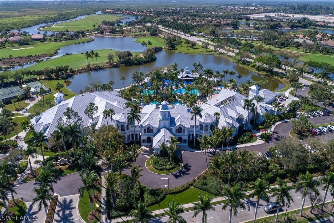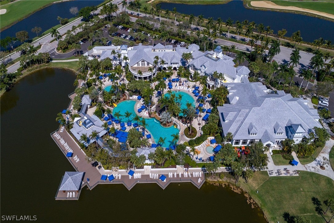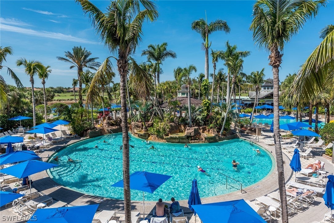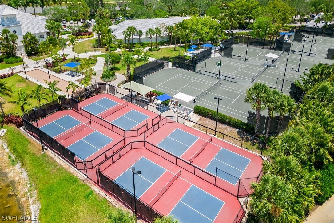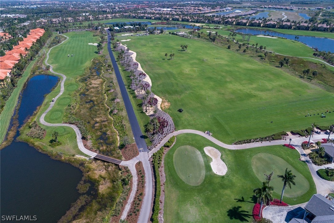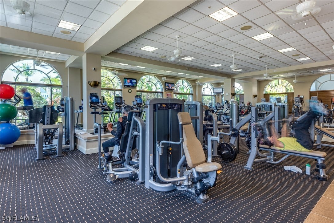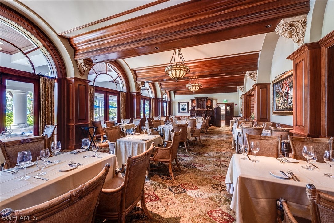- Price$3,450,000
- Beds4
- Baths5
- SQ. Feet4,238
- Acres0.31
- Built2015
3815 Isla Del Sol Way, NAPLES
Immediately upon entering this high-quality home, built by highly regarded Stock, you’ll be impressed by the expansive golf course and lake views enjoyed from nearly every room in the house. Ideal southwestern exposure offers plentiful natural light and stunning sunsets overlooking the lush greens and water. Dramatic double-door entry, soaring ceilings, contemporary lighting and massive 35-foot sliders open the great room to the expanded screened lanai with heated saltwater pool with sun shelf, and zero-edge spa, fire pit, pool bath, super screens, picture window openings, gas fireplace, speakers, a wood ceiling on covered space and full outdoor kitchen. This spacious and comfortable luxury home features 4,238 square feet of living space including four bedrooms plus study, 4.5 baths and three garage spaces with epoxy floors. Interior features include travertine floors, plantation shutters, coffered and tray ceilings and updated, high-end ceiling fans and lighting and custom-built white wood valance and automated shades. Conveniently on the first floor is the primary suite with vaulted beam ceiling, hardwood floors, spacious walk-in closets with California-style built-ins, direct lanai access, vaulted ceiling, and a gorgeous updated en-suite bath with dual vanities, walk-in shower with quintuple shower heads, quartz countertops, modern fixtures and faucets, frameless walk-in shower, water closet and a soaker tub. On the main living level, you will also find the study with glass front doors and hardwood flooring, and a guest bedroom that doubles as a second primary suite, also with an en-suite bath and lanai access. The updated open kitchen is appointed with premium white cabinetry, new quartz countertops, large island, mirrored tile backsplash, Sub-Zero refrigerator, Wolf oven with warming drawer, Wolf stove and microwave, Blanco sink and Miele dishwasher. A beautiful hardwood stairway leads to the second level with two bedrooms, two full baths, a balcony and a second living room. Additional quality features include impact glass, tile roof, and paver driveway. Laundry room boasts ample storage and Maytag washer and dryer. In the prestigious double-gated Isla del Sol neighborhood in Fiddler’s Creek, where residents enjoy exceptional amenities including two resort-style pools with pool-side service, a magnificent 54,000-square-foot clubhouse, two restaurants, spa services, new fitness equipment, daily fitness classes, sauna, steam room, pickleball, bocce, tennis and an active year-round social calendar with something for everyone. Rare opportunity to become an immediate member of the private equity Golf Club at Fiddler’s Creek with a new golf clubhouse and exciting turf renovation. Optional beach club and marina memberships available.
Essential Information
- MLS® #224037789
- Price$3,450,000
- Bedrooms4
- Bathrooms5.00
- Full Baths4
- Half Baths1
- Square Footage4,238
- Acres0.31
- Year Built2015
- TypeResidential
- Sub-TypeSingle Family Residence
- StyleTwo Story
- StatusActive
Amenities
- AmenitiesBeach Rights, Marina, Business Center, Clubhouse, Fitness Center, Golf Course, Pickleball, Private Membership, Pool, Restaurant, Sauna, Spa/Hot Tub, Sidewalks, Tennis Court(s), Trail(s)
- UtilitiesCable Available, Natural Gas Available, High Speed Internet Available, Underground Utilities
- FeaturesOversized Lot, Sprinklers Automatic
- ParkingAttached, Driveway, Garage, Paved, Two Spaces, Garage Door Opener
- # of Garages3
- GaragesAttached, Driveway, Garage, Paved, Two Spaces, Garage Door Opener
- ViewGolf Course, Lake
- Is WaterfrontYes
- WaterfrontLake
- Has PoolYes
- PoolConcrete, In Ground, Screen Enclosure, Community
Exterior
- ExteriorBlock, Concrete, Stucco
- Exterior FeaturesSecurity/High Impact Doors, Sprinkler/Irrigation, Outdoor Grill, Outdoor Kitchen, Patio
- Lot DescriptionOversized Lot, Sprinklers Automatic
- WindowsArched, Display Window(s), Sliding, Impact Glass, Window Coverings
- RoofTile
- ConstructionBlock, Concrete, Stucco
Community Information
- Address3815 Isla Del Sol Way
- AreaNA38 - South of US41 East of 951
- SubdivisionISLA DEL SOL
- CityNAPLES
- CountyCollier
- StateFL
- Zip Code34114
Interior
- InteriorCarpet, Tile, Wood
- Interior FeaturesBreakfast Bar, Built-in Features, Bedroom on Main Level, Bathtub, Tray Ceiling(s), Closet Cabinetry, Coffered Ceiling(s), Dual Sinks, Entrance Foyer, French Door(s)/Atrium Door(s), Kitchen Island, Living/Dining Room, Multiple Shower Heads, Main Level Primary, Pantry, Separate Shower, Walk-In Pantry, Walk-In Closet(s), Wired for Sound, High Speed Internet, Split Bedrooms
- AppliancesBuilt-In Oven, Dryer, Dishwasher, Freezer, Gas Cooktop, Disposal, Ice Maker, Microwave, Refrigerator, Self Cleaning Oven, Warming Drawer, Washer
- HeatingCentral, Electric
- CoolingCentral Air, Ceiling Fan(s), Electric
- FireplaceYes
- FireplacesOutside
- # of Stories2
- Stories2
Listing Details
- Listing OfficePremier Sotheby's Int'l Realty
 The source of this real property information is the copyrighted and proprietary database compilation of the Southwest Florida MLS organizations Copyright 2015 Southwest Florida MLS organizations. All rights reserved. The accuracy of this information is not warranted or guaranteed. This information should be independently verified if any person intends to engage in a transaction in reliance upon it.
The source of this real property information is the copyrighted and proprietary database compilation of the Southwest Florida MLS organizations Copyright 2015 Southwest Florida MLS organizations. All rights reserved. The accuracy of this information is not warranted or guaranteed. This information should be independently verified if any person intends to engage in a transaction in reliance upon it.
The data relating to real estate for sale on this Website come in part from the Broker Reciprocity Program (BR Program) of M.L.S. of Naples, Inc. Properties listed with brokerage firms other than Keller Williams Realty Marco are marked with the BR Program Icon or the BR House Icon and detailed information about them includes the name of the Listing Brokers. The properties displayed may not be all the properties available through the BR Program.

