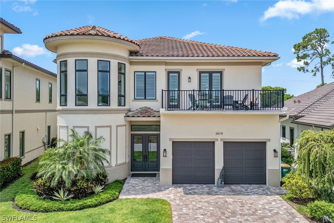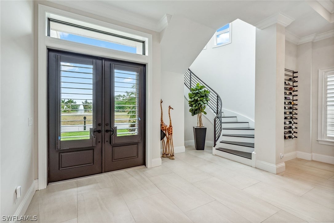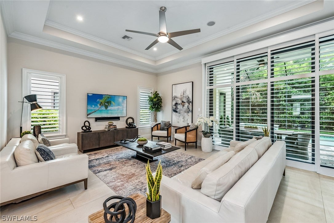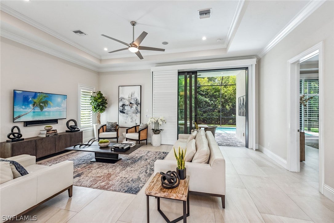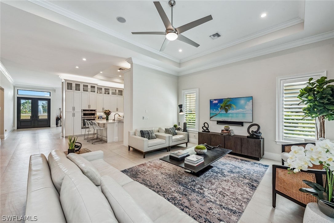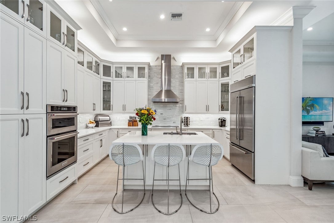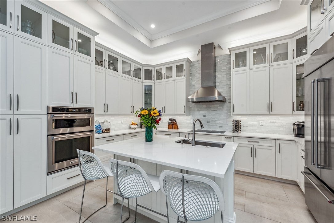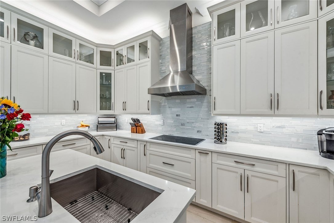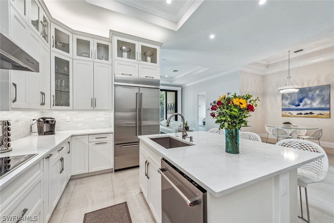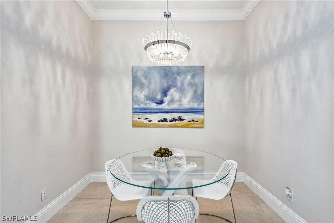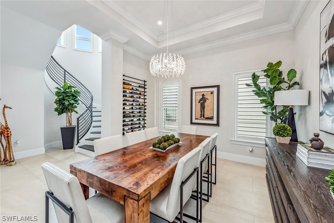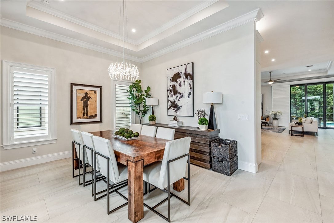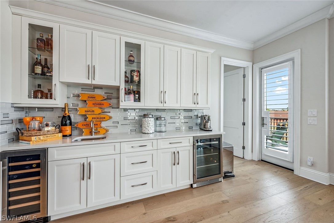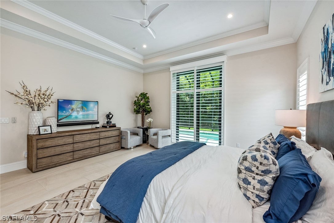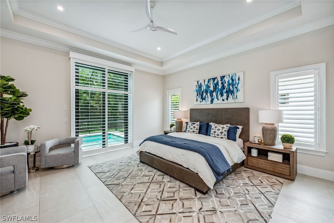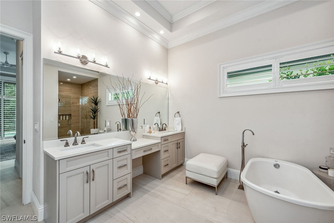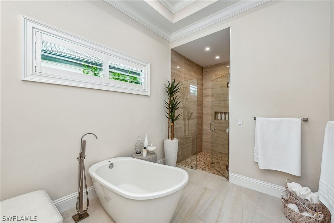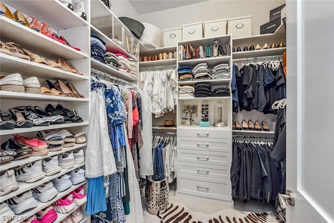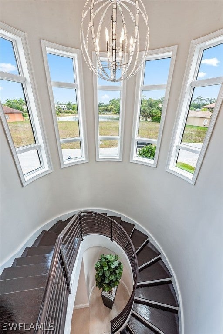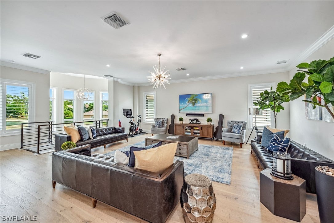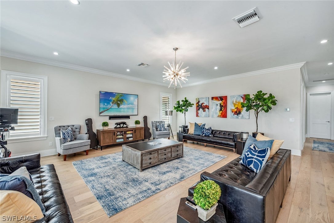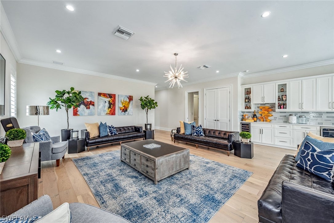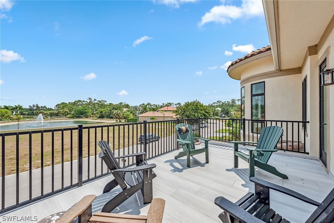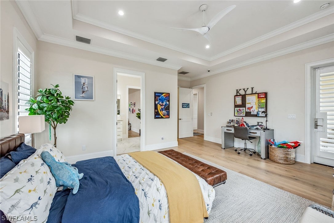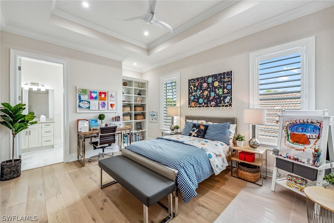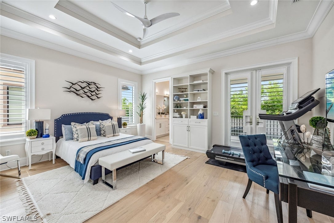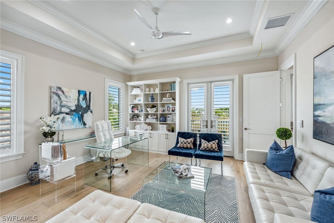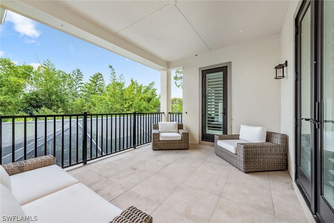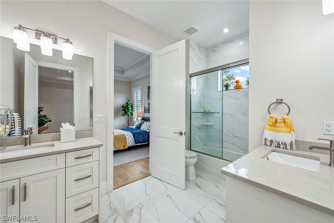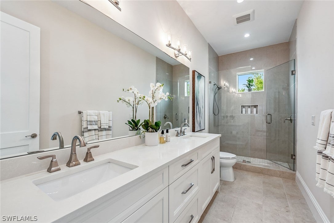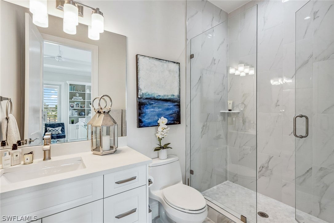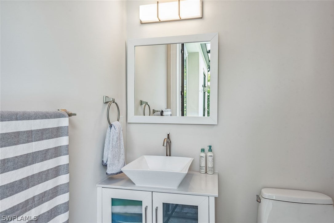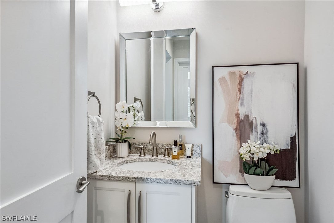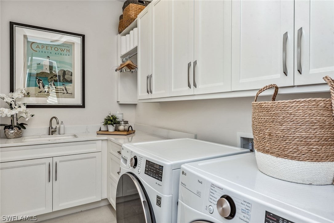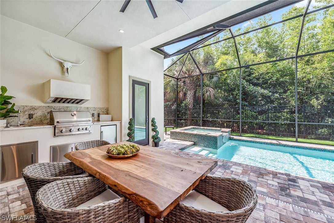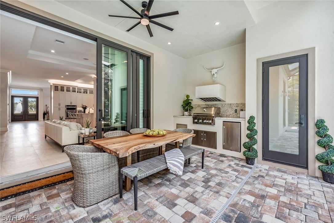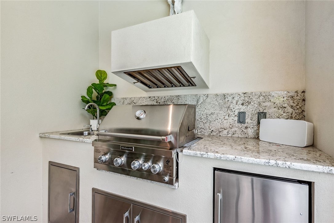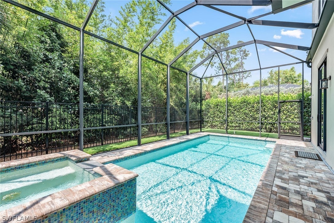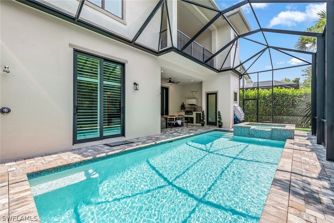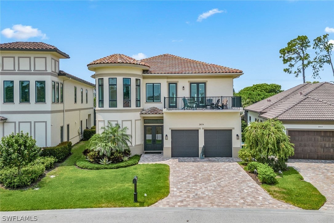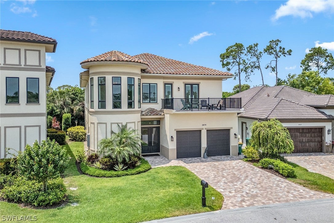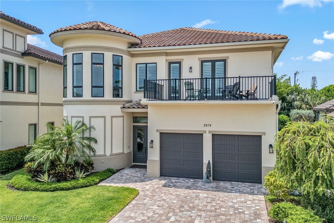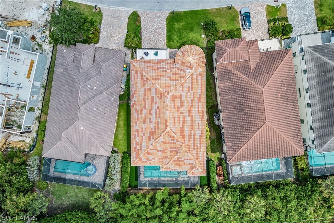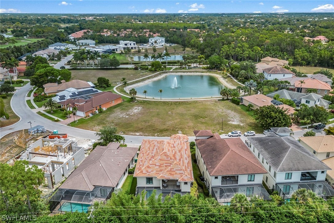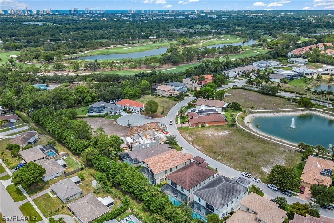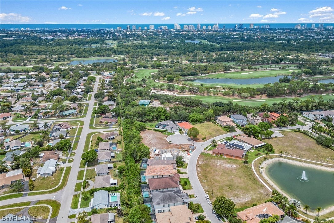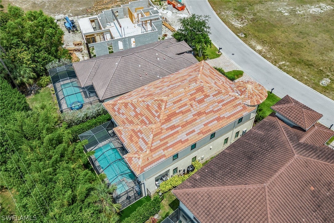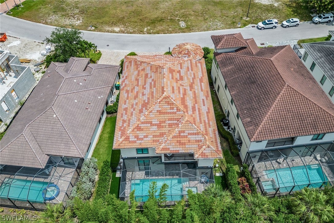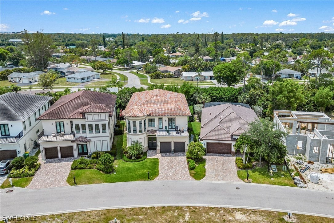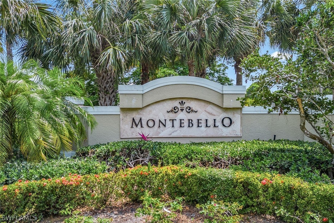- Price$2,650,000
- Beds5
- Baths6
- SQ. Feet4,610
- Acres0.14
- Built2020
2879 Coco Lakes Dr, NAPLES
Discover the pinnacle of luxury living in Coco Lakes, a prestigious gated community renowned for its serene atmosphere. This exquisite residence, built in 2020, showcases modern elegance and meticulous design across 4,610 square feet of living space. The Azalea II floor plan offers five bedrooms, four full baths, and two half baths, complete with a two-car garage. Step inside to discover an environment where high ceilings, plantation shutters, crown molding, and a mix of tile and hardwood flooring set a refined tone, complemented by impact-resistant doors and windows for added safety and comfort. The living spaces are bathed in natural light, courtesy of numerous windows and recessed lighting, enhancing the home’s open and airy feel. The chef’s kitchen is a masterpiece of design and functionality, boasting modern white cabinets, quartz countertops, a mosaic tile backsplash, and a suite of high-end KitchenAid appliances. A breakfast nook with a tray ceiling provides a cozy spot for morning coffee, while the adjacent formal dining area is perfect for hosting dinner parties. The owner’s suite is a private sanctuary with glass sliding doors to the lanai, dual walk-in closets with built-in cabinets, and an en-suite bath featuring dual sink vanities with quartz countertops, a walk-in shower, and a separate soaking tub. The living room, with its direct access to the lanai through glass sliders, acts as the heart of the home, offering a seamless transition to the outdoor living spaces. These include a screened and fenced lanai with brick paver flooring, a covered dining area, an outdoor kitchen equipped with a KitchenAid gas grill and hood, a sink, a mini-fridge, and a heated saltwater pool and spa, all overlooking a serene private garden view. The outdoor experience is further enriched by a convenient pool bath and an outdoor shower, making it ideal for entertaining or relaxing in privacy. Upstairs, a curved wooden staircase leads to a large media loft featuring a wet bar with two wine coolers and access to a deck with water views. The additional bedrooms are well-appointed, each with tray ceilings and modern fans, and ample natural light. Several have walk-in closets with built-ins and access to well-designed baths, including a Jack and Jill setup and private en-suites, ensuring comfort and privacy for family and guests alike. Completing this home is a functional laundry room with extensive storage options, white cabinets, a quartz countertop utility sink, and modern LG appliances. This residence not only offers a luxurious interior but also stands as a beacon of architectural beauty and functional elegance in one of Naples' most coveted communities. Low HOA fees! Ideally situated near downtown Naples' 5th Avenue, this home offers proximity to shopping, dining, beaches, and golf courses. Just five minutes away is Gordon River Greenway Park, featuring 2.5 miles of dog-friendly walking and biking trails.
Essential Information
- MLS® #224043481
- Price$2,650,000
- Bedrooms5
- Bathrooms6.00
- Full Baths4
- Half Baths2
- Square Footage4,610
- Acres0.14
- Year Built2020
- TypeResidential
- Sub-TypeSingle Family Residence
- StyleTwo Story
- StatusActive
Amenities
- AmenitiesSidewalks, Trail(s)
- UtilitiesCable Available, High Speed Internet Available
- FeaturesRectangular Lot
- ParkingAttached, Covered, Driveway, Garage, Paved, Two Spaces, Garage Door Opener
- # of Garages2
- GaragesAttached, Covered, Driveway, Garage, Paved, Two Spaces, Garage Door Opener
- ViewLandscaped, Lake, Water
- WaterfrontNone
- Has PoolYes
- PoolElectric Heat, Heated, In Ground, Pool Equipment, Screen Enclosure, Salt Water, Outside Bath Access, Pool/Spa Combo
Exterior
- ExteriorBlock, Concrete, Stucco
- Exterior FeaturesDeck, Fence, Security/High Impact Doors, Outdoor Grill, Outdoor Kitchen, Outdoor Shower
- Lot DescriptionRectangular Lot
- WindowsSliding, Impact Glass, Window Coverings
- RoofTile
- ConstructionBlock, Concrete, Stucco
Listing Details
- Listing OfficePremier Sotheby's Int'l Realty
Community Information
- Address2879 Coco Lakes Dr
- AreaNA16 - Goodlette W/O 75
- SubdivisionCOCO LAKES
- CityNAPLES
- CountyCollier
- StateFL
- Zip Code34105
Interior
- InteriorTile, Wood
- Interior FeaturesBreakfast Bar, Bidet, Built-in Features, Bedroom on Main Level, Breakfast Area, Bathtub, Tray Ceiling(s), Closet Cabinetry, Separate/Formal Dining Room, Dual Sinks, Entrance Foyer, Eat-in Kitchen, French Door(s)/Atrium Door(s), High Ceilings, Kitchen Island, Multiple Shower Heads, Custom Mirrors, Main Level Primary, Pantry, Sitting Area in Primary, Wet Bar
- AppliancesBuilt-In Oven, Dryer, Dishwasher, Electric Cooktop, Freezer, Disposal, Ice Maker, Microwave, Refrigerator, Self Cleaning Oven, Wine Cooler, Washer
- HeatingCentral, Electric
- CoolingCentral Air, Ceiling Fan(s), Electric
- # of Stories2
- Stories2
School Information
- ElementaryPOINCIANA ELEMENTARY
- MiddleGULFVIEW MIDDLE
- HighNAPLES HIGH SCHOOL
 The source of this real property information is the copyrighted and proprietary database compilation of the Southwest Florida MLS organizations Copyright 2015 Southwest Florida MLS organizations. All rights reserved. The accuracy of this information is not warranted or guaranteed. This information should be independently verified if any person intends to engage in a transaction in reliance upon it.
The source of this real property information is the copyrighted and proprietary database compilation of the Southwest Florida MLS organizations Copyright 2015 Southwest Florida MLS organizations. All rights reserved. The accuracy of this information is not warranted or guaranteed. This information should be independently verified if any person intends to engage in a transaction in reliance upon it.
The data relating to real estate for sale on this Website come in part from the Broker Reciprocity Program (BR Program) of M.L.S. of Naples, Inc. Properties listed with brokerage firms other than Keller Williams Realty Marco are marked with the BR Program Icon or the BR House Icon and detailed information about them includes the name of the Listing Brokers. The properties displayed may not be all the properties available through the BR Program.

