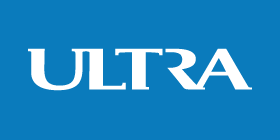- Price$800,000
- Beds3
- Baths2
- SQ. Feet2,538
- Acres2.27
- Built2003
4345 54th Ave Ne, NAPLES
SPACIOUS & PRIVATE Remodeled Naples Pool/Spa Home on 2.27 Acres! This 3 Bedroom + Den/2 Bath home has a 370sf Bonus Room that is currently being used as a 4th Bedroom but has endless possibilities. Roof replaced in 2017. State of the Art Pool completed in 2010 w/pebble finish & underwater lighting. Surrounding the pool is paver decking and a new white vinyl privacy fence. The remainder of the land is deep and cleared. Home has a double door entry, foyer and tile laid on the diagonal. Beautiful, remodeled kitchen with new cabinetry, granite countertops, stainless appliances and breakfast bar. Owner's bedroom and walk-in closet are huge. The remodeled ensuite bathroom has a shower and dual sinks w/granite countertop. Guest bedrooms share a remodeled bathroom. This is the perfect primary home or vacation home. Great home for a family and pets!
Essential Information
- MLS® #224044546
- Price$800,000
- Bedrooms3
- Bathrooms2.00
- Full Baths2
- Square Footage2,538
- Acres2.27
- Year Built2003
- TypeResidential
- Sub-TypeSingle Family Residence
- StyleRanch, One Story
- StatusActive
Amenities
- AmenitiesNone
- UtilitiesCable Available, High Speed Internet Available
- FeaturesOversized Lot, Sprinklers Automatic
- ParkingAttached, Driveway, Garage, Guest, Paved, Two Spaces, Garage Door Opener
- # of Garages2
- GaragesAttached, Driveway, Garage, Guest, Paved, Two Spaces, Garage Door Opener
- ViewLandscaped, Pool
- WaterfrontNone
- Has PoolYes
- PoolConcrete, In Ground
Exterior
- ExteriorBlock, Concrete, Stucco
- Exterior FeaturesFence, Sprinkler/Irrigation, Storage
- Lot DescriptionOversized Lot, Sprinklers Automatic
- WindowsSliding, Impact Glass
- RoofTile
- ConstructionBlock, Concrete, Stucco
Community Information
- Address4345 54th Ave Ne
- AreaNA43 - GGE 22,36,38,59
- SubdivisionGOLDEN GATE ESTATES
- CityNAPLES
- CountyCollier
- StateFL
- Zip Code34120
Interior
- InteriorTile
- Interior FeaturesBathtub, Tray Ceiling(s), Separate/Formal Dining Room, Dual Sinks, Entrance Foyer, High Ceilings, Main Level Primary, Pantry, Separate Shower, Cable TV, Walk-In Closet(s), Split Bedrooms
- AppliancesDryer, Dishwasher, Disposal, Microwave, Range, Refrigerator, Water Purifier, Washer, Water Softener
- HeatingCentral, Electric
- CoolingCentral Air, Ceiling Fan(s), Electric
- # of Stories1
- Stories1
Listing Details
- Listing OfficeRE/MAX Realty Group
 The source of this real property information is the copyrighted and proprietary database compilation of the Southwest Florida MLS organizations Copyright 2015 Southwest Florida MLS organizations. All rights reserved. The accuracy of this information is not warranted or guaranteed. This information should be independently verified if any person intends to engage in a transaction in reliance upon it.
The source of this real property information is the copyrighted and proprietary database compilation of the Southwest Florida MLS organizations Copyright 2015 Southwest Florida MLS organizations. All rights reserved. The accuracy of this information is not warranted or guaranteed. This information should be independently verified if any person intends to engage in a transaction in reliance upon it.
The data relating to real estate for sale on this Website come in part from the Broker Reciprocity Program (BR Program) of M.L.S. of Naples, Inc. Properties listed with brokerage firms other than Keller Williams Realty Marco are marked with the BR Program Icon or the BR House Icon and detailed information about them includes the name of the Listing Brokers. The properties displayed may not be all the properties available through the BR Program.





































